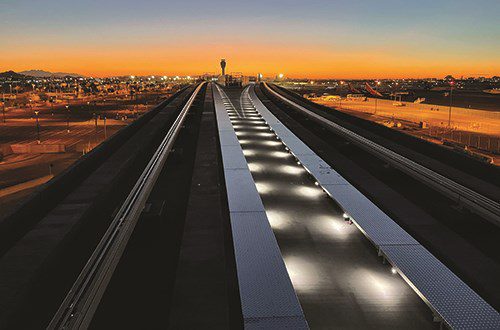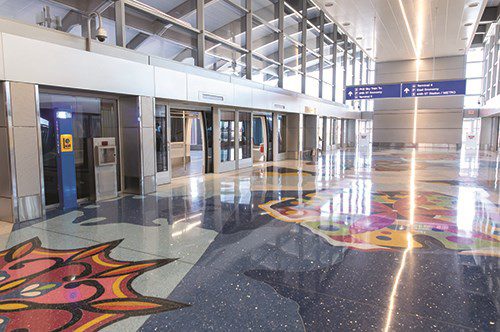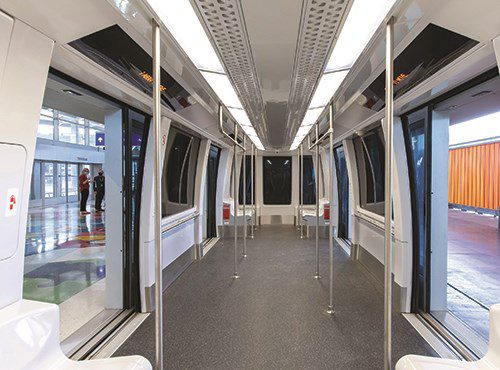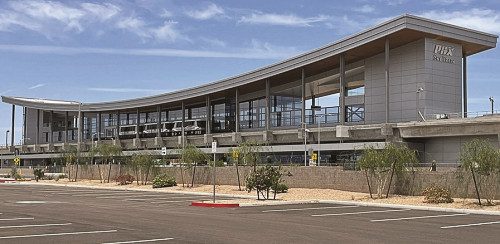Sometimes a successful project is as much about what is lost as what is gained. That’s the case for the PHX Sky Train® Stage 2 Extension at Phoenix Sky Harbor International Airport (PHX), which will open later this year. If the first two stages of the PHX Sky Train® project are any indication, there will be one big gain: a notable rise in customer satisfaction.
Sometimes a successful project is as much about what is lost as what is gained. That’s the case for the PHX Sky Train® Stage 2 Extension at Phoenix Sky Harbor International Airport (PHX), which will open later this year.
Gone will be 80 buses that used to transport passengers to and from the off-site Rental Car Center about 2 miles west of the airport. Also gone will be the approximately 20,000 passenger vehicles per day clogging up Sky Harbor Boulevard—and their associated greenhouse gas emissions. Perhaps most importantly, the curbside congestion and long wait times that frustrated many passengers are significantly improved. And the new ride time between Terminal 4 and the Rental Car Center is just six to seven minutes. Previously, it often took 30 minutes.
If the first two stages of the PHX Sky Train® project are any indication, there will be one big gain: a notable rise in customer satisfaction.
|
facts&figures Project: Passenger Transport Location: Phoenix Sky Harbor Int’l Airport Program: Stage 2 Extension of PHX Sky Train® Cost: $745 million Funding: Rental car customer facility charges; airline passenger facility charges. (no local tax dollars) Key Elements: 2.5 miles of dual-lane guideway, 2 passenger stations, 24 additional train cars Train System Provider/Operator: Alstom (formerly known as Bombardier Transportation Holdings USA) Stage 2 Construction Manager: Hensel Phelps Construction Co. Facilities Designer: Gannett Fleming Train System Consultant: Lea+Elliott, Inc. Civil Engineer/Design Subcontractor for Gannett Fleming: Kimley-Horn & Trace Consulting split civil scope with Gannett Fleming General Contractor for Alstom: The Weitz Co. Electrical Subcontractor for Weitz: Wilson Electric Civil Designer for Bombardier: Kimley-Horn Architect/Subcontractor for Gannett Fleming: SmithGroup Architect/Subcontractor for Alstom/Weitz on Mfg. Service Facility Building Design: Deutsch Architecture Group Subcontractor for Hensel Phelps & Weitz: Suntec Concrete Noteworthy Feature: 24th Street Station will provide convenient option for travelers arriving from West Valley & downtown, with improved access to/from nearby freeways. It will include about 1,600 economy parking spaces plus curbside passenger pick-up/drop-off for public & commercial vehicles. |
Creating Connections
Stage 1, completed in spring 2013, connected the city’s Metro light rail system and remote East Economy Parking with Terminal 4 via 1.7 miles of guideway—including the world’s first span of such track over an active taxiway. Stage 1a, completed in 2015, extended that service to Terminal 3 with .7 more miles of guideway.
Those two stages eliminated the airport’s parking shuttles as well as inter-terminal and Metro connection buses.
“The connection between the East Economy lot and Terminal 4 is fantastic now,” says Nate Walnum, P.E., vice president at Kimley-Horn and Associates, which provided civil engineering for Stage 2. “Previously, the lot was served by busses that were a frequent source of stress for travelers, who probably showed up a little too late.”
Passengers boarding at the first bus stop sometimes rode for 10 to 15 minutes before even leaving the lot to merge into traffic on Sky Harbor Boulevard. Then, the bus would need to jockey with private vehicles for a spot at the curb. That ride was shortened to two minutes, and passengers wait just a couple minutes for the next train.
The initial PHX Sky Train® stages far exceeded usage expectations with an average of 14,000 riders per day—compared to a projection of 7,000.
This final stage, which cost $745 million, added another 2.5 miles of guideway and an upgraded fleet of the Alstom Innovia 200 vehicles used in the first two stages. The airport is adding 24 cars to its previous 18 vehicles, each of which can hold up to 53 passengers. Daily ridership is expected to eventually reach 79,000 passengers—a combination of Rental Car Center customers, passengers who park at the 24th Street Station economy lot, and those who are dropped off and picked up at the 24th Street Station. A projected increase in overall airport traffic also factored into ridership estimates.
After earning gold certification in the Leadership in Energy and Environmental Design (LEED) program for Stages 1 and 1a, the airport sought a different certification for Stage 2. This project received Gold Certification through the Envision program for anticipated reductions in greenhouse gases as well as several measures designed to reduce operational energy needs by 59%.
On the Right Track
Anne Kurtenbach, special projects administrator for the city of Phoenix Aviation Department, says the biggest benefit for PHX passengers will be an increased level of service. “We are able to move a larger number of people more frequently and more efficiently,” she explains. “Plus, it’s a lot easier for passengers to get on and off of a train with their luggage than it is to get on and off of a bus.”
Another enhancement is the new 24th Street Station. Like the eye-catching 44th Street Station that opened as part of Stage 1, the new elevated station is a key design feature. From a practical standpoint, it provides a convenient option for travelers arriving from the West Valley and downtown, with improved access to and from nearby freeways.
The station was designed with a rotary roadway around it to facilitate passenger pick-up and drop-off by commercial and private vehicles alike. It also includes a 1,600-space surface economy parking lot that was designed to transition into structured parking later.
Gannett Fleming, facilities designer for the entire PHX Sky Train® project, considered future commercial development on the northwest side of the station that could potentially include a hotel with mixed-use space for a restaurant and retail. The station is consequently designed so bridges can be added directly from either the garage or commercial development.

Roadway improvements for the 24th Street Station included reworking the ramp connections on and off Interstate 10, the main freeway that feeds into the site. Now, drivers can peel off Sky Harbor Boulevard before entering the terminal core area.
“The 24th Street Station gives us the opportunity to improve our overall ground transportation program,” Kurtenbach says. “It extends our terminal curb front to two remote stations, which gives us a lot more flexibility and real estate in which to manage our ground transportation service providers. That helps relieve congestion on Sky Harbor Boulevard and at the terminal curb front.”
The project also includes an elevated PHX Sky Train® station built directly into the existing Rental Car Center. Kurtenbach emphasizes that train service to/from the Rental Car Center is a huge asset. “That is what drives the largest demand for the PHX Sky Train®, and it improves the overall customer experience while solving a lot of other challenges for us in terms of ground transportation and managing our roadway system,” she summarizes.

Additional Bells and Whistles
During Stage 2, the airport moved its staging center for taxis, Uber and Lyft drivers and other ground transportation providers because the new train guideway bisected the lot. The only available location for a staging lot was a bit farther away—west of 24th Street and north of Buckeye Road. “There was a lot of concern by the drivers that this relocation would have a big impact on them,” says Kimley-Horn’s Walnum. “So, we spent a lot of time looking at traffic, speeds and drive times to show them that the new site would actually give them better access to Sky Harbor Boulevard with drive times that would be similar, or even better.”
Designers developed a nice lot and a large building with space for ground transport providers, he adds. Features include a rest facility for drivers, a separate break area and an integrated taxi dispatch room.
Stage 2 also doubled the size of the PHX Sky Train® maintenance and support facility, adding 30,000 square feet for storage, an automated vehicle wash and storage tracks. The building is designed to hold more than 60 vehicles to accommodate future fleet expansion.
Regarding the fleet, Lea+Elliott, Inc. provided oversight of the new vehicles, upgrades to the existing fleet, the guideway construction interface for system equipment, manufacturing and installation. It also handled integration testing and system commissioning.
Darryl Jaquess, the Lea+Elliott associate principal who served as project manager for all three stages, notes that dealing with obsolescence was a key issue for Stage 2 because technology has evolved considerably since the first PHX Sky Train® vehicles went into operation in 2013. The team had to bring the old fleet up to date, so those cars could intermingle with the new ones.
The highest priority was the vehicle communication system, which required a completely new overlay. “Just like your personal computer, over 10 years, it becomes obsolete,” Jaquess explains. “You don’t want to have the old vehicles operate on one platform and the new ones operate on a different platform.”

Into the Future
From size and scope to structure and systems, every element of the PHX Sky Train® project has been designed with future growth in mind. In Stage 2, that meant finding ways to accommodate a new terminal planned for the west side of the airfield sometime in the next few decades.
 “We spent a lot of time on the geometrics of the guideway and making provisions for a future station that could be built into the existing infrastructure of Stage 2,” says Mark Pilwallis, P.E., who served as design director for Gannett Fleming during the project and now works as a senior program manager for the city of Phoenix Aviation Department through Red Brick Consulting.
“We spent a lot of time on the geometrics of the guideway and making provisions for a future station that could be built into the existing infrastructure of Stage 2,” says Mark Pilwallis, P.E., who served as design director for Gannett Fleming during the project and now works as a senior program manager for the city of Phoenix Aviation Department through Red Brick Consulting.
The PHX Sky Train® is designed to have a station integrated into the new terminal, and the team beefed up the guideway foundations so they can handle loads at the future terminal. “It was a pretty big effort and expense,” adds Pilwallis. “But long-term when the terminal does come, it’s going to make it a very seamless connection.”
To plan for a PHX Sky Train® station at the future terminal, designers included failure management crossovers on either end so construction can start on one side of the station while the system keeps running on the other side. To accommodate two crossover taxiways planned for the future, the design tunneled under the proposed area, so the system won’t have to be shut down to receive the new taxiways.
The main feed for Stage 2’s primary power system was set up to feed from the west side of the airport. That was tied together with the power source for the existing stages, which are fed from the east to create a totally redundant system. In addition, the initial conduits and duct banks for the primary power system are in place to provide feeds for future west side infrastructure development.
Making the Grade
With multiple decades of planning and construction and dozens of design, construction and systems contractors, this project could have easily become a communications train wreck. Stationing the airport team, designer and fixed facility construction manager in a shared space helped prevent that. “That co-location really helped not only build a sense of teamwork, and got everybody working together, but really helped on the coordination,” observes Pilwallis.
He also points to the benefits of using a construction manager at risk delivery model: “Getting the builder, designer and the airport operations folks collaborating during the design phase of the project really helped us streamline a construction plan that fit not only the way the contractor wanted to build it, but the way that would have minimal impact on airport operations.”

The strategy also provided opportunities for the construction manager to assist the design team. Pilwallis offers the example of the precast girders used for the guideways in Stage 2. “The designer took them to about a 60% design, and then the contractor solicited qualifications and bids, and brought the precast fabricator on board. Then, the designer and the fabricator worked hand-in-hand to optimize the design of the girders specific to the way the fabricator would build them.”
 Diane Woodend Jones, chairman and executive vice president of Lea+Elliott, believes that the project’s success was born of great collaboration between all the parties involved—the city, the executive team, the design and construction companies, airport operations, all the consultants and contractors. “Every step of the way, they worked together, and the focus was really on the outcome,” she says. “That great teamwork made it a pleasure to work on the project and was instrumental in successful project delivery.”
Diane Woodend Jones, chairman and executive vice president of Lea+Elliott, believes that the project’s success was born of great collaboration between all the parties involved—the city, the executive team, the design and construction companies, airport operations, all the consultants and contractors. “Every step of the way, they worked together, and the focus was really on the outcome,” she says. “That great teamwork made it a pleasure to work on the project and was instrumental in successful project delivery.”
The teamwork during Stage 2 was enhanced by the fact that the airport was able to bring back contractors and project managers from earlier stages. “They had knowledge of the system and there was very close collaboration because everybody knew who everybody was, and we all worked well together,” Jaquess explains.
Coming into the final stretch of the project, the top priority is getting the system running seamlessly in time for the huge influx of visitors expected when Phoenix hosts the Super Bowl LVII in February 2023.



