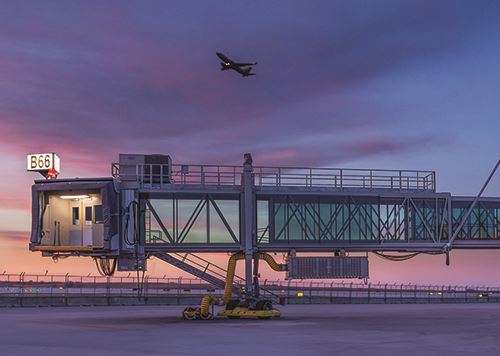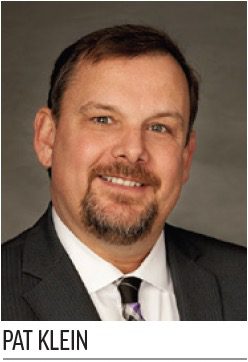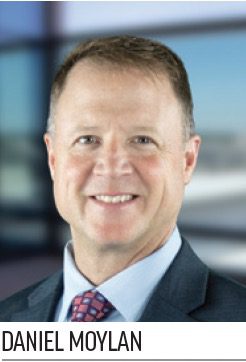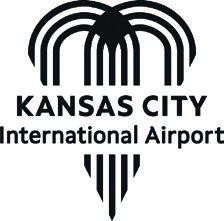After dozens of public listening sessions and nearly four years of construction, Kansas City International Airport (MCI) opened a new $1.5 billion terminal on Feb. 28 to rave reviews. Although convenient, the terminals were lacking in modern comforts and a logical passenger flow. Things needed to change.
After dozens of public listening sessions and nearly four years of construction, Kansas City International Airport (MCI) opened a new $1.5 billion terminal on Feb. 28 to rave reviews.
High on the list of requests from local citizens was maintaining the convenience MCI had provided for the past 50 years, including a short and easy walk from the parking garage to gates. In part, it was easy because the setback from the terminal’s front door to the boarding bridges was just 70 feet—however, holdrooms were just 30 feet deep after changes in security cut that space in half.
Although convenient, the terminals were lacking in modern comforts and a logical passenger flow. Things needed to change.
In doing so, MCI heard the public’s requests loud and clear: Keep it convenient, and keep it “Kansas City.” But make it better.
|
Project: New Terminal Location: Kansas City (MO) Int’l Airport Cost: $1.5 billion Funding: Joint Revenue Bonds Construction: March 2019–Feb. 2023 Size/Scope: 1.05 million sq. ft. Gates: 40, expandable up to 50 Parking: 6,219-space garage adjacent to terminal, with dedicated curb space for taxis, ride share vehicles, shuttles & valet services Owner’s Representative: Paslay Group
Building Type: Owner: Kansas City Aviation Dept., city of Kansas City, MO
Structural Engineer & Architect:
Developer:
Design-Build Joint Venture: Airside Civil Engineering: Garver; 3T Design & Development; Argus Consulting; Custom Engineering; HG Consult; Liquid Automation Systems; SK Design Group; TREKK Design Group Landside Civil Engineering: Taliaferro & Browne Engineering Inc.; 3T Design & Development; Custom Engineering; HG Consult; DuBois; Leigh & O’Kane; Lightworks; Priority Engineers; SK Design Group
Mechanical Engineering:
Construction/Contractor: Concessions: Vantage Airport Group Life Safety/Fire Protections: Siemens Wayfinding: SOM; Entro Inclusive Family Play Area: Variety KC Glass Passenger Boarding Bridges: JBT AeroTech Back-Painted Interior Glass: Bendheim Smart Restroom System: TRAX
Baggage Handling System: Seating: Arconas Structural Steel: ADF/CSCA Terrazzo: Grazzini Brothers & Co. Elevators/Escalators/Moving Walkways: Schindler Elevator Corp. Design & Inspection of Vertical & Horizontal Transport: Lerch Bates Landside Paving/Elevated Roadway: Clarkson | Realm Concrete/Paving: Ideker; Clarkson Electrical Design: Henderson Architecture Consultants: HJM Architects; Wellner Architects; DRAW Architecture + Urban Design
Structural Engineering Consultants: Landscape Architect: Land3 Studio LEED Consultant: Greenwood Consulting ADA/Accessibility: Michele & Associates Traffic Planning: Olsson Blast: Thornton Tomasetti Hardware: Studio 8 Bird Control: Bird Control Advisory Wood Consultant: Anthony & Associates Concession Planning: ICF Lighting: Lightworks Public Art Consultant: Holly Hayden, CAI
Terminal Planning & Modeling: Wind Tunnel: CPP Virtual Ramp Control System: Saab |
One Building, Many Benefits
The first step in making it better was consolidating the terminal under one roof rather than in three separate buildings. Ticketing and check-in are on the second level along with 16 TSA screening lanes. The nearly 1.1 million square-foot terminal’s 40 gates (also on the second level) are now in two concourses served by a 634-foot connector with moving walkways.
A new centralized baggage claim area is located on the first level. And a new 6,219-space parking garage adjacent to the terminal keeps the car-to-gate time as short as possible. (See Page 54 for more details about the garage.)
The consolidated master plan allows MCI to operate more efficiently and increase capacity while creating a convenient and intuitive experience for passengers, says Peter Lefkovits, design principal with Skidmore, Owings & Merrill, the architecture and structural engineering firm behind the project.
“Many airports were built many moons ago, and security has evolved,” he reflects. “Some of those buildings could adapt, and some couldn’t. Many times, airports end up shoehorning modern operations into a building that was not designed for them, creating inefficiencies for passengers.” The firm’s goal at MCI was to make the new terminal design simple and comfortable. “Travel is stressful,” Lefkovits continues. “So everything we did, from the planning of the building to the material selections and the lighting, was really to try to create a welcoming and calming environment. If we can take that stress level down one notch, I think we’ve done our job.”
In addition to more intuitive wayfinding, passengers will find many other layers of comfort throughout the terminal, including more than double the number of restroom facilities that were in the old terminals—and new multi-user all-gender restrooms on each concourse. The facilities are equipped with TRAX Smart Restroom Technology for prompt maintenance and stocking by airport staff. Lounge facilities include a military USO and an 11,000-square-foot Delta Sky Club.
Other features for guest comfort include a sensory room, an inclusive playground, a quiet room and an air travel simulator. (See separate story on Page 50 for more information.) These amenities originated in the listening sessions and helped meet the city’s mandate to make MCI the most accessible airport in the world. Mark Goodwin, the Clark Construction vice president who led the Clark | Weitz | Clarkson design-build joint venture for the project, commends the Kansas City Aviation Department for remaining open to constituents’ comments about accessibility throughout the design phase. “I don’t know of any type of reasonable ask that wasn’t built into the project,” Goodwin comments. “They looked for opportunities to listen to what people wanted, and then took action to build those elements into the facility.”
Beyond the Aviation Department itself, the list of stakeholders with requests was expansive: Edgemoor Infrastructure & Real Estate (the project developer) and the design-build joint venture; governing entities such as TSA, CBP and FAA; and, of course, airline partners, passengers and local community members. Daniel Moylan, Edgemoor’s development director, reports that the various constituencies worked extraordinarily well together. “The level of collaboration on the project was tremendous to incorporate all of those stakeholders’ wants and needs,” he remarks.
Among those needs was making MCI more convenient for airlines as well as travelers. Pat Klein, aviation director for the Kansas City Aviation Department, recalls that Southwest Airlines acknowledged in 2016 that it was intentionally throttling back connections at MCI because of expectations about difficulties in passenger navigation.
Now, connections and other operations are much smoother and more efficient, says Klein. One element contributing to that is a single state-of-the-art baggage claim system from Vanderlande and BNP Associates. “In our previous terminal, each airline had its own baggage system and there were no redundancies,” Klein explains. “If something went down, they were manually moving bags from upstairs to downstairs.”
Also adding to the efficiency and safety of the new building for airlines is a high-tech virtual ramp control system from Saab. The system, which includes two digital tower camera houses, distributed cameras and Aerobahn Surface Management capabilities, is designed to help ensure safe aircraft movement between all gates and aircraft parking aprons by providing better sightlines of the area.
Leveraging Industry Expertise
Given the tremendous size of the new terminal and parking structure project, Klein and his team knew they couldn’t go it alone. “We do $40 or $50 million of capital improvements every year on our 11,000 acres,” Klein remarks. “But we didn’t have the in-house capabilities to handle a project this big.” Bearing in mind that the airport improvement program would be the largest infrastructure project in Kansas City history, the Aviation Department put out a request for proposals to find the right owner’s representative to assist with planning, development and project management.
 Paslay Group, a Texas-based consulting firm of former airport executives, won the job. Terry Cassidy, a Paslay principal who spent 20 years at Dallas Fort Worth International Airport, says his team served as an extension of the Kansas City Aviation Department leadership team, expanding the owner’s capacity to lead and manage the program while ensuring that MCI leaders remained engaged and in control of the program. “We’ve run very large programs, so we have a deep understanding of financing and scheduling as well as how to work on an active airport,” says Cassidy. “There are a lot of intricacies and challenges of working around operating aircraft that other firms may not understand.”
Paslay Group, a Texas-based consulting firm of former airport executives, won the job. Terry Cassidy, a Paslay principal who spent 20 years at Dallas Fort Worth International Airport, says his team served as an extension of the Kansas City Aviation Department leadership team, expanding the owner’s capacity to lead and manage the program while ensuring that MCI leaders remained engaged and in control of the program. “We’ve run very large programs, so we have a deep understanding of financing and scheduling as well as how to work on an active airport,” says Cassidy. “There are a lot of intricacies and challenges of working around operating aircraft that other firms may not understand.”
Klein reports that Paslay hit the ground running, quickly saving millions of dollars when negotiating the design-build contract with Edgemoor. The consulting firm was there every step of the way for the next four years, and even established a project management office in the same building with the design and construction team. “That’s always a huge benefit to a program of this size because proximity improves collaboration,” Cassidy advises. “We really focused on problem-solving, not finger pointing. As problems came up, we just walked down the hall and grabbed a couple of people to figure out a solution.” This ease of collaboration streamlined decision-making, he adds. “With large programs like this, if you’re not making timely decisions, it really hurts your schedule and impacts your ability to react quickly.”
Beauty and Barbeque
The Kansas City Aviation Department also sought outside expertise for MCI’s impressive $5.65 million public artworks project, which was commissioned through the city’s One Percent for Art program. The end result was 28 new pieces—75% of them created by artists who lived in or had local ties to Kansas City, including 75% women and people of color. The collection was thoughtfully sourced and curated with help from a committee led by the Kansas City Municipal Arts Commission.
The city’s connection to the history of jazz is portrayed in Let the Music Take You, a ceramic sculpture by artist George Rodriguez, and Flights, a collection of multicolored fins by Nancy Hou and Josh de Sousa that cascades down the parking garage stairwell. A fountain-inspired installation with LED lights, by Leo Villareal, is a preview of many other fountains passengers will see throughout Kansas City.
Along with the city, its Aviation Department and Paslay Group, Skidmore, Owings & Merrill helped ensure that artwork was placed where people will see and experience it, and where it can have the most impact. Integrating and installing the artwork were considered as part of the planning and design rather than an afterthought, notes Lefkovits.

Frequent MCI passengers might remember the mosaic medallions inlayed in the floor. So far, 45 of them from the original Terminal A have been repurposed and installed in the new terrazzo flooring.
The new terminal is infused with Kansas City culture in two other important ways as well: materials and concessions. “Through the design, we tried to reflect this idea of Midwestern hospitality—the openness, generosity and welcoming that you experience when coming to this part of the country,” says Lefkovits.
Project designers chose regional materials to provide a natural, warm feel rather than the sterile white and gray materials found in many airports. They specified wood ceilings based on materials from the previous terminal, which had a wood floor. Stone is also prevalent, including a feature wall in the check-in hall made of Missouri limestone. Floor-to-ceiling windows provide natural daylight to create a welcoming, calm environment.
The terminal features glass boarding bridges at all 40 gates, giving passengers a view of the airfield as they board their flights. This collection of boarding bridges makes MCI the largest all-glass boarding bridge facility in the country.
Passengers literally get the flavor of Kansas City from a concessions program that features popular local restaurants and shopping experiences. Klein refers to the development and design of the concessions created by Vantage Airport Group as “hyper-local” and reports that the new lineup has been incredibly popular with flyers. Concessions feature Kansas City’s unique neighborhoods and historical landmarks to echo the warm, welcoming personality of the facility design. Included in the dining and shopping are live entertainment and two locally focused food halls with multiple options for locally crafted beer and food. Specific local brands and concepts include Boulevard Brewing Company Beer Hall, Bloom Baking Co., Taste of Brazil, Pigwich and Brown & Loe. The city’s status as one of the world’s best places for barbecue is driven home by a 8,000-square-foot barbecue-themed restaurant and retail shop with windows overlooking the airfield. It includes Stockyards Brewery Company and a wall of barbecue seasoning, spices and sauces. The Kansas City Barbecue restaurant features winning recipes from the reigning annual pitmaster of the airport-specific “Made for KC BBQ Championship.”
 “The fact that Kansas Citians can go in and see the local restaurants they’re familiar with—with the same architecture that they see in their neighborhoods—has been really positive,” Klein comments. “It’s also great for the people who are coming to Kansas City for the first time. They walk through the City Market area downtown, and it looks exactly like the City Market area they saw in the airport.”
“The fact that Kansas Citians can go in and see the local restaurants they’re familiar with—with the same architecture that they see in their neighborhoods—has been really positive,” Klein comments. “It’s also great for the people who are coming to Kansas City for the first time. They walk through the City Market area downtown, and it looks exactly like the City Market area they saw in the airport.”
Going for Gold
Another goal set by the city of Kansas City, MO, at the outset of planning was to earn LEED Gold status. The entire project team achieved that goal by using a variety of design and construction strategies. They include:
- recycling existing concrete from the terminal, parking garage and pavement
- installing all electric HVAC systems
- solar panels on the parking garage
- in-ground inductive wireless charging stations for electric buses
- electric charging stations for personal and commercial vehicles
- all electric airline ground service equipment
- smart building systems
- natural daylighting
- improved indoor air quality
Lefkovits notes that MCI’s new terminal is the first and largest terminal/concourse project in the Midwest to earn LEED Gold status.

Skidmore, Owings & Merrill engineered the building to use the least amount of steel possible, leaving many structural elements exposed. The firm also worked with mechanical engineers to improve air quality and with lighting designers to provide an abundance of natural daylight throughout the terminal. In most holdrooms, the lights can be turned off during the day, which saves energy and creates a pleasant atmosphere for occupants.
“We’re really proud of achieving LEED Gold,” Lefkovits says. “It’s something that’s not achieved singularly. It’s through a process of collaboration. Hats off to the city. They had the aspiration to make this a sustainable building. From the outset, they were thinking about their future, and the impact of this building on the environment.”
Construction with a Purpose
 The project broke ground in 2019 and was completed on time and on budget in early 2023. “The progressive nature of the design-build approach allowed us to go faster than a lot of other projects, because we were demolishing Terminal A, doing enabling work, putting foundations in and erecting structure while we were still finishing the design,” Goodwin explains.
The project broke ground in 2019 and was completed on time and on budget in early 2023. “The progressive nature of the design-build approach allowed us to go faster than a lot of other projects, because we were demolishing Terminal A, doing enabling work, putting foundations in and erecting structure while we were still finishing the design,” Goodwin explains.
In total, the airport project provided work for more than 6,500 people—a diverse group that was intentionally recruited to meet aggressive goals for involvement by minority- and women-owned businesses and the local workforce.
Early in the project, it became clear that the community wanted the new terminal to be “built by Kansas City.” Local stakeholders wanted to make sure there was involvement by local companies, big and small. For professional services and construction services, Clark | Weitz | Clarkson and Edgemoor set participation goals of 20% minority-owned businesses and 15% women-owned businesses “We wanted this to be a transformational project for Kansas City, so we set our goals higher than the requirements,” says Moylan.
As of late February when the terminal opened, the project team had crushed its targets. Fully 25.4% of all construction contractors were minority-owned businesses, and 18.7% were owned by women. For professional services, 20.5% of the companies were minority-owned and 16.4% women-owned.
The project also outpaced expectations in terms of workforce participation, exceeding the 20% minority participation goal by 4%, and nearly tripling the 2.75% goal for female construction workers with 7.7%.
Goodwin credits those results to a very intentional and committed approach throughout the procurement phase that prioritized hiring minority- and women-owned businesses. During the construction phase, the team focused on partnering with local unions to get minority and female workers on the project. On that front, he highlights two successful programs:
- The Kansas City Strategic Partnership Program is a six-month MBA-style course that taught a variety of business and project management skills to owners and key-leadership personnel of local small businesses. Of the 95 firms that graduated from the program, 22 successfully competed for and were awarded work on the project, with combined contract values exceeding $80 million.
- The Workforce Training Program is a structured three-week soft skills training program developed in partnership with trade union representatives. This course is designed to provide access to careers in construction to Kansas City-area residents with little to no previous construction experience. The program successfully graduated 200 individuals who earned more than $6 million in wages and benefits while working on the project.
“They needed a job and an opportunity, and we needed to increase our workforce because this was a $1.5 billion project,” Goodwin explains. “We knew that labor was going to be a challenge so we established and invested a lot of time and effort into the success of this program.” Moreover, about 70% of the program graduates have maintained employment in the construction industry after the MCI project, thus helping the project team deliver on its goal of building ongoing capacity for the Kansas City construction market.

Future-Proof Design
The new terminal was put to the test right out of the gate when Kansas City hosted three major sporting events this spring: the NCAA Sweet 16 basketball games and men’s/women’s Big 12 basketball tournaments in March, and the NFL draft in late April.
The true test will come in 2026, when the city hosts the World Cup soccer tournament. Klein believes the airport will be ready for teams and fans from all over the world to descend on Kansas City for the high-profile event. He says conservative projections predict an increase from 9.8 million passengers in 2022 to 10.5 million in 2023. But Klein anticipates serving up to 12 million passengers, partially based on the number of flights Southwest Airlines already has added in and out of MCI.
 Moylan notes that the increased capacity shouldn’t be an issue thanks to the terminal’s built-in flexibility. “One of the things the city and design team focused on in the design of this facility is to make sure it is future-proofed,” he says. “In order to get a facility that will function for the next 50 years, we have the ability to increase the number of gates from 40 on opening day up to 50 gates by expanding southward on Concourse A.” In addition, the existing passenger processors (check-in hall, TSA security checkpoints, baggage intake and baggage claim systems) are capable of handling expansion to 42 gates without the need to expand the building.
Moylan notes that the increased capacity shouldn’t be an issue thanks to the terminal’s built-in flexibility. “One of the things the city and design team focused on in the design of this facility is to make sure it is future-proofed,” he says. “In order to get a facility that will function for the next 50 years, we have the ability to increase the number of gates from 40 on opening day up to 50 gates by expanding southward on Concourse A.” In addition, the existing passenger processors (check-in hall, TSA security checkpoints, baggage intake and baggage claim systems) are capable of handling expansion to 42 gates without the need to expand the building.
During the first few weeks of operations, security wait times averaged 4.2 minutes, and about 45% of the cars in the new parking garage were there two hours or less. “That tells me that people are either walking in with their loved ones or they’re picking someone up and walking in to meet them at the baggage claim, because they want to come in and see the building,” Klein says. “It’s been getting rave reviews,” he adds. “And the fact that we had a successful opening, without some of those bugaboos that have hit other airports resulting in pushing the opening six weeks or six months, was quite a coup.”


 facts&figures
facts&figures

