Memphis International Airport (MEM) is consolidating all passenger operations from three aging concourses to one brand-new, seismically-compliant Concourse B. The $245 million investment also allows MEM to modernize and expand the more than 50-year-old building to set the stage for future growth.
There’s a big shift happening this fall in the central United States, and it’s related to the New Madrid Seismic Zone, the most active U.S. seismic area east of the Rocky Mountains. Memphis International Airport (MEM), located just 150 miles south/southeast of the zone, is consolidating all passenger operations from three aging concourses to one brand-new, seismically-compliant Concourse B. The $245 million investment also allows MEM to modernize and expand the more than 50-year-old building to set the stage for future growth.
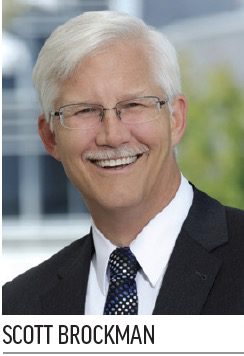 Scott Brockman, chief executive officer of the Memphis-Shelby County Airport Authority, says officials began planning for the Concourse B Modernization Project in 2012. In addition to making seismic enhancements and consolidating airline and retail operations into a single concourse, the airport authority is adding higher ceilings, more natural light, wider circulation areas and larger gate areas. Other improvements include more seating, moving walkways, charging stations in gate areas, a children’s play area, a stage for live performances in the rotunda area and additional lounge areas. “The building will be much more energy efficient and passenger friendly,” Brockman adds.
Scott Brockman, chief executive officer of the Memphis-Shelby County Airport Authority, says officials began planning for the Concourse B Modernization Project in 2012. In addition to making seismic enhancements and consolidating airline and retail operations into a single concourse, the airport authority is adding higher ceilings, more natural light, wider circulation areas and larger gate areas. Other improvements include more seating, moving walkways, charging stations in gate areas, a children’s play area, a stage for live performances in the rotunda area and additional lounge areas. “The building will be much more energy efficient and passenger friendly,” Brockman adds.
After seismic upgrades were completed on the roadways and airfield, the focus turned to Concourse B. “It was built in the ’60s based upon an aircraft size that doesn’t exist anymore in Memphis,” notes Brockman. “So the holdrooms were too small, it was congested and it lacked what we thought were fundamental design standards and creature comforts.”
|
facts&figures Project: Concourse Modernization Location: Memphis (TN) Int’l Airport Owner/Operator: Memphis-Shelby County Airport Authority Cost: $245 million Funding: Airport revenue bonds; state & federal grants; passenger facility charges; airport authority capital funds Timeline: Initial planning began in 2012; construction started in 2018 Grand Opening: Fall 2021 Architect: UrbanArch; Alliiance
Structural Engineer & Sustainability Consulting: General Contractor: Flintco
Common-Use Technology: Seating: Arconas Food & Beverage Concessionaire: Anton/Host Retail Concessionaire: Paradies Lagardère Boarding Bridge Design & Engineering: AERO Systems Engineering Passenger Boarding Bridge Supplier: JBT Pre-Conditioned Air/Ground Power Unit Supplier: ITW/GSE Prime Contractor for Boarding Bridges: AERO BridgeWorks Design & Engineering for Hydrant Fueling, Other Ramp Facilities/Equipment: AERO Systems Engineering Prime Contractor for Various Ramp Facilities/Service Equipment: AERO BridgeWorks Smart Glass: View
Lighting Consultant:
HVAC & Electrical Design: Wayfinding/Signage Design: Entro Communications IT, Security, Communications Design: Faith Group LLC Plumbing & Fire Protection Design: Innovative Engineering Services LLC
Civil Engineering-Airfield:
Civil Engineering-Utilities: Upcoming Project: End of Concourse C will be removed in 2022 |
The modernization project renovated the spine and east leg of the Y-shaped concourse, creating 23 new gates. “We believe that will take us a good number of years into the future,” he comments. The project also removes the south ends of the A and C concourses to allow for unobstructed access for aircraft to the entire B Concourse. The west leg of Concourse B, which houses international operations and includes a Federal Inspection Station and Customs and Border Protection facility, will remain untouched for now. It will be upgraded in a future phase of development that will add nine gates.
MEM funded the current modernization project with general airport revenue bonds, state and federal grants, passenger facility charges and airport authority capital funds. Initial plans for the redesign focused on seismic upgrades that were primarily underground and maintained a significant portion of the existing facility by adding onto it and creating better lines of sight throughout the concourse. Plans included shoring up the base of the facility with sheer walls and supports, increasing the square footage of the concourse and tying new space into the existing footprint. Brockman notes that this plan addressed structural issues to make the concourse code-compliant, but did not include any aesthetic enhancements.
“We were looking at a cost somewhere in the neighborhood of $50 million in seismic upgrades that would not be visible to anyone except the people who wrote the checks,” he explains. “So we started down a path of redesigning—going in an entirely new direction.”
Thornton Tomasetti, the project’s structural engineering firm, designed aboveground seismic fixes integrated into the architecture of the building and design enhancements that will be evident to visitors. This pivot added a couple years to the planning timeline, and construction kicked off in 2018.
“It has taken a lot of resilience, patience and intestinal fortitude to get where we are,” Brockman reflects.
COVID-related supply chain issues and labor challenges have slightly delayed the opening of Concourse B. In early October, MEM officials were planning for a move-in date after students’ fall break (traditionally when the airport experiences its peak traffic), but before Thanksgiving (another very busy travel time). “That’s the broad parameter,” Brockman advises. “It’s something we’ll have to figure out along the way.”
Functional Design
The design team, comprised of UrbanArch and Alliiance, held several workshops with MEM officials to determine the direction the design of Concourse B would take. Three guiding principles emerged from those sessions: connect, transform and inspire. “That became something we could check our design success against,” says April Meyer, an Alliiance principal. “Does it help connect people? Does it transform the experience? Is it inspiring? If it did all those things, we’re fulfilling the goals and the vision.”
The “martini glass columns” from MEM’s original 1963 terminal design influenced plans for Concourse B, but the current design team added its own contemporary interpretation. “They wanted to build off of that and create a new image, but have them be related,” explains Brian Bullard of UrbanArch. Except for the foundation and new footings outside the building, all of the seismic upgrades for Concourse B are integrated into the structure and leveraged as design features. For example, X-bracing on exterior walls complement the martini glass columns of the terminal and provide seismic support.

Meyer notes that the original Concourse B was typified by low ceilings, narrow corridors, lots of heavy brown brick and poor sight lines. In contrast, she describes the new facilities as light, airy, calm, sophisticated and functional. Following a theme of “Memphis Walk,” it is a series of experiences and explorations expressed in the design, layout, colors and amenities, says Meyer.

Julie MacLeod, a senior associate with Alliiance, notes that the column-free layout allows flexibility and design longevity—necessary attributes as airline and passenger needs evolve.
Another recurring theme from the workshop process was Memphis’ hospitable and friendly culture. Designers expressed that sentiment by specifying soft seating throughout the concourse. Meyer notes that passengers will find plenty of places to relax or be productive throughout the bright open space thanks to a variety of seating options (beam, lounge, ADA-compliant, etc.) and counter-height workstations. Power outlets are located at accessible heights, and designers added lobby-style seating areas between restroom banks so passengers have a comfortable place to wait for travel companions.
Airport officials emphasized the need to provide the region with concourses that facilitate travel and make the experience easy and convenient for all passengers. Brockman notes that the increase in leisure travel MEM has experienced in recent years underscored the importance of focusing on the overall passenger experience during recent renovations. “Some leisure passengers don’t travel frequently,” he remarks. “While you want to provide amenities and beauty, it’s really more about ease of operation—making it easy for passengers to find what they’re looking for, navigate to the gates and be comfortable, and to see the amenities so they can take advantage of them without being stressed.”
New amenities in Concourse B include a military lounge, a children’s playroom, a service animal relief area and the St. Jude Children’s Room, a quiet place for kids receiving treatment at the local St. Jude Children’s Research Hospital. “We recognize that airports can be intimidating and noisy, which can be challenging for someone who’s been through treatment,” says Brockman. “We wanted to make sure that we are good partners with what is such a positive part of the Memphis community.”
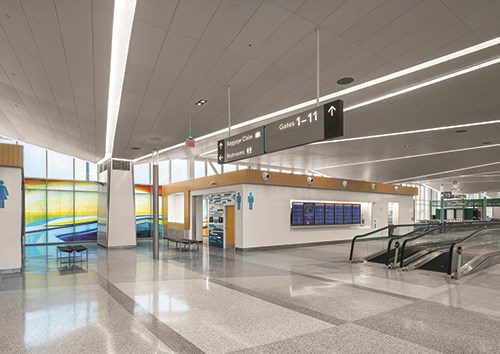
Restrooms are now larger and more conveniently laid out, especially for elderly passengers and/or those with mobility challenges. For instance, designers did away with entry doors and provided wider circulation areas. Instead of including a few fully accessible stalls per ADA requirements, they sized and configured all stalls to better accommodate guests with reduced mobility. Specifically, all stalls are wider and deeper than code requires and include a full complement of grab bars. Integrated hands-free sinks, soap dispensers and dryers eliminate the need to cross general circulation areas with wet hands, a common layout that can produce slipping hazards.
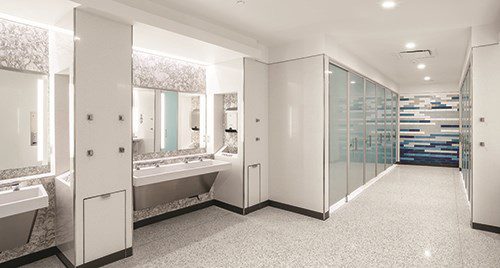
Other amenities that support universal access include moving walkways to give passengers a lift through the long concourse, new signage for clear and consistent wayfinding assistance, a hearing loop that delivers announcements directly to hearing aids and Aira, a system that provides audio information and directions for passengers with visual impairments. “That is a tremendous amenity,” emphasizes Brockman. “It will allow sight-impaired individuals to navigate the facility, for the most part on their own, independently, if they so choose.”
Finishing Details
Artwork figures prominently into the aesthetic of Concourse B. Five new permanent pieces were selected by the airport’s art committee to adorn the new facilities: a suspended sculpture for the east leg, a wall-bound piece at the security checkpoint and three glass creations in waiting areas. “All of our selected winners are led by local artists, which is a testament to the talent and creativity in our community,” notes Brockman. “There is also strong representation from women and minority artists, which we feel is essential in celebrating the diversity of our great city.”
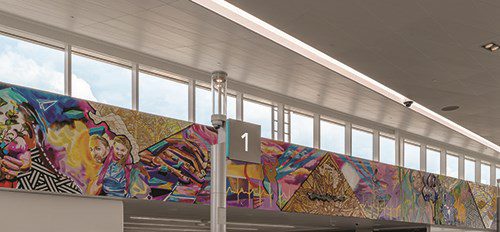
In early October, concessionaires were busy building out their spaces. The new lineup includes national brands such as Starbucks, PGA Tour Fan Shop and Tripadvisor. Local concepts include Distillery District, a retail package store that will sell Tennessee whiskeys and other regional spirits and wine.
All of the concessions among the gate areas will be open-air facilities that are directly accessible from holdrooms. Brockman explains that this approach creates unobstructed lines of sight and encourages travelers to shop while waiting for flights. “One can free-flow in and out of those facilities in a much more customer-friendly manner,” he observes.
An upgraded website and mobile app provide mapping functions and menus for dining options throughout the concourse.
“This project is really a breath of fresh air for our community,” comments Bullard. “There’s a lot of excitement about it.”
Brockman is enthusiastic about the overall transformation: “The new concourse will give passengers an opportunity to take in more of the amenities, to enjoy the artwork and experience the rotunda with its live music space while waiting for their flight to board.”
Tech Talk
While modernizing Concourse B, airport officials took the opportunity to upgrade its technology infrastructure for operations personnel, tenants and passengers. One of the key upgrades was moving to common-use gate systems from Amadeus. “They had the vision of what they wanted to accomplish,” relates Betros Wakim, senior vice president of Airport IT for Amadeus. The new technology, partially operated in the Cloud, provides the airport with flexibility and scalability to optimize its resources without the worry of infrastructure, he adds.
“Because of gate management and a common-use gate system, we are able to meet capacity needs,” Brockman says, noting that MEM is the largest small hub airport in the U.S.
It still has preferentially assigned gates for signatory airlines (Delta, American, Southwest and United); but all gates are controlled by the airport authority. “So if a signatory airline has a four-hour block where they are not operating any flights, we can utilize that gate under a common-use system,” explains Brockman. “That gives us much greater flexibility than we had under the old gate management system.”
Prior to the start of the pandemic, enplanements at MEM were around 2.3 million per year. With a robust common-use gate system in place, MEM officials expect to have the capacity to process 3.5 million passengers annually. When and if traffic grows beyond that, the airport plans to start redeveloping the west leg of Concourse B.
 To help its airlines get comfortable working with the new technology before they move into Concourse B, MEM installed the new common-use gate management system on various gates in concourses A and C.
To help its airlines get comfortable working with the new technology before they move into Concourse B, MEM installed the new common-use gate management system on various gates in concourses A and C.
MEM also uses the Amadeus Airport Operational Database system to allocate and optimize resources, and PROPworks, the company’s revenue management software. “This is a true digital transformation,” says Wakim.
“The whole industry is changing as airports empower themselves and implement technology that allows them to better manage resources, attract airlines, serve customers, remain flexible and create an airport for the future with common-use technology,” he adds.
Smart Views
Concourse B is shaped like the letter Y, with the stem of the Y facing north/south. As such, it is affected by the rising sun in the morning and the setting sun at the end of the day. To address concerns about associated temperature changes and harsh lighting, MEM installed Smart Windows from View. They use artificial intelligence to automatically adjust the glass tint in response to outdoor conditions. This provides building occupants with continuous access to natural light and views without excessive heat and glare.
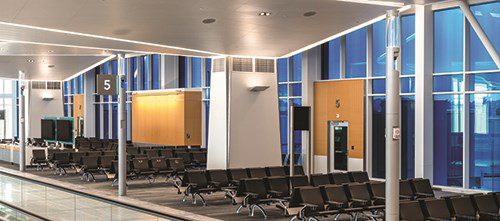
“Memphis is driving strategies to benefit people, the planet and profits,” says Kristi Crase, View’s aviation strategy director. “Our technology directly supports all three goals by creating more comfortable environments where passengers enjoy spending time and money, while also conserving energy.”
Crase adds that the project at MEM hits close to home for the company because it has a manufacturing facility just outside of Memphis, and many employees live in the area. “View is excited to help transform Concourse B into a world-class facility that sets the standard for comfort and sustainability,” she remarks.
Modern Challenges
While construction on an active airfield is never easy, MEM was able to use a roadway that enters the middle of Concourse B between the west and center runways to deliver workers and materials to the jobsite. “We’ve done very well in maintaining a secure and safe construction zone from the standpoint of logistics,” Brockman reports.
 Given the advanced age of the 60-year-old structure, crews encountered a few surprises during construction. “It was a dingy brick structure with very little light, few windows and a low ceiling,” recalls Nicole McKee, an estimator for general contractor Flintco. “It was almost a cave.”
Given the advanced age of the 60-year-old structure, crews encountered a few surprises during construction. “It was a dingy brick structure with very little light, few windows and a low ceiling,” recalls Nicole McKee, an estimator for general contractor Flintco. “It was almost a cave.”
Preconstruction projects included asbestos abatement and updating all existing infrastructure. Greg Wells, Flintco’s onsite senior superintendent, notes that replacing the infrastructure was particularly difficult without accurate as-built drawings to depict where underground utilities were located.
To preserve as much of the existing structure as possible, the roof and top floor were demolished, leaving the apron level and a tunnel underneath that. While this strategy was beneficial from a sustainability standpoint, it did pose additional challenges.
Close coordination with airport stakeholders was critical to minimize the impact of construction on daily operations, notes Wells. For example, the project team distributed a detailed plan to make sure everyone on the airfield was aware of crane operations; and sometimes the plan was updated several times a day.

“Any renovation project will have challenges,” says McKee. “We really have to keep open lines of communication with designers and owners.”
At times, Flintco and various subcontractors needed as many as 250 workers on the project site. To accommodate such volume, the project team created a non-secure site within the larger secure airport operations area. Buses carried badged workers who were cleared at an off-site security checkpoint to the secure airfield, and eventually to the non-secure work site that was established.
Looking ahead, Brockman says that concourses A and C will generally not be used for passenger services, but the airport will maintain the facilities in a way that does not allow them to degrade while decisions are made about their ultimate fate. “They will be mothballed until after the master plan is complete,” he states. One exception is a small portion of Concourse C that serves as an overflow security checkpoint.
When the updated master plan is ready (likely in the first quarter of 2022), the board will outline its priorities for further upgrades and possible expansion plans. Brockman expects key projects to include seismically upgrading the terminal core, and expanding and renovating the ticketing lobby, baggage handling system and security checkpoint. For now, though, MEM officials are comfortable with the extra capacity created by the Concourse B modernization project and the deployment of common-use technology.


