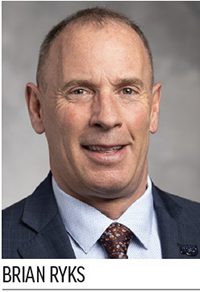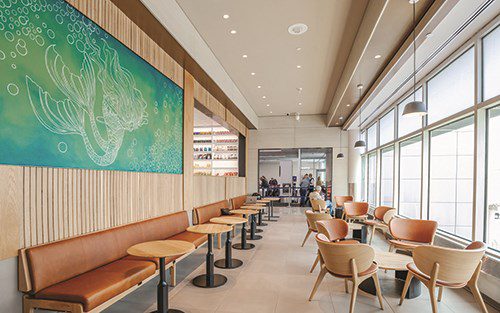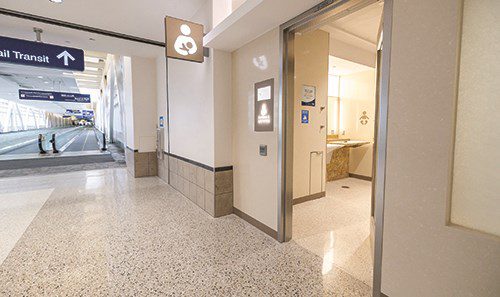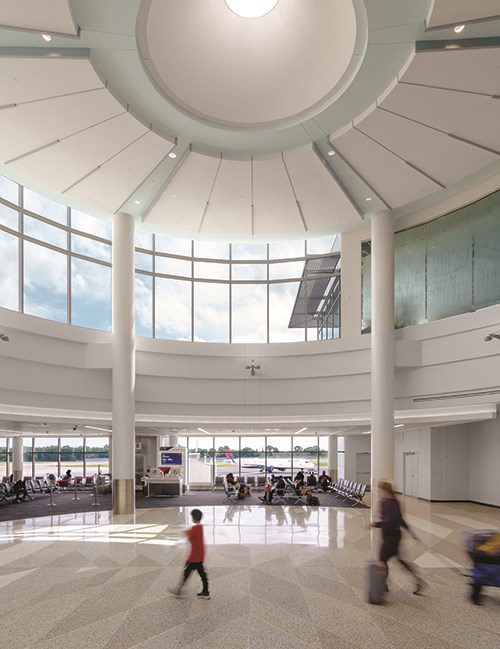Concourse G at Minneapolis−St. Paul International Airport (MSP) is bigger and better, thanks to a comprehensive expansion and modernization project that is nearly complete. The Metropolitan Airports Commission (MAC), which owns and operates MSP and its relievers, invested $84 million to add a 50,000-square-foot expansion and modernize passenger amenities. Delta Air Lines, its project partner and sole carrier in the concourse, installed updated interior elements such as seating and service counters.
Concourse G at Minneapolis−St. Paul International Airport (MSP) is bigger and better, thanks to a comprehensive expansion and modernization project that is nearly complete. The Metropolitan Airports Commission (MAC), which owns and operates MSP and its relievers, invested $84 million to add a 50,000-square-foot expansion and modernize passenger amenities. Delta Air Lines, its project partner and sole carrier in the concourse, installed updated interior elements such as seating and service counters.
 “We have always been customer-focused, and this expansion has given us the opportunity to transform the passenger experience in Concourse G,” states Brian Ryks executive director and chief executive officer of the Metropolitan Airports Commission.
“We have always been customer-focused, and this expansion has given us the opportunity to transform the passenger experience in Concourse G,” states Brian Ryks executive director and chief executive officer of the Metropolitan Airports Commission.
The new square footage was added at the far end of Concourse G, where it intersects with the Terminal 1 Skybridge to Concourse C. The project expanded gates G17-G22 by 60% by reorganizing spaces, restrooms and concessions; and Delta incorporated its newest branded elements such as darker carpeting, power-connected seating and white gate counters.
|
facts&figures Project: Concourse Expansion & Update Location: Minneapolis –St. Paul Intl’ Airport Site: Far end of G Concourse Sole Airline Tenant: Delta Air Lines
Airport Cost: $84 million (including shell
Delta’s Investment: Interior gate finishes Size of Expansion: 50,000 sq. ft. Construction: Feb. 2020-Jan. 2023 Notable Features: Expanded central ciruculation area with terrazzo flooring; 2-story rotunda; larger gate areas; green roof visible from Delta Sky Club; larger restrooms suite with rooms for nursing mothers; new art displays; commissioned art for rotunda Architect: Alliiance Airside Engineering: TKDA Landside Engineering: Kimley-Horn Structural Engineer: Meyer Borgman Johnson
Electrical/Mechanical Engineering: Holdroom Seating: Kusch+Co by Nowy Styl Electrochromic Glass: SageGlass Insulating Glazing: Solara
Sensors for Restroom |
Upgrades in the main concourse area include a two-story light-filled rotunda, a wider corridor with terrazzo flooring, more spacious gate areas, larger restroom suites, a modernized Delta Sky Club with a Sky Deck, and an expanded concessions lineup. Two new food/beverage options (CIBO Market and Starbucks) opened by June. Several more will be opening later this summer and in early fall: Crisp & Green, Poppy’s Bagel/Custom Burger and Mill City. The only other major element still underway is Delta’s new Sky Club, which will be the third at MSP. It will include a dedicated entry from the new Concourse G rotunda, multiple seating options, work spaces, a bar/lounge, dining space restrooms, and an outdoor patio with a fireplace. In addition, a green roof across the rotunda space will be visible from inside the club.
Second Wave of Major Improvements
The current Concourse G project works in concert with an eight-year modernization program on the pre-security side of Terminal 1 that began in 2016. It has focused on operational improvements by remodeling ticketing areas, baggage claim, restrooms and vertical circulation. The $450 million program also added 15 feet to the front of the terminal area from end-to-end.
“The passengers had a very good experience at the front of the house, but then when you got to Concourse G, it wasn’t quite the same experience,” says Ryks. “We wanted to create a consistent experience from curb to gate.”
Back in fall 2017, shortly after the sweeping front-of-house improvements were well underway, Delta began reviewing its existing Sky Clubs at MSP (one in Concourse C, one in Concourse F). Ryks notes that during peak times, the Sky Clubs were congested, and Delta wanted to fix that—and look for a location that could include an outdoor sky deck. “This is when we worked with Delta to analyze solutions and the decision was made to expand into Concourse G,” he explains.
Concourse G services Delta flights with larger aircraft such as the Airbus A320 and A330, but the concourse has a narrow corridor that branches out into pods for various gate areas. As Delta’s traffic at MSP grew, passenger congestion became the norm. Throughout the years, restrooms, corridors, concessions and seating areas had all become overcrowded.
Together, the Metropolitan Airports Commission and Delta decided to increase capacity in Concourse G. “We each were concerned about the passenger experience, and we saw this as a collaborative opportunity where we could build out the concourse,” Ryks comments.
 Bridget Rief, vice president of Planning and Development for the Metropolitan Airports Commission, adds that crowding wasn’t the only issue in Concourse G. “It was dark, it had restrooms right in the middle of the seating area, and it was hard to see gate to gate,” Rief elaborates.
Bridget Rief, vice president of Planning and Development for the Metropolitan Airports Commission, adds that crowding wasn’t the only issue in Concourse G. “It was dark, it had restrooms right in the middle of the seating area, and it was hard to see gate to gate,” Rief elaborates.
Concourse G was calling for an expansion/upgrade, and the Airports Commission was ready to partner with Delta to pioneer the project.
Back to Fundamentals
Knowing the major issues that needed to be solved, the Metropolitan Airports Commission worked with Alliiance, its project architect, to further establish the scope of improvements needed in Concourse G. In spring 2018, they devoted three months to visioning exercises to help develop a roadmap.
Ashley Ilvonen, a company principal and leader designer at Alliiance, explains that the visioning sessions helped determine long-term plans for the concourse and explore what it could look like. This helped the project team make the best use of airside frontage for gates, concessions and amenities. It also determined the most convenient location for restrooms (toward landside of the single-sided concourse). Visioning exercises also yielded the initial concept for a rotunda at the intersection of Gate G18 and the C-G connector bridge. The idea was then developed into a place that connects the intersections of major circulation paths and provides extra light to passengers. Alliiance used the rotunda space for signature concession spaces, passenger amenities such as a nursing mothers’ room and vertical circulation to the new Delta Sky Club.
 Naturally, Alliiance and the Airports Commission worked on designing the new space to allow for future expansion. “We developed this plan that was out of the ordinary, and we looked at optimizing locations for future moving walkways all the way down G concourse, as well as optimizing the areas for leasable and concession space,” explains Ilvonen.
Naturally, Alliiance and the Airports Commission worked on designing the new space to allow for future expansion. “We developed this plan that was out of the ordinary, and we looked at optimizing locations for future moving walkways all the way down G concourse, as well as optimizing the areas for leasable and concession space,” explains Ilvonen.
“This was a much bigger project than just an expansion,” he adds, noting that the Airports Commission carefully considers every project’s longevity within MSP.
“These are important investments,” emphasizes Ryks. “They’re focused on the passenger experience and ensuring that we’ve got the capacity to accommodate passengers well into the future.”
Keeping passengers top-of-mind led the project team to blur the line of concessions and general seating. During the pre-design phase, MAC noticed that some guests at MSP weren’t comfortable sitting at tables near restaurants while waiting for their flights—that they felt they needed to buy food in order to sit there even though the airport offered the seats with no strings attached.
“To address this, we created restaurant space and recreated a gatehold space that is not intended to be one and the same,” explains Rief. “If you want to go sit down and have something to eat, you could do that. If you want to go sit in the gate area and wait for your flight, you can do that, too, and not feel like you have to sit at a table that you feel is designed for the restaurant.”

It has long been a goal of MAC to make changes like this that create a space Minnesotans will enjoy and feel comfortable in, she adds.
Ilvonen says that pre-design planning like that helped leaders from the Airports Commission establish the features they wanted to include in the expansion, build a team around them and communicate their vision.
“Enough work done on the front end helps set the project up for success through organizing everyone’s role in execution,” he comments.
Bringing the Vision to Life
The majority of mechanical and electrical systems previously used in Concourse G had not been upgraded since they were originally installed in 1984. Engineering firm Michaud Cooley Erickson installed new air handling units in the penthouse and mechanical room on the ground level. It also separated the mechanical systems into one for the penthouse and one for the rest of the facility. Electrical systems were modernized with the installation of new panelboards and feeders. Close coordination was required because part of the expansion was built over a large electrical room.
 “Maintaining a concourse like this during construction takes a lot of careful planning, such as using temporary electrical feeders or air handling units on the roof,” explains Kerry Cooley Bruggemann, principal of Sales and Aviation at Michaud Cooley Erickson. “In addition, we used fabric ductwork to allow for spaces to stay conditioned and comfortable.”
“Maintaining a concourse like this during construction takes a lot of careful planning, such as using temporary electrical feeders or air handling units on the roof,” explains Kerry Cooley Bruggemann, principal of Sales and Aviation at Michaud Cooley Erickson. “In addition, we used fabric ductwork to allow for spaces to stay conditioned and comfortable.”
Construction crews broke ground in February 2020, which meant much of their work occurred during the tumultuous early days of COVID. Fortunately, Michaud Cooley Erickson already had a plan in place to improve air quality exchanges to prevent operational disruptions during this portion of the project.
Upgrading restrooms was a key priority during the Concourse G project. The previous restrooms were located in the gate seating area, which presented ventilation issues and the project team felt this was inconvenient for passengers from a visual perspective. When locating the new restroom suite, planners established clear visual sightlines to make it easier for guests.
“The MAC [Metropolitan Airports Commission] has a huge focus on accessibility, and the restroom experience became a big piece of that,” adds Cooley Bruggemann. “MAC wants to make sure that restrooms are a welcoming space for anyone.”
The new restrooms in Concourse G consequently include facilities designated for men, women, companion care and nursing mothers. Cooley Bruggemann emphasizes that adult-size changing tables significantly enhance the travel experience for guests and their caregivers by providing a more dignified area for changing and other needs. “The MAC recognized this and started strategically distributing adult changing stations in the right spaces throughout the terminal,” she adds. “The tables can move up and down, providing a sturdy, stable and private place. This was important to add into the terminal because there is a need.”
Another upgrade is a monitoring system for toilet paper, paper towels and soap. The team at Michaud Cooley Erickson added a system that automatically notifies the maintenance staff when any of these consumables needs to be replenished. Each dispenser has a sensor that is wired into the automation system for the entire airport. Maintenance staff receives specific information, such as the third stall on the right in the women’s restroom near Gate 18 needs more toilet paper.
Cooley Bruggemann notes that the automated monitoring system is more efficient because MSP can deploy staff on an as-needed basis instead of a schedule that tries to anticipate needs.
Other restroom upgrades include natural light to brighten the space and translucent walls with glass art that is visible from inside and outside restroom entrances.
“Proper lighting can significantly impact a space to create a sense of security and safety,” says Cooley Bruggemann. “The art makes it more beautiful and an overall better passenger experience.”
The restrooms aren’t the only areas in Concourse G with new art. The Terrazzo corridor leading up to the rotunda features a 500-square-foot art display with 16 cases built around support columns. The cases feature rotating seasonal exhibits for passengers to experience en route to their gates. A large suspended sculpture will be added to the rotunda later this year.

Like art, sustainability is a standard component of improvements throughout MSP. “We incorporate sustainability into each project,” explains Rief. “For this project, we created infill next to where we have Gates G18 through G22. But we didn’t just do the infill. We took the opportunity to upgrade and enhance the efficiency of all the heating and cooling at that end of the concourse.”
The exterior of the concourse was updated with a new curtainwall. Electrochromic glass from SageGlass automatically creates shade throughout the day as needed to reduce the need for air conditioning. In addition, translucent Solara glazing units in the upper bands of the curtainwall increase the thermal value of the windows and send diffused light deep into the gate areas.
“The glass isn’t always the same color,” explains Rief. “The brighter it is outside, the darker the glass gets to help with that heat reduction for the interior experience. Yet, it’s still glass and you get that daylighting opportunity.”
A green roof that is part of the shell building is visible from inside the new Sky Club through the rotunda.
Maximizing Impact
The Metropolitan Airports Commission focuses on infrastructure improvements that are detail-oriented, customer-focused and collaborative. “There was a substantial synergy between stakeholders and tenants that launched this project into motion,” observes Ilvonen. “It was fun to be a part of.”
With the Concourse G expansion and modernization all but complete, Ryks describes the project as truly transformational. “We pride ourselves on the experience we offer passengers,” he says. “This demonstrates that we are going to invest in projects that will improve the overall experience for our customers, employees, and everyone coming in contact with the airport.”
“This project created a fabulous opportunity for us to modernize and maximize our concourse space,” Rief adds. “It’s been such a successful project that we’re going to replicate it throughout the airport.”



