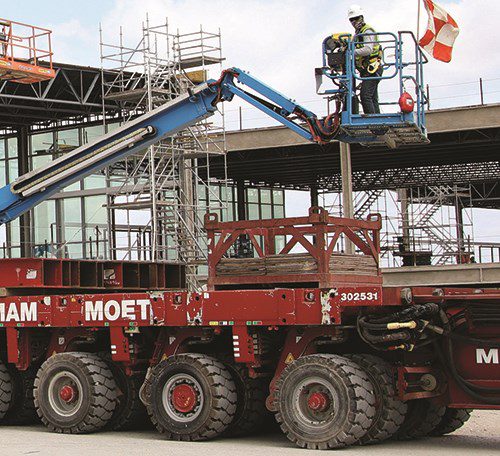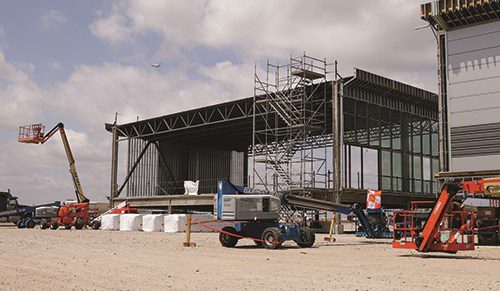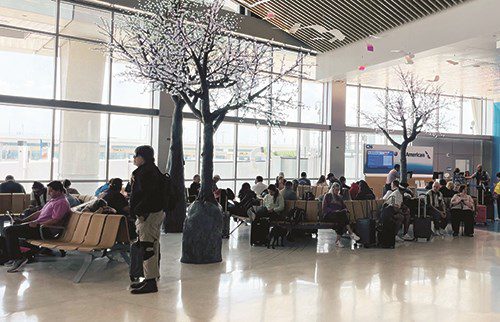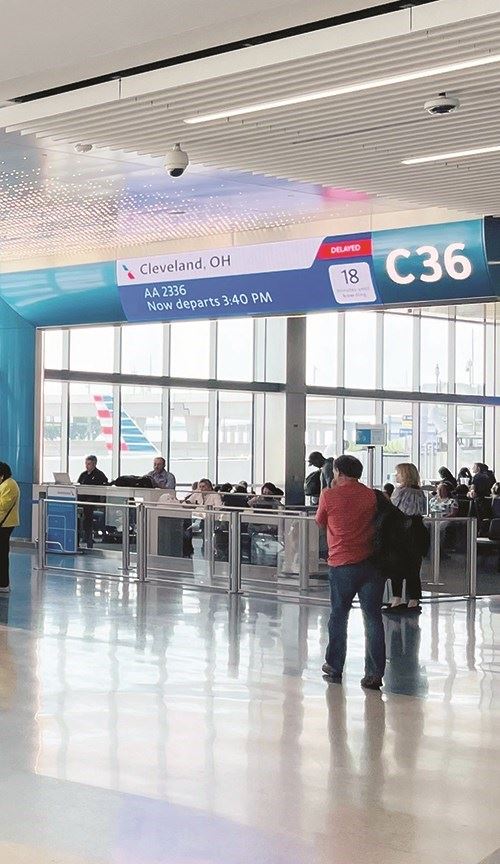Dallas Fort Worth International Airport (DFW) is reimagining what is possible for terminal construction with four rebuilt gates that opened in June. Known as the “High C Gates,” C35 to 39 were constructed landside, transported across the tarmac and placed precisely on new columns in Terminal C, where crews completed the inside finishes.
Dallas Fort Worth International Airport (DFW) is reimagining what is possible for terminal construction with four rebuilt gates that opened in June. Known as the “High C Gates,” C35 to 39 were constructed landside, transported across the tarmac and placed precisely on new columns in Terminal C, where crews completed the inside finishes.
 Khaled Naja, executive vice president of infrastructure and development at DFW, reports that this innovative and highly collaborative delivery method minimized the impact to operations and passengers, and returned critical infrastructure to use in record time.
Khaled Naja, executive vice president of infrastructure and development at DFW, reports that this innovative and highly collaborative delivery method minimized the impact to operations and passengers, and returned critical infrastructure to use in record time.
Management for the High C Gates Demolition and Rebuild Project was split between the airport and American Airlines. DFW was responsible for the shell and core; American managed the build-out. “This project was done in full partnership with American Airlines,” Naja says. “We had the same objective—realizing and recognizing as a team that those gates were past their lifecycle and we had to do something about it.”
|
facts&figures Project: Gate Replacement Location: Dallas Fort Worth Int’l Airport Site: Gates 35-39 in Terminal C
Total Size: 78,600 sq. ft. ramp & concourse levels Strategy: Constructing modular units landside, then transporting them across tarmac to set them in place for final build-out
Notable Obstacles: Each 900,000-lb. module was transported about 1 mile, across 2 runways & under active Cost: $160 million (including shell & core and fit-out costs) Timeline: Feb. 2021-June 2022
Module Move: 6 overnight shutdown periods Project Partner: American Airlines General Contract Fit Out: Byrne/JRT Joint Venture Architect for Fit Out: Corgan General Contractor Shell & Core: Archer Western-H.J. Russell-Phillips/May Joint Venture Architect Shell & Core: PGAL Structural Engineer: Henderson + Rogers Module Transport: Mammoet Smart Glass: View Seating: Arconas, Kusch, Krueger Int’l, Knoll & Jensen Charging Tables Digital Communications: Synect Key Benefits: Modular engineering/construction saved time & money; facilities were improved for passengers & employees |
Terminal C is home to about 35% of DFW’s total operations, and American is the terminal’s only tenant. When Gates 35 to 39 were added in 1988, they were not intended to be permanent structures. “They were something to get us through until something better came along,” explains John Haywood, senior manager of corporate real estate for American.
That was more than 30 years ago. In early 2020, the airline and airport agreed that the aging gates needed to be replaced. “We found this to be the right opportunity to do that,” says Haywood.
Due to the key role Terminal C plays for American and DFW, an accelerated construction timeline was critical. “Terminal C is the center of our operation, so removing gates is not good,” explains Chris Collison, director of corporate real estate for American. “We needed to get them back in service as quickly as possible.”
Airport leaders agreed wholeheartedly. “When essentially over 1/3 of your operations are out of one terminal, those gates become very important to be back in operation as fast as possible,” says Naja.
While modular building practices have been adopted in other industries, DFW and American both recognized the concept might prove to be challenging at the 4th busiest airport in the United States. “But with the right partner [American Airlines], we assessed it and believed it would be the solution that fit in this situation,” says Mohammed Charkas, senior vice president of airport development at DFW.
The project was a collaborative effort by a joint venture team of Archer Western, H.J. Russell and Phillips May, PGAL for the shell and core, and Corgan for fit out design with joint venture team Byrne/JRT for the fit out team. The design/build delivery method allowed design and construction to occur simultaneously. “The results are evident,” emphasizes Charkas. “The project finished almost six months ahead of schedule.
“We’re very proud,” he adds. “The High C Gates Rebuild Project demonstrates DFW’s commitment to passenger and employee experience, while also moving the airport forward in terms of innovation.”
Naja underscores the significance that teamwork played during the execution: “The success of the project proves the point that a complete cohesiveness and partnership results in an amazing outcome.”
Rebuilding Terminal C
The objective of the project was not to add capacity, but to upgrade facilities. Gates C35 to 39 can accommodate the same type of aircraft and handle the same volume of traffic and passenger load, but they are now more functional from an operations perspective.
The four new gates are the beginning of more extensive renovations in Terminal A and C. Overall, the airport plans to construct nine new gates during its Terminal C Pier project. Demolition of C35, 36, 37 and 39 began in February 2021. Construction on the four recently completed gates began in April 2021, and a fifth gate is currently under renovation and will open as Gate C35 later this summer.
The new gates were built on airport property, just east of the runways. Designating a landside area for the construction meant crews did not have to be badged. It also spared the airfield from material deliveries and other interruptions from work crews.
While the term “modular” connotes “temporary” for some, Charkas explains that the six modules for the High C Gates Project were constructed much like in-place “stick-built” facilities. “This is a traditional building of the highest quality that was built offsite and ushered into place,” he explains.
Haywood adds that the facilities were designed with open spaces and quality materials that will look attractive for years.

Due to the age of the existing gates, updating technologies and elevating the customer experience were key priorities. For the airport, that meant spacious and welcoming facilities with a variety of amenities and concessions. “Passengers should feel like welcomed guests of DFW and American Airlines,” says Charkas.
The new facilities have more space for food, beverage and retail options than the previous gates. New technologies include dynamic, self-tinting glass on the 16-foot-tall windows, smart restrooms and a network of large, digital screens for wayfinding and airport information.
Project designers integrated the new technologies with the architecture. “When you walk through, it’s not your typical airport terminal gates,” says Naja. “It is completely blended and seamless and helps alleviate any anxiety a customer may have.”
 Having a variety of seating gives passengers options for where and how they wait, while aiding in stress and anxiety reduction, adds Collison. And all the seats have built-in power. Traditional beam seating is outfitted with inductive charging tables between the seats and power ports on top of tables rather than under seats.
Having a variety of seating gives passengers options for where and how they wait, while aiding in stress and anxiety reduction, adds Collison. And all the seats have built-in power. Traditional beam seating is outfitted with inductive charging tables between the seats and power ports on top of tables rather than under seats.
The “knuckle area” of the terminal is a park-like environment with trees and wooden benches to provide a calming enclave for passengers. The terrazzo flooring near the boarding gates includes designs that continue the stress-lowering park theme.

Rightsizing areas for airline employees was also a priority. “A happy employee helps us keep passengers happy,” Haywood remarks. He describes the new break rooms as generously sized and aesthetically pleasing with a functional flow.
“It’s a better experience for travelers and employees,” Charkas agrees. “We’re very proud of the facility.”
Environmentally Tall
As the first carbon-neutral airport in the United States, DFW regularly implements innovative sustainability solutions during construction. One of the most dramatic initiatives of the High C Gates Project is the use of View Smart Windows to improve energy efficiency and provide natural light throughout the facility.
 Made of electrochromic glass with a coating that automatically tints in response to electrical current, the dynamic windows reduce solar heat gain and associated energy costs. They also provide a full view of the airfield, maximize natural light in the space and reduce glare, explains Kristi Crase, director of aviation business for View.
Made of electrochromic glass with a coating that automatically tints in response to electrical current, the dynamic windows reduce solar heat gain and associated energy costs. They also provide a full view of the airfield, maximize natural light in the space and reduce glare, explains Kristi Crase, director of aviation business for View.
“To have a light-filled space that’s comfortable and blocks out all the heat and allows people full communication with what’s happening on the airfield is remarkable,” says Kyle Smith, regional vice president for View.

The Smart Windows help DFW meet its goals regarding people, the planet and profit, Smith adds. “They want to keep the airport affordable for their airline partners, continually optimize the use of their entire terminal floor plan and keep the airport as comfortable as possible for people,” he specifies.
An environmental quality monitoring system measures carbon dioxide levels, volatile organic compounds, air temperature, humidity, light quality and noise levels. Such information helps airport staff understand daily patterns within the facilities and can be used to improve air quality, optimize existing facilities and plan future improvements.
 Chris Arman, DFW’s executive program director, notes that the airport continually tests new technologies designed to improve environmental health and safety. For instance, baby changing stations from Pluie use UVC light to sanitize surfaces between uses. The special light automatically turns on when the table is closed. If the system proves successful in the new Terminal C gates, it could be added elsewhere during future improvement projects.
Chris Arman, DFW’s executive program director, notes that the airport continually tests new technologies designed to improve environmental health and safety. For instance, baby changing stations from Pluie use UVC light to sanitize surfaces between uses. The special light automatically turns on when the table is closed. If the system proves successful in the new Terminal C gates, it could be added elsewhere during future improvement projects.
Monumental Move
Each of the six prefabricated modules used to create the new C gates is 84 feet long and 84 feet wide. Like most traditional stick-built structures, they were constructed with steel frames, glass walls, concrete floors and insulated metal panels. The roofs are made of concrete with poly-iso membranes.
Each of the 900,000-pound modules was lifted and moved approximately one mile across the tarmac over the course of 12 nights. Archer Western partnered with Mammoet to transport and position the modules in precise location on columns in Terminal C. Given the companies’ history working together and extensive experience moving ships and bridges, they were undaunted by the size of the modules or the need to navigate them under the guideway for Skylink, DFW’s automated light rail system.
“The bigger challenge was how to coordinate and navigate the airfield safely overnight,” Arman recalls.
Archer Western had moved modular structures for civil projects, but this was its first in the airport sector. “It took a lot of planning with our design build team,” says James Dean, project executive with Archer Western.
Naturally, close coordination with airport stakeholders was critical. Key participants included Airfield Operations, Air Traffic Control, TSA and the Aircraft Rescue and Firefighting Department. Planning also included multiple practice runs to verify distances, height clearances and turning radii. “It was a very collaborative approach,” Arman emphasizes. “We had to ensure everyone felt comfortable before we took a major asset and started to migrate it. We had to ensure the dry runs were successful.”
There were concerns about how unexpected wind or lightning could affect the move. As a precautionary measure, the modules received pre- and post-movement sign-off from structural engineer Henderson + Rogers. This verified their strength and ensured that the move had not impacted the long-term integrity of the structures.
A dry run of the transport allowed the team to assess how the modules would move across the pavement and react to slight movements. Structural engineers used sensitive vibration monitors and tweaked tolerances based on data gathered during the initial mock run.
Dean says one of the biggest risks during the move was making sure the demarcation points for the columns matched the exact location of the modules. “When we brought the building over, the margin for error to land on the column line had no flexibility,” he explains. “We had to get it right the first time.”

It was also important to ensure there was tolerance in the glazing and steel to prevent cracking or flexing as the modules were moved. “All that had to be done with the engineers with detailed planning on how do we get this from point A to point B,” says Dean. “And, we had to make sure that what we were doing at the site matched up exactly with what we were doing at the offsite location.”
Armed with information and lessons learned from dry runs, the project team executed the momentous move last fall. The carefully planned operation was performed by self-propelled modular transporters during six overnight shutdown periods, Aug. 26 to Sept. 4 and Sept. 8 to 9. Crews used three trains, with a total of 51 axle lines and six Mega Jack 300 cradle systems. Transporters had to cross two runways that were closed to air traffic and underneath the active Skylink Train—with a clearance of just 6 inches—to deliver each module to Terminal C.
The deliveries resembled mini convoys, with a variety of vehicles and supplies trailing behind the module. It was crucial to have mechanics, spare equipment, safety trucks and even bathrooms close at hand to keep the train moving and ensure the runways were able to reopen as scheduled.
After each module arrived, it was rotated and positioned in the designated jacking area in front of the foundation. With the trailers in place, the load was jacked up about 6 feet to allow the modules to pass over the foundation’s anchor bolts. The specially created jack allowed each module to be pneumatically lifted in 1/8-inch increments on each axle to position the module on the pre-placed columns.

During each overnight move, a rigorous communication plan provided progress updates to all involved parties about every five minutes. “That way, if anything happened, we were prepared and had the resources to make the call right there on the spot,” Dean explains. “There was a small window to get the modules across the airfield every night.”
Fortunately, the team didn’t need any of its many contingency plans.
“It was amazing,” raves Ellen Wilson, senior project manager for Archer Western. “Six times perfectly—that seldom happens. But this worked flawlessly for all six modules.”
That said, she acknowledges that the first move was “pretty stressful.”
 Because this was the first time View provided Smart Windows for a modular construction project, the company was concerned about the dynamic glass surviving the move. “We had all kinds of things in place, like spare pieces of glass, just in case something was damaged,” Smith relates. “But the team didn’t break one piece of glass during the move.”
Because this was the first time View provided Smart Windows for a modular construction project, the company was concerned about the dynamic glass surviving the move. “We had all kinds of things in place, like spare pieces of glass, just in case something was damaged,” Smith relates. “But the team didn’t break one piece of glass during the move.”
Electric cables routed through the glass also maintained their integrity during the move. Once the modules were in place, the View team connected the glass to the low voltage electric system and completed testing to ensure everything was working properly.
“From our standpoint, it’s something we would absolutely do again and we consider it to be a great success,” Smith says.
Minimal Operational Impact
Haywood reports that communication and close coordination allowed the American Airlines team to operate “semi-normally” as the new Terminal C facilities were brought online. The construction zone in front of the concourse was minimal because the shell and core were built offsite. Charkas credits American for coordinating aircraft movements carefully to avoid obstructions and conflicts.
He highlights concurrent construction as a key advantage of modular structure. One team was able to perform work at the terminal (demolition, underground utilities connections, foundation construction, etc.) while another team built the modules across the tarmac. And both crews were able to work mostly during the day.
Personnel from Archer Western also note the advantages of modular construction. “Your civil work doesn’t dictate your vertical work,” Dean explains. “That’s the beauty of it. You can continue vertically despite unforeseen challenges or unknown issues.”
For instance, Wilson estimates that the asbestos abatement needed during the project would have delayed construction a couple of months if the new gates were a traditional stick-built structure.

Offsite modular construction also provided a more controlled environment for the View Smart Windows and other components. “Avoiding night work is a pretty significant cost savings,” adds Smith.
Looking Ahead
As the first of its kind, DFW’s modular gate project is attracting interest from all corners of the industry. When the first module was moved last August, staff from more than a dozen airports attended to watch the project unfold.
“We believe that’s really the future of where things should go,” Naja says. “We should all keep our mind on the cost and exposure to both airport and airlines as far as new development. We’ve proven we can think out of the box and reduce our exposure.”
That said, he acknowledges that modular construction is not for every airport or every project. “It’s not one-size-fits-all,” Naja specifies. “But in our case, it worked wonders and really kept cost and schedule in check.”
The success in Terminal C has inspired leaders at DFW to consider modular construction for other projects—and possibly push the envelope regarding how much work can be completed landside. Charkas and Arman both note that the experience and knowledge gained during the High C Gates Demolition and Rebuild is motivating the airport to explore ways to save even more time and money in the future.
“This project has redefined the way that design-build for an airport terminal can be done,” Dean adds. “I’m excited to see what the next level will be and how this grows in our industry.”
Wilson expects great things for the industry as the method evolves. “After we moved these modules, we started thinking we could build them with everything installed—even the furniture—and then move them, so it would literally be plug-and-play. We want to see how much we can move at one time and how much additional savings in both time and money we can save the next owner.”
Arman considers DFW’s first experience with modular construction a glowing success. “It opened up our eyes for opportunities for the future,” he remarks.
Leaders at American, the airport’s major partner in this maiden venture, are similarly enthusiastic. “For an airline, the key is speed to market,” Collison says. “That was really what we were most interested in, and what we’re so satisfied about.”



