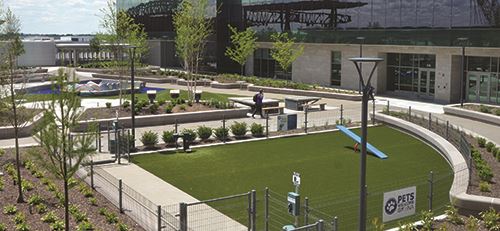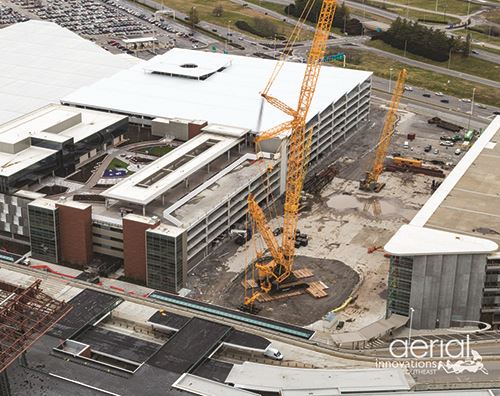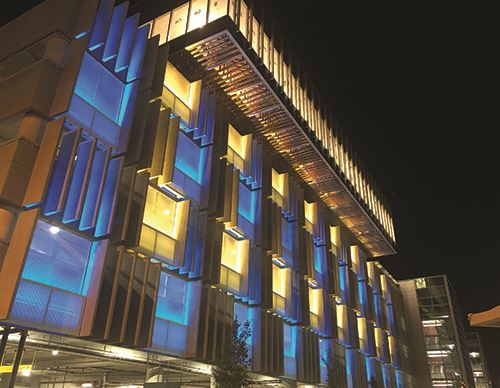Few U.S. cities have experienced a more pronounced growth spurt than Nashville, TN. The country music mecca rebounded robustly after the 2008-09 recession, gaining nearly 300,000 jobs between 2010 and early 2020, an almost 40% increase. During the same period, Nashville also became one of the hottest tourist destinations in the country, and passenger growth at Nashville International Airport® (BNA®) followed suit.
Few U.S. cities have experienced a more pronounced growth spurt than Nashville, TN. The country music mecca rebounded robustly after the 2008-09 recession, gaining nearly 300,000 jobs between 2010 and early 2020, an almost 40% increase. During the same period, Nashville also became one of the hottest tourist destinations in the country, and passenger growth at Nashville International Airport® (BNA®) followed suit.
In 2019, BNA handled 18.3 million travelers—a 14.2% increase over the previous year and the airport’s seventh straight year of notable passenger growth. Throughout that stretch, the airport experienced a growing need for additional parking, and it was clear more space was needed.
In 2016, the Metropolitan Nashville Airport Authority, which owns and operates BNA, approved an airport-wide expansion program called BNA Vision that includes plans to construct three connected parking garages with approximately 7,000 total parking spaces. This would add to the other available options, such as surface lots and valet.
|
facts&figures Project: New Parking Garage & Administrative Building Location: Nashville Int’l Airport Facility: Terminal Garage 1 Cost: $183 million Funding: General airport revenue bonds Size: 1.5 million sq. ft.; 6 stories; more than 2,800 parking spaces Notable Components: Covered parking on all levels (canopy on top floor); pedestrian plaza with green space, dog park & public art; new valet center; electric vehicle charging stations; tire inflation station; vehicle locator kiosk; dynamic exterior lighting that can be programmed for various colors & themes; airport administration building on top level Green Features: Recycling receptacles; energy-efficient lighting that dims when no motion is detected; cistern that collects rainwater for landscape irrigation; Parksmart Bronze & LEED Silver certifications expected Project Architect: Moody Nolan Construction Lead: Messer Construction Co. Concrete Trade Partner: Charter Construction Special Systems & IT Services Design: Arora Engineers Inc. Structural Engineers: EMC Engineers; Logan Patri Engineering Mechanical/Electrical Engineer: IC Thomasson Assoc. Automated Guidance System: Park Assist Key Benefit: Additional parking capacity to keep pace with passenger growth |
Steady Progression
The first of the new garages, named Terminal Garage 2, provided 2,200 additional parking spaces when it opened in December 2018. The second facility, Terminal Garage 1, added 2,800 more spaces and came online in two stages. The first four levels opened in June 2020, and the remaining two levels opened in February 2021. The third garage is scheduled to open in late 2023, with 1,800 more parking spaces and a Hilton-branded hotel on its footprint.
While adding capacity, BNA also added extra features and services for customers. Terminal Garage 1 features a pedestrian plaza with seating, a children’s play area, green space, a dog park and public art. “We are the front door to the city, so we want the entire travel experience to be exceptional,” explains Traci Holton, vice president, chief engineer and deputy chief operating officer at BNA.

Terminal Garage 1 also includes a new 64,000-square-foot airport administration building, which houses personnel who used to be located in the main terminal building.
Increasing parking capacity and adding other facilities required BNA to tackle a series of projects, all on an aggressive schedule. Terminal Garage 2 had to be built first so the airport’s existing parking garage could be torn down to make room for Terminal Garage 1 and the administration building and plaza that sit on top of it.
“All of the projects were sequentially important,” Holton explains. “One couldn’t happen until the other did. All of those pieces and parts were like a puzzle that we had to figure out. So far, we’re doing that and staying on schedule. Schedule is big around here.”
For example, the new administrative office building atop Terminal Garage 1 had to be completed so the old offices on the fourth floor of the main terminal building could be demolished to make way for a bridge that connects the garages to the main terminal.

Messer Construction Co., lead construction manager for the Terminal Garage 1 and 3 projects, developed a schedule for Terminal Garage 1 that was even more aggressive than the one Metropolitan Nashville Airport Authority had presented. Jeff Banta, the company’s operations vice president who has worked on several BNA projects over the past decade, notes that building the 1.5 million-square-foot structure in less than 18 months took a lot of proactive planning and outstanding partners. Banta characterizes Charter Construction as “the best concrete company in Nashville to deliver this job at that pace.”
 “We were pouring 33,000 square feet of new parking deck per week the year we were building the structure,” he reports.
“We were pouring 33,000 square feet of new parking deck per week the year we were building the structure,” he reports.
Country-Style Rock
Another challenge the design and construction teams faced was rock throughout the garage’s footprint and near the terminal building. While most people know of Nashville as “Music City,” those in the construction business call it “Rock City,” because of the solid limestone strata beneath most of the metro area.
 “We found out the rock was shallow on one end of the terminal and extra deep on the other end,” says Michael Burriss, associate principal with Moody Nolan, a design build lead on the project. “It’s common in Middle Tennessee, but they spent a lot of time excavating rock so they could get foundations and footings in there.”
“We found out the rock was shallow on one end of the terminal and extra deep on the other end,” says Michael Burriss, associate principal with Moody Nolan, a design build lead on the project. “It’s common in Middle Tennessee, but they spent a lot of time excavating rock so they could get foundations and footings in there.”
“There’s bedrock under pretty much any project in Nashville,” adds Banta. “At one point, we had 12 or 15 hoe rams out there hammering rock to get down to subgrade.”
Green Features & Tech
Terminal Garage 1 was designed and built utilizing Parksmart, a rating system designed to advance sustainable mobility through smarter parking structure design and operation. Sustainable elements of Terminal Garage 1 include recycling receptacles, energy-efficient lighting programmed to dim when no motion is detected, a 50,000-gallon cistern used to harvest rainwater for landscape irrigation, and an emphasis on using regional labor and regionally sourced materials.
When Terminal Garage 2 earned Parksmart Bronze certification in August 2019, it became the first parking structure in Tennessee to achieve that distinction. Airport officials expect to receive Parksmart Bronze certification for Terminal Garage 1 in the coming months; LEED Silver certification for the administration building is also pending.
 On the technology front, both of the new garages include Park Assist, an automated system that uses sensors and lights to guide drivers to rows with open parking spaces. The facilities also have kiosks that help customers who forget where they parked. The kiosks tie into the structures’ closed-circuit television (CCTV) systems, which read and record license plate information as vehicles enter. Customers who can’t locate their vehicles simply type their license plate number into a kiosk for assistance.
On the technology front, both of the new garages include Park Assist, an automated system that uses sensors and lights to guide drivers to rows with open parking spaces. The facilities also have kiosks that help customers who forget where they parked. The kiosks tie into the structures’ closed-circuit television (CCTV) systems, which read and record license plate information as vehicles enter. Customers who can’t locate their vehicles simply type their license plate number into a kiosk for assistance.
“The parking garage has nearly 100% CCTV coverage, which is unique. It’s a great element for the airport to maintain safety and security,” says Jason Shevrin, chief compliance officer for Arora Engineers Inc., which provided design services for the projects’ special systems and IT services.
 Sheeba Money, the company’s special systems designer, notes that BNA also equipped the boardroom and conference rooms in its new administration building with state-of-the-art audio visual systems, and made sure that the facility’s Wi-Fi reached to the outdoor plaza area so staff can stay connected even when outside the building.
Sheeba Money, the company’s special systems designer, notes that BNA also equipped the boardroom and conference rooms in its new administration building with state-of-the-art audio visual systems, and made sure that the facility’s Wi-Fi reached to the outdoor plaza area so staff can stay connected even when outside the building.
Burriss emphasizes that increasing BNA’s overall parking capacity was—and continues to be—multiple types of projects combined into one.

More to Come
And there is much more in the works. Additional BNA Vision projects include a renovated and expanded terminal with a total of 24 TSA screening lanes, dramatic airfield views and a concessions marketplace; a new international arrivals facility; and a satellite concourse and terminal apron expansion.
The growth of Music City shows no signs of stopping, and its airport is humming along in unison.




