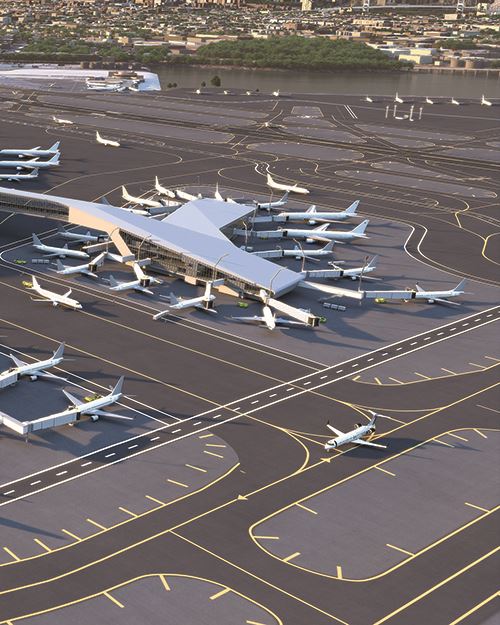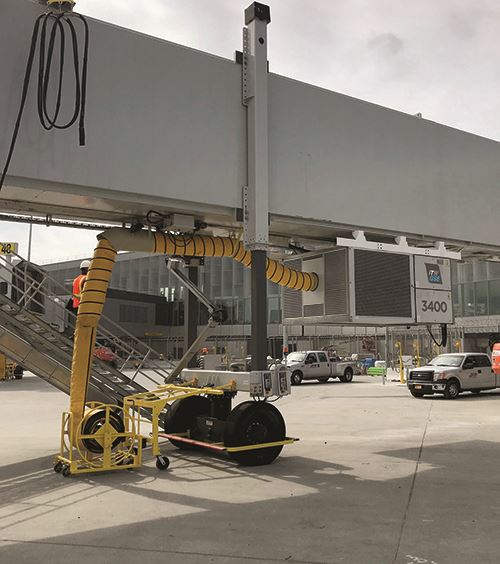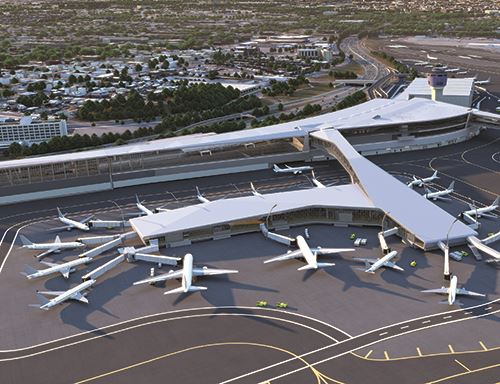Terminal B at LaGuardia Airport (LGA) was built in the 1960s when both aircraft and air passenger numbers were much smaller. As the airport entered its sixth decade with passenger counts surging to 15 million and aircraft reaching record size, one of its biggest challenges was space constraints for aircraft taxiing to and from the gates.
Terminal B at LaGuardia Airport (LGA) was built in the 1960s when both aircraft and air passenger numbers were much smaller. As the airport entered its sixth decade with passenger counts surging to 15 million and aircraft reaching record size, one of its biggest challenges was space constraints for aircraft taxiing to and from the gates.
Earlier phases of the massive seven-year, $4 billion project to reinvent Terminal B—such as moving the new arrivals and departures hall closer to the Grand Central Parkway—helped open up 500 more feet of airside space. But freeing up square footage wasn’t enough. Project planners also had to rethink the existing finger design of the Terminal B concourses—a long-standing source of airside congestion.
 When the Port Authority of New York and New Jersey put the comprehensive overhaul project out for bid in 2011, the original reference drawings proposed the same finger design. But that presented a problem because one of the project requirements was keeping the 35-gate facility in operation throughout construction. “It was kind of a fatal flaw,” explains Derek Thielmann, project director for LaGuardia Gateway Partners. “Given the schedule and logistical challenges, it didn’t make a lot of sense to us.”
When the Port Authority of New York and New Jersey put the comprehensive overhaul project out for bid in 2011, the original reference drawings proposed the same finger design. But that presented a problem because one of the project requirements was keeping the 35-gate facility in operation throughout construction. “It was kind of a fatal flaw,” explains Derek Thielmann, project director for LaGuardia Gateway Partners. “Given the schedule and logistical challenges, it didn’t make a lot of sense to us.”
So very early in the bid process, the team suggested looking for land and a better way to “skin the cat” when building the new terminal. That’s how the Port Authority’s initial plan evolved from a finger concourse design with 18 construction phases into a five-phase island concourse design.
|
facts&figures Project: Airside Redesign Location: LaGuardia Airport, Terminal B Construction Cost: $4 billion (airside & landside redevelopment) Size: 1.3 million sq. ft. Construction: June 2016-July 2022 Airport Owner: Port Authority of New York & New Jersey Facility Design, Construction Mgt, Terminal Operation & Maintenance: LaGuardia Gateway Partners, a consortium of Vantage Airport Group, Skanska, Meridiam & JLC Infrastructure Design Build Joint Venture: Skanska-Walsh Terminal Planning, Development & Operations: Vantage Airport Group Design Joint Venture: WSP & HOK 3D Surface Modeling System: Autodesk BIM 360 Passenger Boarding Bridges: TK Airport Solutions Advanced Visual Docking Guidance System: ADB SAFEGATE Ground Power Units & Pre-Conditioned Air Units: ITW GSE Other Key Elements: Terminal B redevelopment project includes Arrivals & Departures Hall, 2 island concourses connected to Arrivals & Departures Hall via skybridges, 35 gates, 3,100 space parking garage and related roadways and infrastructure Of Note: Goal for participation by minority & women-owned business enterprises was $680 million; to date, total exceeds $910 million |
The WSP-HOK joint venture led the new design in concert with Vantage Airport Group and Skanska-Walsh. LaGuardia Gateway Partners, the private entity that redeveloped Terminal B, is composed of Vantage Airport Group, Skanska, Meridiam and JLC Infrastructure for development and equity investment. LaGuardia Gateway Partners holds a 35-year lease to manage the new 1.3 million-square-foot terminal.
“The evolution from finger to island concourses really came out of asking ‘How do we do this better, how do we build it faster, and can we do it less expensively than what was proposed?’” explains Thielmann. To answer those questions, WSP performed engineering analyses and developed the geometric layout for the terminal aprons, taxiways, vehicle service roads, and remain over night (RON) positions using 3-D surface modeling for taxiway/taxiway grading and horizontal geometry design, alignments, pavement markings, and drainage. “The island concourses allowed us to maximize on available space during the multi-phase construction while maintaining the existing finger system for Terminal B active,” says Amanda DeCesare with WSP, engineer of record for the airside and utilities components.
The island concept allowed the team to significantly simplify delivery of the project and complete it in less time by breaking down the huge undertaking to five key milestones:
- Milestone 1: Constructing Concourse B (the eastern concourse) with 18 gates, a new 3,100-space parking garage and new central heating cooling plant
- Milestone 2: Constructing the new arrivals and departure hall/headhouse
- Milestone 3: Phase 1 of Concourse A (the western concourse) with seven new gates
- Milestone 4: Phase 2 of Concourse A, which ultimately would have eight new gates
- Milestone 5: Opening the western pedestrian bridge
Opening the final two gates in Concourse A and the remainder of the new taxiway following demolition of the old Central Terminal Building were the final crucial elements.
Right from the start, the design and construction teams attacked the timetable, trimming more than 18 months from the Port Authority’s original schedule. Working on several key components simultaneously accounted for most of the timesavings. Contractors built the new parking garage, progressed with the roadwork and headhouse construction, and started building the new central heating/refrigeration plant and the East Concourse all at the same time.
Two innovative 420-foot pedestrian bridges that connect the headhouse and new concourses were key to making the compressed schedule a reality. Construction was able to progress beneath those bridges around the concourse while demolition and construction continued.
More Flexible Taxiing
A faster build time wasn’t the only impetus for the new airside layout. It also helps alleviate the congestion that created delays and safety issues.

Previously, aircraft would often sit on the tarmac for 30 minutes after boarding passengers due to traffic jams of aircraft trying to make their way out of the dead ends within the finger layout. Switching to an island design allowed for taxiways that go all the way around the concourses, so aircraft pushing back from any gate can go in either direction. This gets them to a runway more quickly for takeoff, explains Mitchell Jordan, project manager for WSP, the firm that co-led the design joint venture with HOK.
The island concourses facilitated the creation of two miles of new taxi lanes that controllers can use to maneuver aircraft around the busy airport.
With the loop and new taxi lanes, aircraft are not blocked in. “The single alleyway design was the Achilles’ heel for LaGuardia,” Thielmann remarks. “You couldn’t be bringing someone in and have someone push back and go out. Having every gate be independent, and not have to depend on what’s happening at adjacent gates, is a huge added value for the airlines.”
Another strategy to help mitigate delays is common-use design. Now, any of the five Terminal B airlines—American Airlines, United Airlines, Southwest Airlines, Air Canada and JetBlue—can use any of the 35 gates. “Given how delay-prone LaGuardia can be, especially when we get weather, having that flexibility to use any gate for any aircraft is a huge benefit for the traveling public,” says Thielmann.
The new concourse layout also addressed safety and operational concerns. With the finger concourse layout, jet blast from aircraft starting adjacent to the building was a problem. The potential for associated hazards created a significant dependence on pushback equipment to move aircraft to a safe startup position. The new configuration eliminates that need and allows aircraft to get to the runway faster.

“The other advantage from a safety standpoint is that with larger aircraft, we were able to ensure that there was adequate wingtip clearance and space for airport operations [staff and equipment] to safely maneuver and work around the aircraft, which had been much more tightly constrained previously,” Jordan adds.
Designers also thought through future growth. During construction phasing, they intentionally designed the hydrant system and three temporary gates that can replace Group IV gates so they could add three more gates without changing anything else in the building. “We can replace the four Group IV gates with Group II and Group III gates, and grow the facility to 38 gates, without actually having to change anything in the terminal,” Thielmann explains.
Upgraded Support Systems
 Airside technology was upgraded to incorporate all new visual docking guidance systems, passenger boarding bridges, potable water cabinets, high-mast flood lighting for the apron, and charging infrastructure for a new electric fleet of ground support equipment. “With the expansion of the apron square footage and the island concourse design, we were able to allocate more space to implement upgrades such as ground service equipment charging stations contributing to the reduction in the airport’s carbon footprint and the visual docking guidance system for safety measures,” notes DeCesare.
Airside technology was upgraded to incorporate all new visual docking guidance systems, passenger boarding bridges, potable water cabinets, high-mast flood lighting for the apron, and charging infrastructure for a new electric fleet of ground support equipment. “With the expansion of the apron square footage and the island concourse design, we were able to allocate more space to implement upgrades such as ground service equipment charging stations contributing to the reduction in the airport’s carbon footprint and the visual docking guidance system for safety measures,” notes DeCesare.
The all-electric support equipment was a requirement in the Port Authority’s original request for proposals. In addition, goals are in place to transition Terminal B’s entire airside support fleet to electric by 2027. That’s one component designed to help the project achieve LEED Gold status.
All 35 gates have new passenger boarding bridges from TK Airport Solutions outfitted with pre-conditioned air units and 400-Hz ground power units from ITW GSE.
Alberto Rocha, director of sales for ITW GSE, notes that the new units will reduce fuel consumption and pollution because airlines are able to turn off all the aircraft engines, including the auxiliary power units. The new ground support equipment is safer and quieter for ground personnel, and requires maintenance less often, because it doesn’t contain moving parts.

Because the equipment is mounted directly on the passenger boarding bridges, the distance between the equipment and connecting points of aircraft is very short, increasing the efficiency and performance of the equipment.
In terms of operation and maintenance, the ITW GSE systems are plug-and-play. The pre-conditioned air and ground power units have similar controls and user interface and share many common components. “If you learn to use one, you can very easily use the other,” Rocha notes. Common components simplify maintenance and reduce inventory of replacement parts.
All the equipment uses the same ITW GSE Connect operating system, which is physically wired to the building via ethernet ports. Data from the system is fed to a building management system, where a dashboard shows what’s operating, what’s not, and what the problem is if there is a failure.

What Success Looks Like
Billed as one of the largest public-private partnership aviation projects in U.S. history, the redevelopment of Terminal B was completed on time and on budget. While Jordan, DeCesare and Thielmann are proud of both amazing accomplishments, they found the most satisfaction in slightly different aspects.
For Thielmann, it was proving all the doubters wrong. “In the beginning, there were a lot of people who expected the project to fail,” he says. “It’s validating to get to the end, and it’s no longer the airport people hate. People really enjoy their experience traveling through LaGuardia today. You see it in their faces, you see it in their reactions, you hear it in their words.”
After spending seven years on the project, Jordan is also happy to see it come to such a successful conclusion. “It’s been exciting to work with a collaborative team over such a long period of time on such a high-profile project,” he reflects. “I have friends and coworkers who aren’t involved in the project who travel from LaGuardia often. To see them surprised with how great of a facility it is, that’s one of the most rewarding things for me.”
DeCesare particularly enjoys taking in the view from either of the pedestrian bridges while flying into or out of LGA. “I am proud of what the team was able to accomplish together for our city, and I am grateful for the opportunity to have such a key role in this mega project,” she says.
With the Terminal B overhaul complete, LGA passengers are in for more positive changes from the next phase of the larger $8 billion airport redevelopment program. Construction of a new Terminal C for Delta Air Lines is well under way and expected to be complete by the end of 2024.




