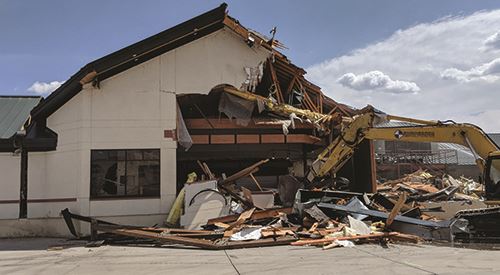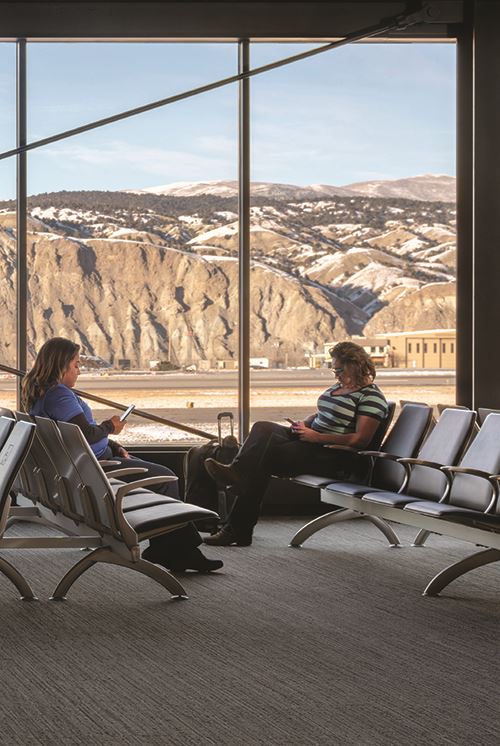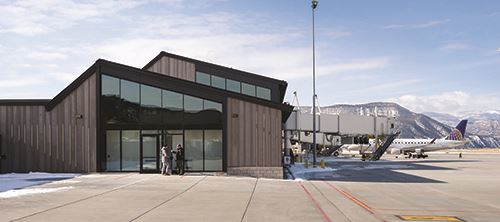Construction moved ahead, but not without challenges. From the airport’s perspective, it was crucial for the project team to communicate frequently and coordinate effectively to keep daily operations running smoothly. Hensel Phelps stressed the importance of updating stakeholders about the construction schedule, especially when work transitioned between the two phases.
It’s a new era for Eagle County Regional Airport (EGE), located in the heart of the Colorado Rockies. After operating out of a temporary facility for nine months, the county-owned airport celebrated the opening of its new 65,000-square-foot concourse last December.
 Although EGE’s previous concourse was still relatively young, the growing popularity of Vail, Beaver Creek and other nearby ski resorts drove the decision to replace it.
Although EGE’s previous concourse was still relatively young, the growing popularity of Vail, Beaver Creek and other nearby ski resorts drove the decision to replace it.
“From the time the terminal was built (1996), passenger traffic during our peak months, and even year round, continued to grow and outpaced the facility we had in place,” explains Airport Director David Reid.
Specifically, the décor and customer amenities were out of date, and the boarding areas had become overcrowded—especially during flight delays due to inclement weather.
|
facts&figures Project: New Concourse Location: Eagle County (CO) Regional Airport Size: 65,000 sq. ft. Gates: 6 (4 with jet bridges; 2 outdoor) Ground Services/Baggage Handling Area: 17,336 sq. ft. Cost: $37 million Funding: Airport revenues; FAA grant Design/Build Partners: Gensler (design); Hensel Phelps (construction) Design Process: 6 months Construction: Groundbreaking in April 2018; Gates 1-4 substantially complete in June 2019; Gates 5-6 substantially complete in Dec. 2019 Features: Lounge area with fireplace, couches & rocking chairs with in-seat chargers; expanded concessions area; new paging system; animal relief area; elevators & escalators; touchless restroom fixtures; larger private nursing rooms Airside Elements: Common-use gate system; 4 heated jet bridges; 2 ground loading positions; 10 parking places for commercial aircraft Electrical/Fire Alarm: Encore Electric Mechanical/Plumbing: MTech Mechanical Low Voltage/Security: DMI Technologies (construction); BG Buildingworks (design) Fire Protection: Nothhaft Fire Protection Roofing/Metal Panels: Umbrella Roofing Glass & Glazing: Pinnacle Glass Structural Steel: WSI Iron Wood Ceilings: Razor Acoustics & Specialties Polished Concrete: Absolute Concrete Flooring Framing & Drywall: Peak Interiors Jetbridges: JBT AeroTech Technologies Baggage Handling System: Five Star Airport Alliance Trailers for Temporary Concourse: Williams Scotsman Holdroom Tandem Seating: Bernù Aero by Arconas Rocking Chairs: GT Rocker by Gus* Modern Holdroom Lounge Chairs: Element Lounge Chair by Andreu World Custom Wood Benches: Knapp Ranch |
In 2015, airport and county leaders developed a plan to improve the experience of the nearly 400,000 passengers using EGE each year. Ultimately, they determined that replacing the 20,000-square-foot concourse was the best course of action. Their vision of a new concourse included jet bridges rather than ground loading, roomier boarding areas and upgraded concessions and other customer amenities.
Airport and county executives were aligned about the need for new facilities and agreed about the scope of the project and a $33 million budget. As key decision makers searched for the right talent to bring the “dream terminal” to fruition, they determined that a design/build contract was the right way to keep the project on track.
Designed & Built for the Future
Gensler and Hensel Phelps were selected as the design/build team after the airport and county personnel reviewed and ranked multiple contractor bids. The design/build partners and EGE then worked together to analyze the scope of work that was requested.
Reid notes that they focused on creating a facility that would meet the airport’s needs and serve customers well into the future, but it was also important for the new concourse to represent the airport and local community.
“They wanted to elevate the passenger experience, folding in the other architecture that was already in place and connect it to the landscape around it,” explains Gensler Design Director Jonas Philipsen of the guidance Eagle County provided. “Although EGE had the appropriate number of gates for the new terminal, they were all undersized and not providing the level of service they expected for customers.”
Working under a truncated timeline, Gensler conceptualized EGE’s needs and created a new concourse design in about six months. Contractors broke ground in April 2018, and construction was in full swing by the start of ski season, the airport’s busiest time of the year.
“We made a commitment to the EGE team that we would only impact a single ski season,” notes Gensler Design Manager Adam Ambro.
In order to keep that commitment and stick to the projected 20-month timeline, the Hensel Phelps and Gensler team designed and constructed a fully operational temporary concourse to serve passengers while the new concourse materialized behind the scenes.
Temporary Quarters
In keeping with EGE’s overriding goal of improving the passenger experience, the project team felt that the temporary concourse could not look like it would be torn down in a matter of months.
“We wanted to make it comfortable for passengers, fully operational for the airlines and concessionaires, and it ended up coming together very nicely,” says Hensel Phelps Project Manager Tyler Tubbs.

The team used pre-manufactured trailers to add 12,800 square feet of space for a gate area, food concession, bar, bathrooms, arcade games and seating. The trailers provided the framework for the temporary facilities, and the project team added carpeting, drywall, paint and fixtures. It also created the wood-framed structure connecting the pre-manufactured trailers. Designers leveraged finish materials to make the temporary facilities comfortable for passengers and added a large north-facing window to provide them with mountain views.
The existing terminal ended at Gates 5 and 6, and a ramp allowed passengers to access Gates 7 through 10 in the temporary concourse.
The temporary facilities cost about $1.5 million and were included in the original design/build plan and budget. The design process only took two weeks because the project team opted to use pre-manufactured structures. Crews then spent three months constructing and preparing the facilities for airport tenants and customers.

The switch from the existing facility to the temporary concourse was completed overnight. Airlines coordinated with the construction team to relocate some of their podiums to the temporary facility before the move to allow for testing. One day before the move, airlines operated from the existing concourse with fewer podiums than usual. The carefully orchestrated move began right after each airline’s last flight of the day. As soon as that flight departed, the construction team relocated the airline’s entire operation so the carrier was up and running before the first flight the next day.
 Jodi Doney, EGE’s terminal operations manager, reports that the project team did such an effective job creating the temporary space that passengers often assumed it was the new facility. “It looked professional and had a great feel for our customers,” she remarks.
Jodi Doney, EGE’s terminal operations manager, reports that the project team did such an effective job creating the temporary space that passengers often assumed it was the new facility. “It looked professional and had a great feel for our customers,” she remarks.
Construction of the new concourse was subdivided into two phases. This allowed crews to demolish a select portion, rebuild that area, and then transition it back into operation.
Based on the ambitious overall timeline, demolition of the old concourse had to occur during EGE’s peak travel period. That, in turn, made it imperative for the temporary structure to be ready for the flood of skiers and snowboarders that typically begin bustling in and out of the airport each November.
Pardon the Dust
Construction moved ahead, but not without challenges. From the airport’s perspective, it was crucial for the project team to communicate frequently and coordinate effectively to keep daily operations running smoothly. Hensel Phelps stressed the importance of updating stakeholders about the construction schedule, especially when work transitioned between the two phases.
“When you’re operating in an airport, overcommunicating is extremely important,” says Tubbs. “We knew we couldn’t operate in a bubble. It was critical to have those lines of communication open, have everyone in the loop and get the appropriate buy-in as we moved forward.”
The team held meetings and conducted walkthroughs almost daily to stay abreast of the project and head off potential issues before they became problems.
 Airport leaders and their project team were acutely aware that passengers could choose to use a larger nearby airport like Denver International to avoid EGE during construction. As a result, they worked to maintain a sense of normalcy for passengers and prevent traffic from dropping.
Airport leaders and their project team were acutely aware that passengers could choose to use a larger nearby airport like Denver International to avoid EGE during construction. As a result, they worked to maintain a sense of normalcy for passengers and prevent traffic from dropping.
“We fully understood that this might be a passenger’s first and, if we weren’t careful, last experience at the airport,” Ambro relates. “So that put extra pressure on the design and construction team.”
Challenge or Opportunity?
Architects, contractors, airport staff, airlines and other stakeholders collaborated to benefit their collective customers. One of the design/build team’s primary goals was to create a more efficient infrastructure that would be easier for EGE to maintain and grow in the future.
To do so, a multi-discipline group examined how passengers navigated from the TSA checkpoint though the facility. The group also assessed the information technology systems and infrastructure, which had been added in multiple layers over the years to improve service. Miles of cables and wires behind the walls of the existing terminal were not labeled, organized or efficient for their specific tasks.
Airport officials chose to view the situation as an opportunity to make improvements that likely would not have occurred without the new construction. But it took time for contractors to determine the use of every wire or cable and decide which needed to be returned to their original places and which needed to be relocated or removed. In all, the process took about 18 months.
To move the construction along, Hensel Phelps hired subcontractor specialists for the technology, cable and fire systems in the new concourse. The team established airport-wide cabling standards and worked with stakeholders to determine if existing lines could meet their needs. Moving forward, airport personnel will request plans before new cables or wires are added.
“We tackled cabling and really any challenges that came up in a thoughtful manner,” says Doney. “We took the necessary time to make the best choices for the airport now, but also with its future needs in mind.”

New & Improved Facility
Although the new concourse was slated for completion in December 2019, the airport was able to hold a soft opening in July for county officials, the community and other stakeholders. The sneak peek of the near-complete facility proved popular. Gates 1 to 4 were finished by June 30, and the first flights began operating out of the new concourse on July 1. Gates 5 and 6 were completed ahead of schedule in December.
 Toward the end of the project, the originally $33 million budget inched up to $37 million as EGE and county officials added elements such as private nursing areas to further improve the customer experience.
Toward the end of the project, the originally $33 million budget inched up to $37 million as EGE and county officials added elements such as private nursing areas to further improve the customer experience.
The end result was a new 65,000-square-foot concourse with four gates connected to jet bridges, two ground loading positions and tarmac space for 10 commercial aircraft. Improved baggage handling equipment and a more spacious TSA screening checkpoint were also added.
One of the facility’s most popular features is a large lounge with a two-sided gas fireplace, couches and rocking chairs with inseat chargers for phones and other electronics. Other customer amenities include upgraded concessions, restrooms with touchless fixtures, private nursing rooms for mothers and an animal relief area complete with a fire hydrant.
“We simply could not have undertaken this project without support from our stakeholders and strong collaboration from the project team,” Reid reflects.
In retrospect, he says that thorough communication and having members from the design/build team onsite helped the construction process go very smoothly.
“It was important to the team to make sure we established the expectations upfront, because we knew we didn’t want to try to set a standard further into the project,” he adds. “We wanted to create the best experience we could for our customers and stakeholders. The team really understood that.”

New Customer Experience
Designers note that the new facility enables EGE to have the necessary ramp and gate space for flight operations, and enhanced aesthetics for passengers.
“Through our lens, we wanted to reflect the airport’s primary consideration, which was to create a facility that was inspired and connected to the local Eagle County community,” says Brent Mather, a principal designer at Gensler.
 Toward that end, the facility showcases sweeping views of the Rocky Mountains through a wall of windows on the second level that runs along the north end of the building. Other local touches include wood benches crafted by local artisans just after the TSA checkpoint. The second level of the concourse is adorned with exposed steel beams, maplewood ceilings and polished concrete floors.
Toward that end, the facility showcases sweeping views of the Rocky Mountains through a wall of windows on the second level that runs along the north end of the building. Other local touches include wood benches crafted by local artisans just after the TSA checkpoint. The second level of the concourse is adorned with exposed steel beams, maplewood ceilings and polished concrete floors.
“We were building this terminal for the airport, its tenants and the community,” says Tubbs. “The result is definitely something we’re proud to be part of creating.”
Ensuring a stress-free travel experience for passengers was another central objective.
“At a fundamental level, we addressed the functionality of the terminal from the checkpoint to finding a gate or a restroom,” summarizes Ambro. “Once you address those areas, then passengers can relax and notice the views, the warmth and hospitable environment.”
As airport director, Reid is pleased that improving the customer experience guided the design and construction—and that county officials were willing to invest in achieving that goal. EGE is now a more attractive gateway to Eagle County, he notes.
“We’re not your typical airport anymore,” agrees Doney. “Customers feel like they’re in a lodge. They’re comfortable and they’re at home, which translates into passengers having a good feeling and great experience.”



