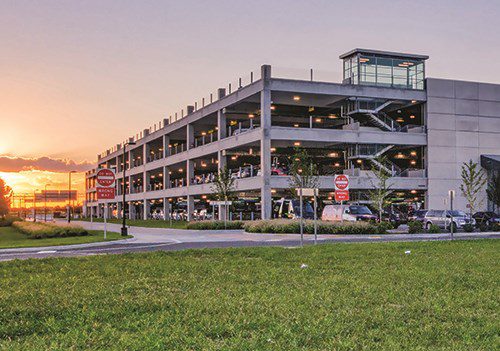In one fell swoop, John Glenn Columbus International Airport (CMH) in Ohio made it easier for travelers to pick up/return rental cars, improved efficiency for rental companies and gained 1,700 parking spaces. How did it achieve this operational trifecta? By building a new $134 million rental car center that was funded by customer facility charges instituted back in 2007.
In one fell swoop, John Glenn Columbus International Airport (CMH) in Ohio made it easier for travelers to pick up/return rental cars, improved efficiency for rental companies and gained 1,700 parking spaces.
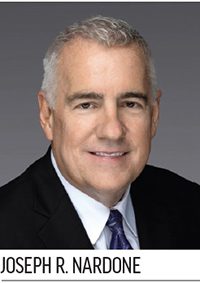 How did it achieve this operational trifecta? By building a new $134 million rental car center that was funded by customer facility charges instituted back in 2007.
How did it achieve this operational trifecta? By building a new $134 million rental car center that was funded by customer facility charges instituted back in 2007.
The three-story, 900,000-square-foot facility that opened last fall is the largest infrastructure project in airport history, says Joseph R. Nardone, president and chief executive officer of the Columbus Regional Airport Authority.
It is also considered an enabling project for a proposed new terminal.
“It’s time for a replacement,” Nardone says of the airport’s existing 1958 terminal. “As facilities age, you have to start investing in them. And if you have to spend a lot of money doing that, you can put yourself in a difficult position.”
|
facts&figures Project: Consolidated Rental Car Center Location: John Glenn Columbus (OH) Int’l Airport Size: 3 stories; 900,000 sq. ft. Features: Lobby that houses 9 rental car companies; 3 quick-turnaround areas with 9 car wash stations & 6 maintenance/repair bays; wash & charging facilities for electric shuttle buses; infrastructure to support future charging stations for electric vehicles Facility Cost: $134 million Funding: Customer facility charges Construction: Spring 2019 – Sept. 2021 Prime Architect: TranSystems Secondary Architect: Moody Nolan General Contractor: Turner Construction Co. Shuttle Service: 3 electric buses Bus Manufacturer: New Flyer Cost: About $1 million each Key Project Benefits: Freed up 1,700 spots in parking deck formerly occupied by previous rental car facility; faster, easier car rentals & returns; more efficient rental operations; designed/located to accommodate proposed new terminal |
As a result, CMH has hired Gensler, an architect, design and planning firm, to develop a conceptual design for the airport authority’s board of director’s consideration.
“There are lots of considerations, but we continue to do our work…should the board of directors decide to move forward,” says Nardone.
More Space for Parking
Last year, CMH served 5.8 million passengers. The airport’s previous rental car facility, which was located in a parking deck close to the terminal, had become dated and inadequate for its current needs.
Moving rental operations to a nearly 22-acre parcel of land about one-half mile from the terminal allowed CMH to repurpose premium space formerly occupied by the old rental facility. In doing so, it gained 1,700 parking spaces in the main parking deck—a 40% increase.
“We had many days when we had to close our deck because it was full,” says Nardone. “Hopefully we won’t have to do that anymore.”
Increasing capacity for customer parking without using valuable real estate has become a big deal for airports throughout the U.S. Inadequate parking emerged as a growing problem when the public started traveling again after COVID-19 travel restrictions relaxed.
Airport and parking officials say more passengers are driving to airports than before the pandemic, according to an article in the June 10, 2022, Wall Street Journal. Furthermore, increasing numbers of travelers are reserving spots ahead of time, leaving fewer spaces for day-of-flight parkers.
At Los Angeles International Airport, for example, passenger volume is 25% down from 2019, but the number of people parking at the airport has surpassed 2019 levels. And 72% of customers parking at the airport’s new economy lot reserve spots ahead of time.
Maximizing Efficiency
The new consolidated facility at CMH houses nine rental car companies and is effectively divided into two sections. The customer lobby and parking area for rental vehicles are located on one side, and three quick-turnaround areas (one on each level) are on the other. A bridge on each of the two upper levels connects the two sections.
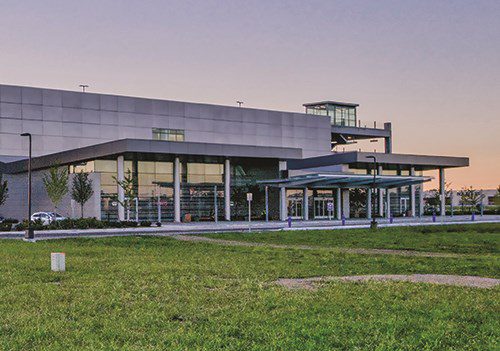
TranSystems designed the facility with assistance from another architectural firm, Moody Nolan. Turner Construction Co. was the general contractor.
Kelli Pledger, an architect with TranSystems, notes that the facility’s design helps rental car agencies operate more efficiently. In the quick-turnaround areas, employees can refuel, wash, vacuum and perform light maintenance in about 15 minutes.
Other productivity-enhancing features include six service bays for on-site repairs and scheduled maintenance such as oil changes. Nine stations for washing rental vehicles are equipped with infrared heaters.
 “Employees never have to leave the building,” Pledger observes. “This kind of efficiency is important because time is money. The more cars they can clean and have ready in an hour, the more cars they have available to rent. And they don’t need to invest in as many cars if they can turn them around and re-rent them quickly.”
“Employees never have to leave the building,” Pledger observes. “This kind of efficiency is important because time is money. The more cars they can clean and have ready in an hour, the more cars they have available to rent. And they don’t need to invest in as many cars if they can turn them around and re-rent them quickly.”
To accommodate an expected increase in electric vehicles for rent, the facility includes infrastructure needed to add charging stations on each level.
And speaking of electric vehicles, CMH is using three battery-powered, zero-emission electric buses to shuttle passengers between the terminal and rental facility. Built by New Flyer, the buses cost about $1 million each and can accommodate 40 passengers (28 seated, 12 standing).
The new rental center includes one on-site charger and two remote charging stations for the buses and a dedicated facility to wash them.
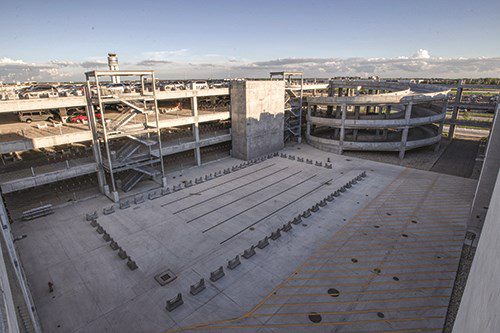
Deceptive Appearance
Designing the new car rental center was more complicated than one might imagine.
“These facilities are a little deceptive,” Pledger remarks. “At first glance, they seem like just a parking garage with a lobby inside.”
But they are not that simple. In addition to being efficient for rental companies and convenient for passengers, the building also had to include provisions for connecting to a new terminal if/when it is built.
To achieve this, designers engineered the building to accommodate a pedestrian bridge at the upper level of the two-story lobby. The bridge would connect to a nearby parking structure that is part of the airport’s master plan for capital improvements. Eventually, another pedestrian bridge then would connect that parking ramp to a new terminal, Pledger explains.
Expectations regarding the exterior appearance of the new rental car facility were high because it is located near the airport entrance. “We didn’t want people to drive in and have an industrial-looking building form their first impression of the airport,” Pledger comments.
On the other hand, it couldn’t look better than the proposed terminal. “We didn’t want to upstage a future terminal, but we also don’t know what it might look like,” she says. “We were told to consider the terminal as the bride and the rental car facility as a bridesmaid.”
To strike the right balance, TranSystems specified nicer-than-usual exterior materials, but nothing too flashy. For instance, the portion of the building that houses the quick-turnaround areas is clad with architectural pre-cast panels in a neutral sand color.
Designers also added a glass curtainwall and architectural feature lighting. “The airport already had some linear blue lighting on the underside of bridges as you come into the airport, so we connected to an existing aesthetic that would remain regardless of the how the new terminal looks,” Pledger explains.
Successful Outcome
Construction began in spring 2019, and the new facility opened on Sept. 1, 2021, right on schedule. Nardone says teamwork and communication allowed the project team to finish on time despite unusual challenges presented by the pandemic.
“Construction projects are challenging even under the best of circumstance,” he reflects. “I’m really proud of our team, the architects and the general contractor. They powered through a lot of distraction and difficulties…their hard work allowed us to deliver the project on time.
“The most important thing with any project is the people on the team, and we were blessed to have TranSystems and Turner Construction on the project.”
Pledger agrees, stating, “For a project of this scale and size, it all went very smoothly. We had a great working relationship with both the airport and the contractor. It’s the most collaborative team I’ve ever worked with, which made it a fun project.”
With so many vested parties involved, Nardone and Pledger both note that effective communication was essential.
“We had a regular cadence of meetings with the car rental companies and the contractor and other stakeholders,” recalls Nardone.
TranSystems solicited feedback from the car rental companies at monthly design meetings.
“We also invited the airport project manager and the general contractor to attend internal design team meetings, so we were able to receive real-time feedback from the airport and the contractor at the same time,” says Pledger. “That’s not typical.”
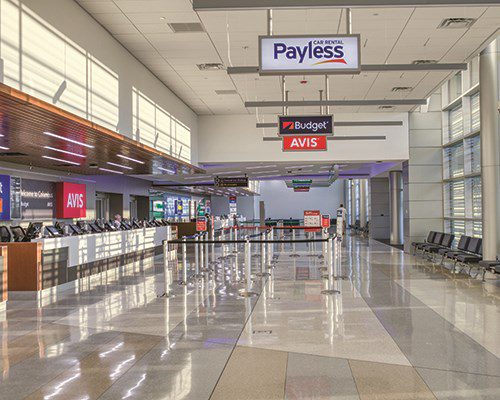
Nardone praises the rental car companies for making smooth transfers into the new facility.
“It was a very challenging operational-readiness piece, but they did a fantastic job,” he reports. “It’s not easy to turn one operation off at 11:59 p.m. and open up a new one at 12:01 a.m. But the rental car companies operated magnificently. There were a few bumps and bruises, but overall the transition was pretty seamless.”
Transition Period
Nardone estimates that it took passengers about one month to get used to riding shuttles between the terminal and the new facility.
“Like all things, when you do something new, you get some initial pushback,” he relates. “There’s always some push and pull between small-city conveniences like walking directly from a terminal to a parking ramp (and into a rental facility) and building for the future. It’s just a function of getting used to change.”
Above all, the goal was to create a great customer experience while positioning CMH for future growth.
“It was a bold decision to build the facility,” Nardone reflects. “But decisions are easy—execution is the hard part. And we executed nearly flawlessly. This [rental car facility] is a very visible example of how we’re setting up our airport for the future.
“It’s a clear signal that we’re moving forward and planning for success.”

