Passengers and staff alike are enjoying a completely different experience at Columbia Regional Airport (COU). The new terminal that opened last fall provides significantly more space as well as updated amenities and inclusive features previously lacking at the Missouri airport.
Passengers and staff alike are enjoying a completely different experience at Columbia Regional Airport (COU). The new terminal that opened last fall provides significantly more space as well as updated amenities and inclusive features previously lacking at the Missouri airport.
 The new 52,000-square-foot facility replaced a terminal that was just 16,000 square feet and built in 1968. Over the past several years, COU had simply outgrown its former terminal. In fact, the airport had been using doublewide trailer houses procured from a school to create makeshift passenger holdrooms. The modular units, which were joined to the backside of the previous terminal building, had no bathrooms until 2013, when COU added one restroom to serve the entire secure-side area.
The new 52,000-square-foot facility replaced a terminal that was just 16,000 square feet and built in 1968. Over the past several years, COU had simply outgrown its former terminal. In fact, the airport had been using doublewide trailer houses procured from a school to create makeshift passenger holdrooms. The modular units, which were joined to the backside of the previous terminal building, had no bathrooms until 2013, when COU added one restroom to serve the entire secure-side area.
The $23 million terminal project was funded through multiple sources: $10.8 million from a CARES Act grant and $12.2 million of bond funds from lodging tax and passenger facility charges.
|
facts&figures Project: New Terminal
Location: Size: 52,000 sq. ft. Cost: $23 million Funding: $10.8 million CARES Act grant; $12.2 million bond funds from lodging tax & passenger facility charges
Construction: Features: Large meeter-greeter lobby; vending machines & space for future restaurant; automated baggage handling system; sensory room; family restrooms & mothers’ rooms; service animal relief area; art & history displays; 4 passenger gates with boarding bridges; seating with device charging; asphalt surface parking lot; covered curbside
Owner’s Rep Services, Program Management & Development, Environmental, Commissioning: Owner’s Rep Team: Burns & McDonnell; Wellner Architects; Engineering Surveys & Services; Custom Engineering; RDM International
Design-Build Contractor: Prime Architect: RS&H
Paving & Earthwork: HVAC & Plumbing: QuesTec Mechanical Electrical: Meyer Electric Seating: Arconas Passenger Boarding Bridges: ThyssenKrupp Airport Solutions Automated Baggage Handling System: Innovative Handling Carpet: Mohawk Epoxy Flooring: Key Resin Window Glazing: Vitro Architectural Glass Ceiling Systems: Armstrong Wallcoverings: MDC Paint: Sherwin-Williams Tile: Ceramic Technics |
The city-owned airport currently has five or six daily departures, but the project team instructed its partners to design the new terminal for future expansion. “The whole idea was making sure that we had room not just for today but for decades to come,” says Airport Manager Mike Parks. The airport hired two new employees to support the new terminal, and more positions can be added in the future as the budget allows or the need arises.
Burns & McDonnell assisted the city of Columbia through the design-build process, starting in 2018. The firm provided program development and management, planning, environmental, commissioning and owner’s representative services. Nabholz Construction was selected as the design-build contractor with RS&H as prime architect.
New Building, New Features
The new terminal at COU has a larger meet-and-greet lobby with plenty of natural light, making it a more welcoming space for travelers and their companions. The terminal also has upgraded interior and exterior wayfinding and signage, making it easier for guests to find their way around. The open concept design features lots of glass for clear sight lines and intuitive wayfinding. “It’s all glass from [the curbside] through the inside, through security and out the back, so you can even see your plane parked at the gate,” says Mitchell Fuemmeler, senior project manager at Nabholz Construction.
Travelers can visit the tourism information desk for recommendations about places to see and things to do in the area. The city is currently negotiating a contract with a vendor to provide concession services. There is space provided for both a secure seating area for the concessions along with a public area where seating could be added.
Previously, passengers checking bags had to take them down the hall of the old terminal and hand them directly to TSA for screening. Now, travelers have a more seamless experience thanks to an automated baggage handling system from Innovative Handling. Employees at the airline ticket counter take checked bags and place them on the baggage belt behind the counter, moving them to the TSA screening area directly behind ticketing. Arriving passengers are treated to a special welcome when they collect their luggage in Baggage Claim. A wall and upgraded seating are branded with the University of Missouri tiger mascot, and loudspeakers play the school’s upbeat fight song when the baggage carousels turn on—festive nods to COU’s status as the official airport of Mizzou athletics. In a fitting gesture, the university marching band played at the terminal’s grand opening in October 2022.
New airside features include a sensory room, which provides a calming environment for individuals who experience sensory overload or have sensory processing conditions. Restroom options include family facilities with universal changing stations, and mothers’ rooms are now available airside and landside. Passengers traveling with service animals have access to an airside relief area for their critical assistants.

Currently, three of the terminal’s four gates have ThyssenKrupp boarding bridges, and the airport plans to add a fourth boarding bridge as passenger volume increases. Previously, COU had two gates without passenger bridges, so travelers boarded and deplaned on the ramp.
Because the new terminal was designed with future expansion in mind, COU can easily add more holdroom space to support larger aircraft. The current holdrooms include a variety of seating options from Arconas. Updated features include power for charging devices via AC outlets as well as USB-C and USB-A outlets.
 “The community as a whole has been looking forward to this new building for a very long time,” Burns & McDonnell Project Manager Tom Dowse remarks. “From what I’ve seen, they’ve been very happy with it. The owner’s team and the design-build team did a great job getting the facility up and going for everybody.”
“The community as a whole has been looking forward to this new building for a very long time,” Burns & McDonnell Project Manager Tom Dowse remarks. “From what I’ve seen, they’ve been very happy with it. The owner’s team and the design-build team did a great job getting the facility up and going for everybody.”
Construction and Exterior Elements
Crews had to remove a tenant hangar and rental car parking lot to make way for the new terminal. The tenant was relocated to a new hangar that was constructed at the north end of the airfield apron, and the rental car parking lot was temporarily relocated to the main parking lot.
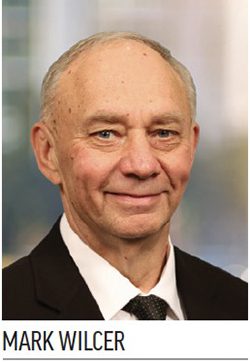 The new building was constructed just south of the previous terminal, which reduced negative impact on travelers and airport operations. “The new terminal was isolated with construction fencing to minimize passenger disruption as well as limit the impact on security activity on the airport side,” notes Mark Wilcer, design project manager at RS&H.
The new building was constructed just south of the previous terminal, which reduced negative impact on travelers and airport operations. “The new terminal was isolated with construction fencing to minimize passenger disruption as well as limit the impact on security activity on the airport side,” notes Mark Wilcer, design project manager at RS&H.
Project planners added a one-way road loop leading to the new curbside area, and the RS&H team designed the front façade of the terminal to follow the road’s angle. “This was a unique building shape that needed extra design consideration,” says Andrew Nelson, RS&H architectural designer. The terminal exterior is finished with red brick to match the existing facility and other adjacent buildings. “Although it was a new, modern facility, we wanted it to relate to its surroundings,” Nelson explains.
 Previously, COU had a gravel parking lot, but with construction of the new terminal, the city upgraded it to an asphalt surface. The new lot provides a better parking experience for travelers, including an ADA-compliant sidewalk and improved lighting.
Previously, COU had a gravel parking lot, but with construction of the new terminal, the city upgraded it to an asphalt surface. The new lot provides a better parking experience for travelers, including an ADA-compliant sidewalk and improved lighting.
Another accessibility upgrade was posting signs in front of the new terminal that list a phone number guests can call 24/7 to request assistance. “Our terminal is now easily accessible for everybody,” Parks says. “There’s no one excluded from easily accessing the new terminal.”
The curbside includes a canopy-covered drop-off lane to shelter guests from inclement weather.
Showcasing Art and History
Artwork is incorporated throughout the building, thanks to the city’s Percent for Art program, which requires 1% of the cost for new construction or renovation projects to be used for site-specific public art.
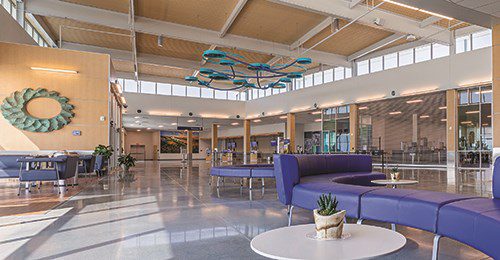
Two large wall-mounted ring sculptures created by local artist Chris Morrey are displayed in the lobby. The work, titled Returning, was “inspired by the cyclical nature of days, seasons and years, and resonates with concepts of leaving, returning and repetition.”
Also in the main hall, a sculpture called Columbia Crossing hangs overhead. The aluminum and glass piece by David Griggs features hand-painted images of local landscapes and legacies.
On a large blank wall at the north end, the project team wanted something unique for travelers to enjoy while waiting at the ticketing counter. So the city issued a call for artists and selected Jane Mudd to paint a massive mural depicting the Missouri countryside. Mudd included the Katy Trail, which stretches across the state, and many other natural features of the region and state.
RS&H Lead Designer Frank Gratton notes that the natural beauty of the Missouri River and Columbia’s role as an American crossroad influenced much of the artwork as well as terminal design itself.
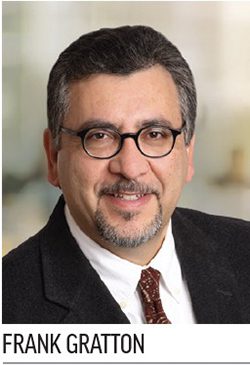 While in line at the TSA checkpoint, travelers can enjoy a display of photos from the Boone County Historical Society’s Woods-Badger Aviation Collection. “The power of storytelling is evident in the memorabilia wall,” Gratton notes.
While in line at the TSA checkpoint, travelers can enjoy a display of photos from the Boone County Historical Society’s Woods-Badger Aviation Collection. “The power of storytelling is evident in the memorabilia wall,” Gratton notes.
In addition to the wall of historical images, COU also displays a unique physical piece of local history: a steel beam from an old building at Stephens College, the private women’s college in Columbia that began offering aviation classes in 1944. The city preserved a beam with the specific intent of using it somewhere in the new terminal, and designers incorporated it prominently on a covered walkway between the terminal and a future rental car building.
Overcoming Challenges
 Keeping the project on budget and on schedule was difficult due to supply chain issues that affected practically all projects in all industries. “We were halfway through design [in December 2020] when escalation started occurring,” Fuemmeler recalls.
Keeping the project on budget and on schedule was difficult due to supply chain issues that affected practically all projects in all industries. “We were halfway through design [in December 2020] when escalation started occurring,” Fuemmeler recalls.
That made it even more important for teams to make design decisions early and lock in material pricing. It also required flexibility. For example, beams were used rather than bar joists because of longer lead times and rapidly rising prices for bar joists. “We had our engineers redesign the roofs with standard steel beams that were more readily available, as well as make adjustments to the roof membrane system for scheduled improvements,” Gratton says.
Procurement wasn’t just an issue for materials such as steel and concrete. It also proved difficult for installed items. “Access control systems, cameras, electrical panels, things as simple as door hardware were hard to get,” Dowse recalls. “The automatic switchgear took forever.”
Electrical gear was especially difficult to find, with lead times of up to a year and a half from most manufacturers. Again demonstrating flexibility, project planners opted to use existing panels during construction and switch them out once the new panels arrived. “The team did awesome,” Fuemmeler says. “We kept the job on track and still finished a month early.”
To avoid service disruptions, the TSA checkpoint was relocated overnight. After the last flight departed at the end of the day, crews removed screening equipment from the old building and installed it in the new terminal in time to support the first flight out the next morning. “It was pretty impressive,” Dowse remarks. “Thankfully, they only had two lanes.”
Lessons Learned
Completing the project on budget and ahead of schedule was a team effort. From the airport’s perspective, the expertise of Burns & McDonnell and other outside partners was extremely helpful. “We didn’t have enough staff to be able to manage a project of this size and do everything else to operate the airport,” explains Parks.
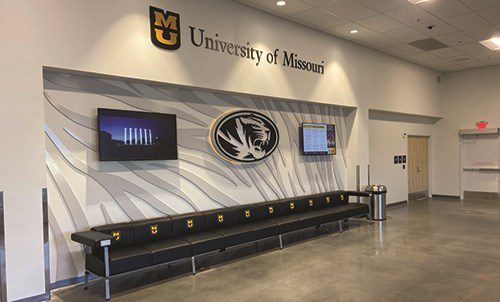
Having a commissioning team, and trusting that process, is essential, adds Dowse. “Burns & McDonnell has a class-leading commissioning team,” he remarks. “They know how to work with the vendors and the design-builder to get the equipment all squared away and working.”
Gratton stresses the importance of doing research and getting to know the area before designing a new terminal. “Gain an understanding of the community’s sense of place, get inspired by the natural environment and collaborate with the arts community to integrate meaningful artistic expressions into the architecture,” he advises.
For instance, the Missouri River inspired the color and material palette selected for COU’s new terminal. RS&H also collaborated with representatives from the University of Missouri to identify potential branding opportunities that would affect design decisions.
Parks emphasizes the importance of meeting with a wide variety of groups, such as the Airport Advisory Board and local community organizations, to help determine their needs and wants. “There were some great ideas brought forward by the public that we were able to utilize,” he remarks. The team also offered multiple opportunities for the public to see the terminal while it was under construction. “We were super proud to make sure that everybody had a feeling that this was their terminal. This is not a terminal just for Columbia—this is for all of mid-Missouri.”
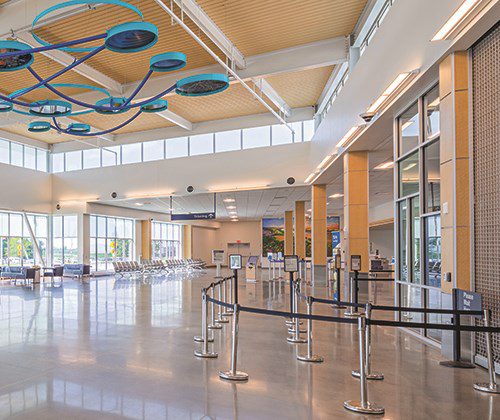
Like Parks, Fuemmeler highly values community involvement. Shortly after Nabholz Construction was selected as the design-builder, the firm shared early design renderings with the public. “They get everybody excited,” Fuemmeler reasons. Throughout the project, Nabholz also offered public tours and invited general feedback from the community. “Being able to open that up and include the public made for a fun process, and I feel like people are closer and more connected to the airport as a result of it,” he reflects.
Coming Up
The next major project in the works at COU is repurposing a 10,000-square-foot building for rental car counters, airport administration offices and future TSA offices. The facility is located at the south end of the new terminal and is currently under design by Burns & McDonnell. After it is completed, the airport will focus on more parking improvements.


