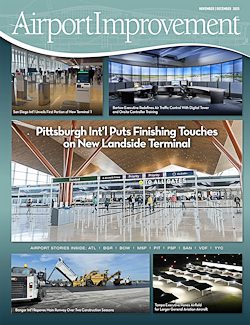Officials at Lafayette Regional Airport (LFT) don’t consider the new terminal they unveiled in January to be theirs. Executive Director Steven Picou takes great pride that it was a project of the people, by the people and for the people of the Louisiana communities LFT serves.
Officials at Lafayette Regional Airport (LFT) don’t consider the new terminal they unveiled in January to be theirs. Executive Director Steven Picou takes great pride that it was a project of the people, by the people and for the people of the Louisiana communities LFT serves.
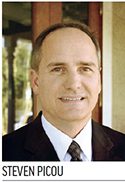
Picou emphasizes that the new $150 million terminal opened debt-free and in a timely manner, despite COVID and natural disasters such as hurricanes. He also emphasizes that the residents of Lafayette Parish played a major role in making the project possible. In 2014, voters approved a temporary 1-cent sales tax to help finance the airport improvements. The tax, which lasted eight months, raised $33.5 million and proved pivotal in helping LFT secure grants from the FAA, the U.S. Economic Development Administration, the state of Louisiana and several other sources.
“What was great about [the sales tax] was when we went to the FAA with a request for funds, we knew they’d say, ‘When you have the money, come back and talk to us,’ and we could tell them we already had the money,” Picou explains. “It helped keep all the parties at the table.”
|
Project: New Terminal Location: Lafayette (LA) Regional Airport Size: 120,000 sq. ft.; 5 gates Cost: $150 million (including enabling projects & demolition of old terminal) Funding: More than $116 million from FAA, U.S. Economic Development Authority, State of Louisiana grants & other sources; $33.5 million from temporary 1-cent sales tax Public Vote on Design Options: Feb. 2017 Enabling Projects: 2017 Construction: Nov. 2018-Jan. 2022 Design: RS&H Inc. Architect of Record: MBSB Group Project Manager: CBRE Heery Int’l Funding Solicitation/Management: Kutchins & Groh General Contractor: Lemoine/Manhattan joint venture Baggage Handling System Mfg: G&S Airport Conveyor Smart Glass: SageGlass Specialty Seating: AGATI Furniture Holdroom Seating: Arconas Boarding Bridges: JBT AeroTech Security Cameras: Axis Communications Security Integrator: Siemens Public Address System: Ford AV Key Benefits: Double the square footage of previous terminal; upgraded baggage handling & screening; upgraded TSA checkpoint; additional parking spaces; new quick-turn facility for rental cars; improved concessions; service pet relief area |
Airfield safety was another key element to gaining support from federal and state agencies. Presentations by project designer RS&H Inc. and program manager CBRE Heery Inc. illustrated how relocating the terminal would eliminate one hot spot in the airport movement area, improve another hot spot, and eliminate nonstandard conditions.
CBRE, with subcontractor Kutchins & Groh, also assisted the airport with identifying sources for funding. In all, the project included 13 separate funding sources and 28 individual grants.
“The most challenging part was planning out all the different funding conditions,” remarks Chris Groh, funding coordinator with Kutchins & Groh. “Since the funding was divided up into various grants, we had to make sure each awarded construction contract had the appropriate allocated funding available. We also had to consider eligible versus ineligible costs and the various match requirements.”
Like Picou, Groh stresses the role of local involvement. “From a funding standpoint, the community’s ability to raise funds through a local sales tax and the airport commission’s capital funding really provided the strong foundation to apply for all the necessary outside funding,” he says. (More details about the temporary sales tax are available from our March/April 2016 issue.)
Groh also credits the program manager and the local engineering firm, which helped track costs against the various funding sources, for successful implementation of the funding plan.
In addition to coordinating the funding and financial planning for design/construction, CBRE Heery assisted the airport with tenant negotiations to set up new rate structures for the new terminal building. After construction was complete, the firm helped oversee the process of airlines and rental car agencies moving into their new spaces.
Double the Space
At 120,000 square feet, the new terminal is twice the size of the one it replaced, which was built in the 1950s and had been renovated numerous times over the decades. The new terminal, which was built adjacent to the original structure but further from the airfield, cost approximately $65 million. The airport also spent about $85 million on enabling projects such as demolishing an old hangar to make room for the new terminal building, improving airside ramp areas, adding more parking and building a new quick turn-around facility for rental cars.
The overall $150 million price tag also includes demolishing the old terminal, which is scheduled to be completed by October. The airport plans to turn the reclaimed area into a green space with walking trails, which keeps it available for expanding the terminal in the future.
With the additional space in the new terminal, Picou now works in the facility he is charged with overseeing. For years, LFT administration had been working out of a repurposed airport rescue and firefighting station in the middle of the airfield because there wasn’t room for their offices in the old terminal. “I see passengers and tenants now, and get to speak with both,” Picou comments.
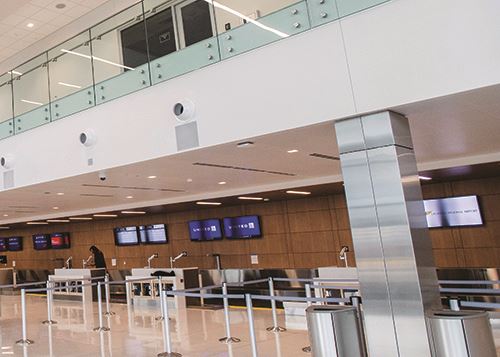
Long List of Improvements
Beyond office space for airport administrators, the new terminal building includes:
- 200 additional parking spaces (bringing the total to 966)
- two TSA screening lanes with room to add a third (the old terminal had one lane)
- 194 security cameras throughout the terminal’s public areas
- five departure and arrival gates
- a new baggage handling system with new security screening equipment
- new public address system
- energy-efficient LED lighting
- improved landside and airside concessions
- two nursing rooms for mothers
- an indoor relief area for service animals
On the airfield, LFT was able to eliminate two hot spots in the aircraft movement area because the new terminal is located farther from the taxiways than the old terminal. Project designers also added more ramp space for overnight aircraft parking.
The new terminal has five gates, each with a new jet bridge. Currently, LFT has service from three airlines—Delta, United and American—operating out of four gates. The fifth gate is available for other carriers as needed. If expansion is necessary in the future, the terminal has room to add two more gates to the south.
In addition to the specific improvements, Picou notes that there is an overall peace of mind that comes with replacing a terminal that had outlived its life. Although LFT is the fourth-busiest airport in Louisiana, it previously had the least square footage.
“We were really holding that place together with bubble gum and baling wire the last few years,” Picou jokes. “Because the old terminal was built pre-9/11, it wasn’t designed to get passengers through security checkpoints efficiently, and there was always the unknown of the equipment holding up. The fact they could keep that old facility running for so long is testament to the maintenance team. There were chillers in that building that were 40 years old and still running.”
Listening to the Community
Lafayette is located midway between Houston and New Orleans, about 35 miles from the Gulf of Mexico. The area is home to more than 625,000 residents of eight surrounding parishes, and is the financial, medical, educational, cultural and consumer capital of southwest Louisiana. LFT served a record 527,460 passengers in 2019 (267,100 enplanements and 260,360 deplanements) before dropping to 239,534 passengers in COVID-stricken 2020. Total passenger traffic rebounded to 419,792 last year, with 211,948 enplanements and 207,844 deplanements.
 Because local residents played such an important role in funding the new terminal, Picou and other LFT officials felt it was only right to give them a say about how the facility would look. After RS&H created three different terminal designs, the airport ruled out one because it was too costly and presented the other two to the community in a series of public meetings. All residents were invited to vote on the design they liked best, and more than 5,000 of them cast ballots.
Because local residents played such an important role in funding the new terminal, Picou and other LFT officials felt it was only right to give them a say about how the facility would look. After RS&H created three different terminal designs, the airport ruled out one because it was too costly and presented the other two to the community in a series of public meetings. All residents were invited to vote on the design they liked best, and more than 5,000 of them cast ballots.
Broutin Sherill, a vice president with RS&H, notes that core features such as expandability and canopies to protect passengers from inclement weather were part of both designs, but the overall aesthetics of the two were quite different. Ultimately, the design called Journey, which honors Lafayette’s history and culture, garnered the most votes. Spirit, the other proposed design, was more focused on local aviation and the general topic of flight.
Hometown Heritage
The design team from RS&H selected terrazzo flooring with sweeping lines that curve to create dynamic patterns, representing the journey by French Canadians (Acadians), Spanish, Creole, and other people who settled the Lafayette area. The front canopy on the terminal incorporates the geometric shapes and distinctive red, blue and yellow color combination of the Acadian flag. The canopy also features a distinctive tree-inspired column that recalls the St. John Cathedral oak located in downtown Lafayette that is estimated to be 500 years old.
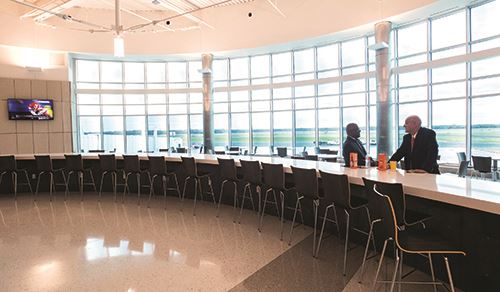
The heart of the terminal is the rotunda area, with bar and restaurant concessions and a glass curtain wall that provides expansive views of the airfield. The insulated glazing units on the curtain wall are made of electrochromic SageGlass, which is programmed to automatically tint depending on the angle of the sun to enhance climate control.
 A mural inspired by the natural context of the region adorns the glass wall that separates the passenger security checkpoint from the deplaning corridor used by arriving passengers. The mural features photographs of the Atchafalaya Basin, a large area of swamps, lakes and water prairies that cuts a 15-mile-wide path across South Louisiana.
A mural inspired by the natural context of the region adorns the glass wall that separates the passenger security checkpoint from the deplaning corridor used by arriving passengers. The mural features photographs of the Atchafalaya Basin, a large area of swamps, lakes and water prairies that cuts a 15-mile-wide path across South Louisiana.
“We sought input and advice from many stakeholders in the community,” says Frank Gratton, senior aviation architect at RS&H “We spoke and broke bread with as many people as possible in order to collectively reimagine the new airport.”
Construction Management At-Risk
After the design was selected by popular vote, enabling projects started in 2017. They included demolishing an old hangar that was located where the new terminal would be built.
The airport selected CBRE Heery Inc. to oversee and manage the project as program manager; and Lemoine/Manhattan was selected for the construction contract. The latter is a joint venture between The Lemoine Company, a local construction firm, and Manhattan Construction Company, a national company that brought experience in the aviation sector.
The Lafayette Airport Commission challenged Lemoine/Manhattan to partner with local contractors and material suppliers as much as possible.
 Rather than follow a traditional design-bid-build process, the airport opted to use the construction management at-risk (CMAR) delivery method. As such, the construction management firm was enlisted well before the design was completed. Bryan O’Connor, building construction vice president at Lemoine, notes that the terminal design was less than 30% completed when Lemoine/Manhattan began pre-construction.
Rather than follow a traditional design-bid-build process, the airport opted to use the construction management at-risk (CMAR) delivery method. As such, the construction management firm was enlisted well before the design was completed. Bryan O’Connor, building construction vice president at Lemoine, notes that the terminal design was less than 30% completed when Lemoine/Manhattan began pre-construction.
Proponents of the CMAR method say that hiring a construction management firm early in the design phase allows that firm to assume the role of a construction consultant and assist with planning, cost estimating and constructability reviews. Because the construction contractor collaborates early with the owner and designer, there is opportunity to overlap the traditionally distinct phases of design and construction.
O’Connor says that the CMAR method was especially suited for the LFT terminal project because officials knew from the early planning stages that funding was coming from numerous sources and would be available in phases rather than all at once.
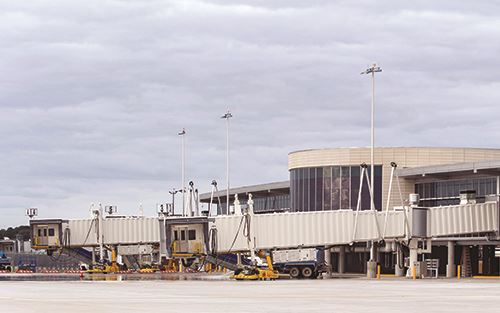
“The airport and CBRE Heery were responsible for identifying the sources of funding and the scheduling of that funding. We helped develop a plan for preconstruction and construction that aligned with the availability of the funding,” he explains, adding that the design was broken into phases accordingly. “The funding sources drove the scheduling and the plan.”
O’Connor notes that airport officials were transparent about when they expected various funds to be available, and their projections were usually accurate. Construction was never interrupted to wait on funds, he adds.
For O’Connor, the entire project drove home the value of the CMAR process. “Had they waited on all of their funds to come in before they advertised and selected a contractor, they would have started about 2½ years later than they did,” he reflects. “A project like this certainly reaped the benefits of having everybody on board early, all planning together, all making decisions that are in the best interests of the project and the client. It helped facilitate an earlier start, an earlier finish and a project that was on budget.”
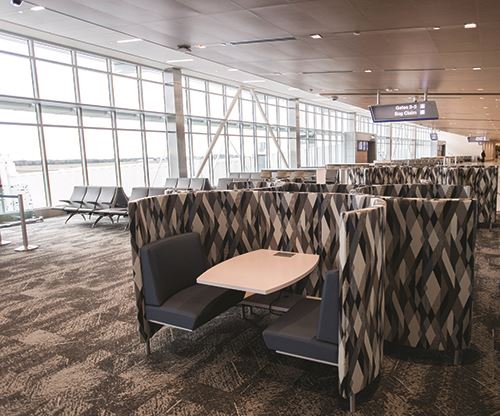
Specialty seating from AGATI provides passengers with privacy in larger common areas.


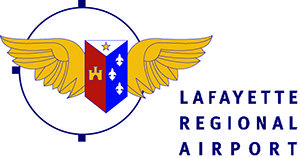 facts&figures
facts&figures
