Chicago’s O’Hare International Airport (ORD) is taking a metered approach to building its new Global Terminal, which is tentatively slated to begin construction in 2026 and open by 2030. In what could be considered a Mercury or Gemini mission to prepare for the highly anticipated new facility, ORD recently expanded, reconfigured and renovated Terminal 5.
Before sending Apollo 11 to the moon in 1969, NASA performed a series of crucial missions such as suborbital flights and docking tests under its Mercury and Gemini programs. Those precursors then made it possible for Apollo astronauts to take “one small step for man, one giant leap for mankind.” Beyond mathematical and engineering genius, the historic feat required calculated patience.
Chicago’s O’Hare International Airport (ORD) is taking a similar step-by-step, metered approach to building its new Global Terminal, which is tentatively slated to begin construction in 2026 and open by 2030. In what could be considered a Mercury or Gemini mission to prepare for the highly anticipated new facility, ORD recently expanded, reconfigured and renovated Terminal 5.
T5, as it’s commonly known, now has approximately 350,000 square feet of new space, and comprehensive renovations throughout the 750,000 square feet of existing space. Not surprisingly, excitement about the improvements reverberated like a rocket launch. The terminal has 25% more capacity thanks to 10 new wide-body gates and 10 renovated gates. Space devoted to passenger amenities increased by a whopping 75%.
|
Project: Terminal Expansion & Renovation Location: Chicago’s O’Hare Int’l Terminal: 5 Cost: $1.3 billion Funding: 95% general airport revenue bonds; 5% Airport Improvement Program grants Construction: 2019-2023 Prime Architect: Muller2 Design Architect: HOK Construction Manager at Risk: Austin Power Partners Baggage Handling System: Vanderlande BHS Controls: Brock Mechanical Subcontractor: AIS BHS Drive: SEW Movigear Electrical Contractor: Hartmann Electric BHS System General Staffing & Labor: Ornelas Construction Exterior Metal Panels: Sobotec Restroom Fixtures: Sloan CT Baggage Security Machines: Smiths Detection Columns: Armstrong Smart Glass: View Seating: Arconas Boarding Bridges: TK Airport Solutions Info Display Systems & Wayfinding: International Display Systems Reusable Modular Construction Walls: STARC Systems |
Rob Hoxie, chief development officer for the Chicago Department of Aviation, describes T5 as a completely different terminal than it was just a few years ago. And he credits increased modernization, more automation, larger queue spaces and updated décor.
“There are maybe a handful of terminal buildings in the U.S. that are as complicated as T5, and doing a major renovation and expansion required a lot of stakeholder involvement,” he reflects. “There’s really a lot going on here.”
Jamie L. Rhee, commissioner of the Chicago Department of Aviation, explains how the recent changes fit into larger plans for ORD: “With new gates, increased passenger amenities, a more efficient baggage handling system, and expanded security checkpoints and Customs facilities, the new Terminal 5 is equipped to handle the growing demand the Chicago Department of Aviation expects O’Hare to see in the coming years, while offering an improved passenger experience. These crucial infrastructure investments will ensure that O’Hare maintains necessary capacity while the team moves ahead with other O’Hare 21 work.”
O’Hare 21 is a multi-billion-dollar capital improvement program designed to ready ORD for the 21st century. In addition to T5 enhancements and construction of the Global Terminal, it includes completion of the $6 billion airfield modernization program and future construction of two satellite concourses that will add about 1.3 million square feet of space to Terminal 1. Site prep is currently underway for the new satellite concourses.
Reconfigured Gates
Work on T5 began in 2019 and involved extending the terminal’s East Concourse and renovating its West Concourse. About 95% of funding for the $1.3 billion project came from general airport revenue bonds; the remaining amount was paid for with Airport Improvement Program grants.
The L-shaped extension added 10 wide-body gates with white interior finish materials for a notably futuristic feel. Nine of the 10 new gates use multiple aircraft ramp systems for enhanced flexibility. For instance, gate space can be quickly repurposed as needed to accommodate two wide-body aircraft or three narrow-body aircraft.
Gates were also reconfigured to separate arriving passengers into two streams: those from international flights who need to go through the immigration process, and travelers from domestic flights who can bypass that step.
 “All of the gates can now segregate passenger flows,” says Hoxie. “There are two doorways that passengers have to go through when deplaning from one of these gates. One that goes into an interlock area and the other that goes to the loading bridge that connects to the aircraft. The interlock area has a separate door leading to the hallways for international arrival passengers. It’s really a door configuration exercise by the agents to allow passengers exiting the aircraft to either deplane into the passenger hold room and concourse or into the passenger arrival facility.”
“All of the gates can now segregate passenger flows,” says Hoxie. “There are two doorways that passengers have to go through when deplaning from one of these gates. One that goes into an interlock area and the other that goes to the loading bridge that connects to the aircraft. The interlock area has a separate door leading to the hallways for international arrival passengers. It’s really a door configuration exercise by the agents to allow passengers exiting the aircraft to either deplane into the passenger hold room and concourse or into the passenger arrival facility.”
International and Domestic Flights
In addition to providing better passenger flow, renovating and extending T5 prepares ORD to begin construction on its Global Terminal.
“In order to accommodate that eventual project, the airport really needed to offset a lot of domestic flights to other gates,” explains David Steele of Muller2, who served as design team project manager.
Renovation of the West Concourse, along with expansion of the East Concourse, enabled Delta Air Lines to transfer all of its operations from T2 to T5, where customers enjoy larger holdrooms and more concessions. In addition, passengers no longer need to go to a separate terminal (and pass through another security checkpoint) to board flights with Delta’s international partners.
The new 22,000-square-foot Delta Sky Club in T5 (one of the airline’s largest) can accommodate 400 guests. In comparison, the Sky Club in T2 was about 7,000 square feet. Some passengers don’t even have to leave the posh enclave to board their aircraft. “There’s a small gate podium inside the lounge, so anyone in the lounge on a flight taking off from M11 or M14 can board directly,” says Hoxie. “It’s a pretty nice upgrade for Delta passengers who use the lounge.”
 Floor-to-ceiling windows provide extensive views of the airfield, with special glass from View that automatically optimizes the amount of natural light and reduces glare. Windows in holdrooms for Gates M14 to M17 also feature the company’s “smart glass.”
Floor-to-ceiling windows provide extensive views of the airfield, with special glass from View that automatically optimizes the amount of natural light and reduces glare. Windows in holdrooms for Gates M14 to M17 also feature the company’s “smart glass.”
“This project sets the standard for sustainable, passenger-centric airport design,” says Piers MacNaughton, vice president of Healthcare and Aviation at View. “We are proud to contribute to O’Hare’s sustainability initiatives by blocking solar heat from entering the terminal, while also providing uninterrupted views of the airfield for passengers as they wait for their flights.”
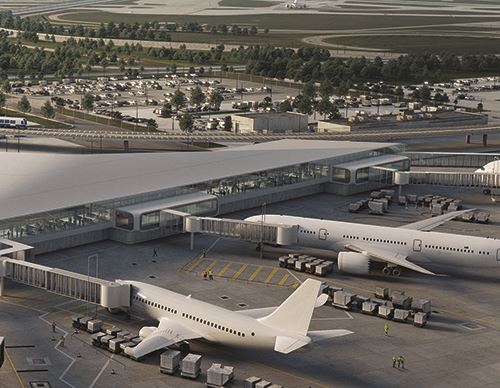
Concourse Enhancements
On the East Concourse, architects improved circulation by doubling the width of walkways within the new addition and adding a moving walkway for departing passengers. If needed, there is space to add another walkway that runs the opposite direction for arriving passengers.
A ramp control tower was constructed above the area where the addition begins to provide controllers with clear sightlines of the terminal’s new and original gates. The gates are numbered M1 through M40, but M13 is actually an airfield bus gate used primarily to accommodate passengers transferring between select terminals, and several other gate numbers are omitted to accommodate future potential gates.
 The concessions lineup was another key design consideration. “Because this is an extension to an already very long concourse, passengers do have to walk quite a distance in this terminal,” says Steele. “We wanted to create a feeling of a town square at the end—a little bit of a payoff after the long walk to the gate.”
The concessions lineup was another key design consideration. “Because this is an extension to an already very long concourse, passengers do have to walk quite a distance in this terminal,” says Steele. “We wanted to create a feeling of a town square at the end—a little bit of a payoff after the long walk to the gate.”
New retail shops and food/beverage options are concentrated at the bend of the boomerang-shape, where the ceiling raises high. Thirteen new concessions operations are planned to open in phases through early 2024, with more on the way. Upcoming restaurants include Hampton Social, Farm2Air Market, Chick-fil-A, Protein Bar, Butcher & the Burger, Bar Siena, Metropolis Coffee, the Dearborn and others that will be announced in coming months.
HOK, the firm that worked with Muller2 and provided design conceptualization for the project, engineered the expansive town square area to exude simplicity and calmness.
 “The project’s openness gives sweeping views of the aircraft, the city and where one needs to go, reducing sensory overload in an uplifting environment,” explains William Jenkinson, a leader of HOK’s Aviation and Transportation Group. “The vaulted space welcomes natural light and recalls the vaulted space of the existing departures hall. The grand central space—inspired by the urban plaza—mixes the lounges, gates and retail to reflect the dynamic vitality of cities. The extension design emphasizes the vitality and collectiveness of urban spaces.”
“The project’s openness gives sweeping views of the aircraft, the city and where one needs to go, reducing sensory overload in an uplifting environment,” explains William Jenkinson, a leader of HOK’s Aviation and Transportation Group. “The vaulted space welcomes natural light and recalls the vaulted space of the existing departures hall. The grand central space—inspired by the urban plaza—mixes the lounges, gates and retail to reflect the dynamic vitality of cities. The extension design emphasizes the vitality and collectiveness of urban spaces.”
The glass curtain wall in the plaza area has high-performance glass with a frit pattern to control sunlight and glare.
Jenkinson considers the plaza’s tall, arched clerestory window a particularly significant architectural element. “It animates the space with natural light, contributes to the memory and connection of place and is a wayfinding element as people make their way around the boomerang,” he explains.
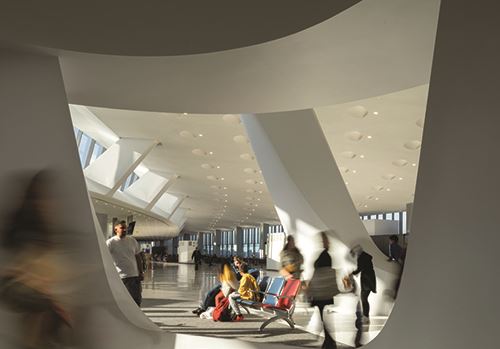
The open, light-filled vaulted ceiling features CastWorks™ glass fiber reinforced gypsum custom domes with integrated light coves, and column covers from Armstrong.
“These domes and columns add to the large, wide-open feeling of the terminal,” says Gregg Hunter, regional commercial solutions manager at Armstrong World Industries. “The columns are decorative, covering the steel support structure, with a very architecturally pleasing shape adding to the overall space.”
The character of the space is defined by a contemporary central custom CastWorks pavilion that serves as a unique anchor to the terminal, Hunter explains.
Interestingly, the boomerang shape was not part of the original design for the expansion. Architects first called for a linear expansion of the existing concourse, but that offered little communal space or room for amenities. “Instead of creating a long, extruded bar, the design team proposed an alternative to bend the bar into a boomerang shape,” Jenkinson explains. “This move optimizes airfield space, and by infilling the boomerang, space was opened up for centrally positioned passenger amenities.”
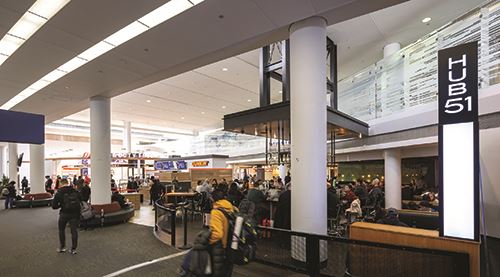
Improving Comfort, Encouraging Relaxation
From a design standpoint, the new T5 has soft shapes and light colors. “It’s very calming and doesn’t have the chaotic feeling you can often experience at airports,” Steele remarks. “A lot of airports have an overabundance of materials and lighting and signs. The real goal here was to calm the experience and make the wayfinding intuitive. And, when you have people coming into the country who don’t speak the language, you want to make it easy for them to find their way without having to read a sign.”
Overall, ORD added about 90 displays for flight information, gate information, baggage directory, baggage claim and custom content for counter displays. International Display Systems Inc. expanded the information and wayfinding systems it originally supplied in T5 to accommodate the expansion and renovations.
For improved passenger comfort, the project added more than 2,900 seats, 900 power modules (with 3,600 charging outlets) and 60 Nova C modular wood seating systems from Arconas. All gate areas have designated companion seating in addition to seats that comply with requirements In the Americans with Disabilities Act.
 The Chicago Department of Aviation emphasized the need to have a variety of seating options. “They wanted something fresh and inviting…with more sculpture and different types of shapes throughout their terminal,” says Krista Tapley, director of sales for Arconas. “Every piece of furniture we put in there had power.”
The Chicago Department of Aviation emphasized the need to have a variety of seating options. “They wanted something fresh and inviting…with more sculpture and different types of shapes throughout their terminal,” says Krista Tapley, director of sales for Arconas. “Every piece of furniture we put in there had power.”
Stand-alone workstations are equipped with power and stools.
The core area between the terminal’s two concourses features extensively renovated gates, more concessions options and tall windows that overlook the airfield.
“Gate M17 can accommodate aircraft as large as the A380, and it’s exciting to see that giant plane pull up within 20 feet of the windows,” says Steele. “All the seating faces out toward that. Little kids get excited when that plane comes in and they jump up and down.”
Often, a 747-800 comes in a few minutes after the A380. “It’s a wonderful sight,” he adds. “Part of the design of the new terminal was to open up views to the airfield. Now, when people are waiting for their planes, they have an extraordinary view. A lot of the architecture is the airfield when you are inside the terminal.”
Flooring was upgraded to terrazzo in the walkways and carpet tiles in holdrooms. Renovated restrooms include fully integrated solid-surface countertop sinks from Sloan. The airport also added nursing mothers’ rooms and all-gender family restrooms.
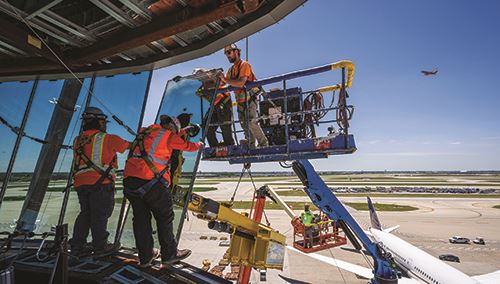
A new lounge for LOT Polish Airlines that is still in the design phase will pay homage to Chicago’s large Polish community. Space is available for two other premium passenger lounges, but those airlines have not yet been identified.
Checked Baggage Upgrades
The terminal’s checked baggage system was upgraded with five new computed tomography (CT) scanners, as its previous system was built in 1993 and limited the overall throughput of baggage.
“T5, like many airports in the U.S., had a retrofitted explosives detection system put in place after Sept. 11th,” Hoxie notes. “This new checked baggage inspection system eliminates that constraint and provides the new equipment TSA uses to screen bags more efficiently. We now have a much more efficient way to sort them, plus more capacity, better screening and automation. And the system is more resilient.”
A pod of five new Smiths Detection CTX 9800 explosives detection system scanners was installed, with room to add a sixth machine. The new equipment supplements an existing pod of four scanners installed several years ago.
Each pod has a separate network in a common information technology room, and each has a separate inspection area due to the terminal’s infrastructure. A common screening room allows TSA officers to view images generated by both pods and all nine scanners from a single location. “This provides a great deal of value in terms of efficiency, labor requirements, convenience and consolidation of TSA screening efforts,” says Joe Kennedy, business development manager of Smiths Detection
Smiths worked with other project partners to provide a unique solution tailored to T5’s infrastructure.
Along with the additional baggage security, the project also incorporated an entirely new $100 million baggage handling system from Vanderlande Industries. The previous system, which was 30 years old, used piers for sorting baggage; the new system uses carousels.
“A lot of mechanical equipment on the old system was becoming increasingly unreliable,” says Hoxie. “The new baggage system is more energy-efficient and has more total capacity. The pier approach was good for allocating one pier to one flight when involving large aircraft. But when you start having smaller aircraft, a carousel is much more efficient. It allows multiple flights to use the same device to load bags and sort bags onto carts, which can go right onto the aircraft.”
 Art Masri, director of sales at Vanderlande, compares the T5 baggage handling project to “performing open heart surgery while running a marathon.”
Art Masri, director of sales at Vanderlande, compares the T5 baggage handling project to “performing open heart surgery while running a marathon.”
“It was incredibly complex in terms of phasing,” Masri says. “There really was a big emphasis on making sure we got the phasing correct, but also in the communication of all the phasing involved.”
Unfortunately, the project was awarded in early 2020, right when the industry began shutting down from COVID.
“It caused us a lot of problems from a supply chain perspective and from an available workforce perspective in terms of getting people to Chicago,” he recalls. “We had to act deliberately to make sure we got the right people on site.”
Vanderlande also worked closely with Ornelas Construction to add local personnel during certain phases.
The new system can process more than 2,000 bags per hour and has automated storage for more than 680 early bags. Conveyors that feed the higher speed machines are “above and beyond” what was previously at T5, Masri notes.
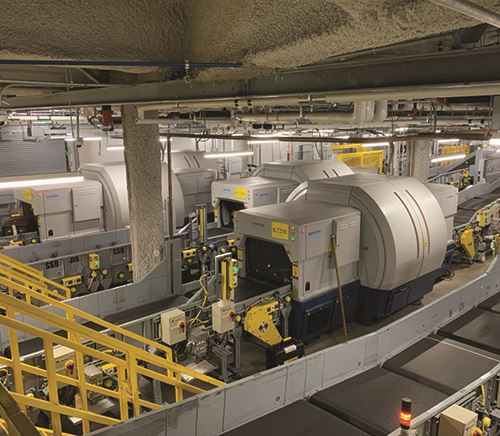
In addition, Vanderlande designed the system with the latest generation of motors— Movigear permanent magnet motors from SEW. “There’s no comparison in terms of energy savings and efficiencies,” says Masri. “Power was at a premium, so the city very wisely accepted our offer to add that more efficient drive to the system. It came at a cost, but the payback is there.”
Crews did encounter some surprises during the design-build project. For instance, workers found thousands of conduits above the ceiling they were replacing.
“No one knew what was in those conduits,” Masri recalls. “Hartmann Electric tagged, traced and identified what was in every single one of those pipes. It could have been a critical fiber optic data run to an airline reservation system, or it could have been a wire going to the Burger King upstairs. And there are implications for all those businesses. It was a painstaking process, but other airports should know it’s not impossible to do that.”
Masri credits Austin Power Partners, the construction manager at risk, for providing solid support throughout the project. “The entire APP team has been very supportive and helpful in ensuring our success in a very complex environment,” he says.
Project Logistics
During construction, contractors used 3,000 feet of modular, reusable walls that telescope up to the ceiling to shield airport guests and staff from active worksites. Bruce Bickford, vice president of Product Development at STARC Systems, explains that RealWall™ is a painted white aluminum panel system designed to look just like a finished wall, complete with hinged doors. “It presents a nice, finished appearance with a durable, robust-looking structure,” he remarks. “People sit next to it and lean against it, and don’t even notice it is a temporary wall.”
 The reusable nature of the product dovetailed with ORD’s sustainability goals for the project. Instead of tossing demolished drywall into dumpsters after a given phase, contractors moved and reconfigured RealWall panels for use in the next location.
The reusable nature of the product dovetailed with ORD’s sustainability goals for the project. Instead of tossing demolished drywall into dumpsters after a given phase, contractors moved and reconfigured RealWall panels for use in the next location.
“We eliminate tons and tons of drywall waste,” says Bickford.
Project designers enhanced the exterior walls of the terminal addition with about 85,000 square feet of white and gray aluminum plate cladding from Sobotec. The durability and performance of the specialty finish applied to the panels will ensure the terminal maintains its aesthetic for many years, says Chris Webb, vice president of Sales for Sobotec. The finish is also backed by a 20-year warranty, he notes.
During various phases of the project, ORD added 34 new boarding bridges from TK Airport Solutions to further enhance passengers’ travel experience; 58 walkways were installed to serve as extensions to bridges.
Global pandemic notwithstanding, contactors did their best to finish construction and renovations largely on schedule. “Despite a lot of roller coaster ups and downs, we opened the first gates in the extension on time,” Hoxie reports. “I’m very proud of the team for being able to do that under very challenging conditions.”
He was also pleased with the participation rate of disadvantaged business enterprises. More than 37% of all expenditures on the project went to minority- or women-owned companies—exceeding the original 26% minority—and 6% women-owned targets. “That was a real good attribute to the project,” Hoxie remarks.
Widespread Transformation
Having T5 online for both domestic and international traffic has significantly changed the atmosphere and pace within the terminal. Previously, the facility was very busy when batches of long international flights arrived and left, but downright sleepy in between those bursts. With a more diverse mix of traffic, the terminal stays at a steadier level of activity.
As intended, the new facility is taking some of the operational burden off T2. After the airport finishes the two new satellite concourses for T1, crews will demolish T2 in phases to make way for the new 2.2-million-square-foot Global Terminal.
Also under construction is a six-story parking garage directly across from T5. When completed next year, the new structure will replace the current surface parking facility and more than double parking capacity at the terminal with a mix of short- and long-term options.
 Commissioner Rhee again ties all of the pieces together: “The new and renovated gates in Terminal 5, along with the additional gates that will be gained by constructing the satellite concourses, will allow [our] airline partners to operate without any loss of gate capacity while the O’Hare 21 team works to replace Terminal 2 with the new O’Hare Global Terminal. This phased approach is essential to the success of this monumental investment.”
Commissioner Rhee again ties all of the pieces together: “The new and renovated gates in Terminal 5, along with the additional gates that will be gained by constructing the satellite concourses, will allow [our] airline partners to operate without any loss of gate capacity while the O’Hare 21 team works to replace Terminal 2 with the new O’Hare Global Terminal. This phased approach is essential to the success of this monumental investment.”
In NASA parlance, it’s “all systems go” at ORD.

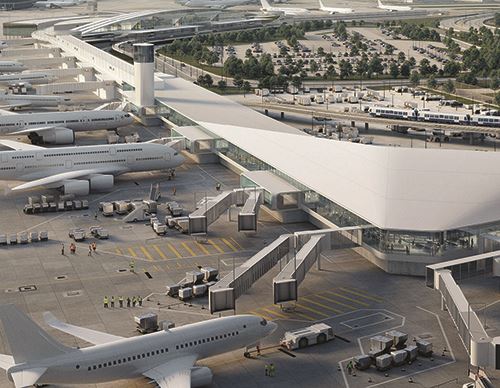
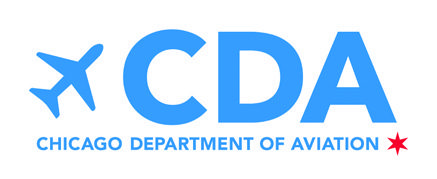 facts&figures
facts&figures

