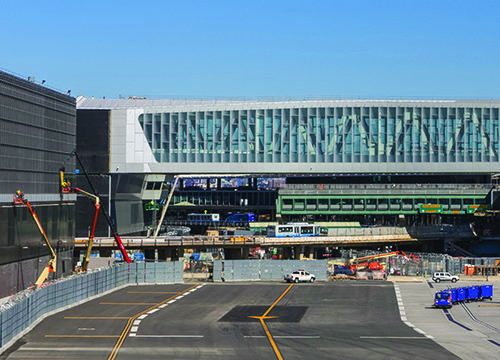New York is the city that never sleeps. That’s the level of energy brought by the private consortium that recently redeveloped the Terminal B Arrivals and Departures Hall at LaGuardia Airport (LGA), one of the largest airport construction projects in the world.
New York is the city that never sleeps. That’s the level of energy brought by the private consortium that recently redeveloped the Terminal B Arrivals and Departures Hall at LaGuardia Airport (LGA), one of the largest airport construction projects in the world.
The driven team finished the mammoth project on time and on budget despite the coronavirus pandemic hitting during the final five months of construction. The airport officially opened the new facility to the public in mid-June and moved one giant step closer to completing its comprehensive $4 billion overhaul of Terminal B.
New York Governor Andrew Cuomo, who was on hand for the ribbon cutting, called the new Arrivals and Departures Hall the biggest milestone to date in the $8 billion effort to transform LGA into a world-class transportation hub.
|
facts&figures Project: New Arrivals & Departures Hall Location: LaGuardia Airport, Terminal B Cost: Part of $4 billion Terminal B redevelopment initiative Size: 4 levels; 850,000 sq. ft. Construction: June 2016–June 2020 Airport Owner: Port Authority of New York & New Jersey Facility Design, Construction, Operation & Maintenance: LaGuardia Gateway Partners, a consortium of Vantage Airport Group, Skanska USA, Meridiam & JLC Infrastructure Design Build Joint Venture: Skanska-Walsh, with VRH as local sub general contractor Terminal Planning, Development & Operations: Vantage Airport Group Design Joint Venture: WSP (lead & engineer of record); HOK (architect of record, info technology & electronic systems engineer of record) Development & Equity Investment: JLC Infrastructure Equity: Vantage Airport Group (lead investor); Skanska USA (lead investor); Meridiam (lead investor); JLC Infrastructure (investor) Fire/Life Safety Engineering: Arora Engineers Checkpoint Security: L3; Smiths; Rohde & Schwarz; K2 Security Solutions Group Baggage Handling: Daifuku Webb; Brock Solutions; SEW Common-Use Passenger Processing & Self-Service Kiosks: SITA Integration of Terminal Data for Situational Awareness, Planning & Analysis: Airport Management Solution, by SITA Digital Passenger Communications: Synect Other Key Elements: New common-use passenger processing systems & self-service kiosks; passive optical network that supports all systems & terminal operators’ facilities; fiber-to-antenna public safety/live safety distributed antenna system; full redundancy of all airport terminal systems Interior Features: Ceilings up to 60 ft. tall; site-specific commissioned artwork; TSA checkpoint with latest available technology; hotel-style restrooms & nursing rooms; pet relief areas; water feature; new concessions; 420-ft. pedestrian bridge connecting to new Eastern Concourse Associated Projects: Eastern Concourse & 7-story parking garage opened in 2018; 8 miles of new roadways, continued construction of Western Concourse, 2nd pedestrian bridge & additional taxiway space to be completed later this year |
The firms behind the successful Arrivals and Departures Hall project are part of the largest public-private partnership in U.S. airport history. The Port Authority of New York and New Jersey hired LaGuardia Gateway Partners to design, build, operate and maintain LGA’s new Terminal B from 2016 through 2050—with Vantage serving as the airport operator, Skanska-Walsh serving as the joint venture design builder, and WSP and HOK providing design services via another joint venture. The private consortium is composed of Vantage Airport Group, Skanska USA, Meridiam and JLC Infrastructure (see Facts and Figures box on Page 9 for companies’ respective roles).
One of the project’s most distinct elements is a pair of pedestrian bridges that span active taxi lanes and connect the newly opened arrivals and departures hall (also known as the headhouse) to the terminal’s two concourses. The dual bridges—one complete, one currently under construction—are impressive architectural features, but their true purpose is much more practical.
The bridges allow contractors to build over the top of the existing terminal, which saves significant construction time and minimizes impact to ongoing airport operations.
Thomas Nilsson, vice president at Skanska USA and a lead partner in the Skanska-Walsh joint venture, reports that the pedestrian bridge allowed the team to cut the project’s major phases from 11 to six and knock years off the construction schedule. Plus, the airport never had to close more than one of the terminal’s 35 gates at a time, even during the peak of construction.
Soon, LGA will be the only airport in the world with two pedestrian bridges, which is ironic since neither was part of the original redevelopment plans. The concourse layouts changed considerably, too. The reference design the Port Authority provided when it released the project for bid in 2011 was much more conventional than what is being built. But Port officials were open to changes; and changes they got.
 George Casey, chair and chief executive officer of Vantage Airport Group, says the joint venture consortium developed a different approach to minimize the project’s impact on existing operations, streamline the construction process to provide more certainty for the design builder, and mitigate any material impact for LGA’s airlines. The team also wanted to improve key elements of the passenger experience such as clearing the security checkpoint.
George Casey, chair and chief executive officer of Vantage Airport Group, says the joint venture consortium developed a different approach to minimize the project’s impact on existing operations, streamline the construction process to provide more certainty for the design builder, and mitigate any material impact for LGA’s airlines. The team also wanted to improve key elements of the passenger experience such as clearing the security checkpoint.
When the consortium assumed active control of the project in June 2016, it raised $2.4 billion of debt to finance the project all at once. “One of the keys to getting this project off and running on schedule,” says Casey, “was that we got airline buy-in and approval of the approach In a very short period of time to get that financing done.”
Stewart Steeves, chief executive officer of LaGuardia Gateway Partners and a Vantage senior executive, acknowledges that overhauling the design strategy was a bold move. “I think the Port Authority expected incremental changes or enhancements,” he explains. “So when we came forward suggesting we might want to look at the whole concept all over, I think they were surprised, given that the procurement process was only about nine months.”
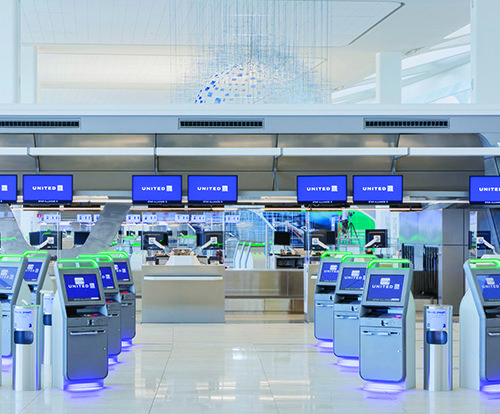
 But the Port Authority approved the new design, including the dual pedestrian bridges. Building in, around and over the top of the existing terminal meant that crews could complete construction in far fewer phases and save time. “By getting construction done quickly, it allowed us to go and seek the financing all in one shot up front, without having too big of a negative interest carry given the quick deployment of funds into the project,” Steeves adds.
But the Port Authority approved the new design, including the dual pedestrian bridges. Building in, around and over the top of the existing terminal meant that crews could complete construction in far fewer phases and save time. “By getting construction done quickly, it allowed us to go and seek the financing all in one shot up front, without having too big of a negative interest carry given the quick deployment of funds into the project,” Steeves adds.
Another big design change was moving the terminal building about 600 feet closer to the Grand Central Parkway. This allowed LGA to expand its airfield by about 500 feet and provide more room for maneuvering aircraft on the tarmac. Moving the terminal and the pedestrian bridges facilitated construction of 2 additional miles of aircraft taxi lanes, which helped relieve airfield congestion, reduce aircraft idling time and decrease the taxi time from runway to gate.
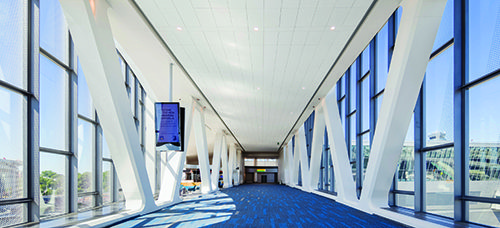
Focus on Amenities
The new four-level Terminal B headhouse is home to Air Canada, American Airlines, Southwest Airlines and United Airlines. Common-use technology allows the carriers to share four check-in islands with staffed ticket counters, 105 self-service kiosks and a central bag drop. The carriers also share use of nine new baggage claim carousels.
Project designers focused on improving passengers’ travel experience with everything from commissioned public art to an island configuration for the concourses. The efforts yielded many enhancements, such as hotel-style restrooms and less time spent inside aircraft taxiing from the runways.
 Bernie McNeilly, managing principal of the WSP-HOK joint venture, notes that Vantage Airport Group brought valuable perspective, and two decades of experience developing airports throughout the world, to the project. “They completed the circle because they had not only financial expertise, but also operational expertise,” says McNeilly. “That became a key element for the team because they were providing us with advice and guidance from a maintenance and operations perspective in light of their 30-year lease agreement.”
Bernie McNeilly, managing principal of the WSP-HOK joint venture, notes that Vantage Airport Group brought valuable perspective, and two decades of experience developing airports throughout the world, to the project. “They completed the circle because they had not only financial expertise, but also operational expertise,” says McNeilly. “That became a key element for the team because they were providing us with advice and guidance from a maintenance and operations perspective in light of their 30-year lease agreement.”
The main consortium players from New York City contracted space at One Penn Plaza to create a war room even before the project was awarded. “That became the nucleus of the think tank,” McNeilly recalls. “That’s where the meetings took place, where we incubated a lot of the things that happened early on.”
George Casey, chair and chief executive officer of Vantage, explains that his firm helped the redevelopment team look at the project through the lens of travelers, employees, commercial concessionaires, airlines and regulatory agencies. “We don’t just design things and plan things and then leave,” he explains. “We actually operate them, so we have this tactile, real-world experience in understanding them.” Steeves agrees that experience helped drive particular areas that were especially important to Vantage, such as construction phasing, operational impact to airlines, the location and concentration of security, moving commercial concessions behind the TSA checkpoint, passenger flow and intuitive wayfinding.
 Rebecca Ashton, project manager for the WSP-HOK joint venture, appreciates the value that perspective brought to design decisions. “Vantage and LaGuardia Gateway Partners were representing the user and owner. In every conversation, the focus was on ensuring that the design was able to achieve what they needed from an operations perspective—like making sure there was easy access to valves if something might have to be switched on or off manually—but also making sure the user experience was considered.”
Rebecca Ashton, project manager for the WSP-HOK joint venture, appreciates the value that perspective brought to design decisions. “Vantage and LaGuardia Gateway Partners were representing the user and owner. In every conversation, the focus was on ensuring that the design was able to achieve what they needed from an operations perspective—like making sure there was easy access to valves if something might have to be switched on or off manually—but also making sure the user experience was considered.”
That focus prompted the team to build working mock-ups of restrooms to test out design elements such as fixtures, cleaning supply storage and stall size. The full-size models helped designers determine what would work best for passengers and maintenance staff.
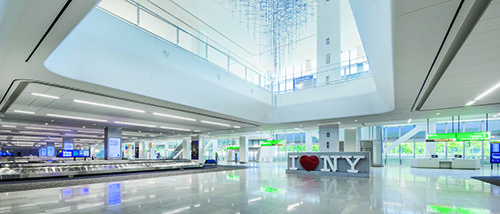
Security Innovations
Terminal B’s centralized TSA security checkpoint, designed in collaboration with TSA and assistance from K2 Security Solutions Group, leverages some of the most advanced passenger screening technologies on the market. In fact, LGA is one of the first U.S. airports to use Credential Authorization Technology, which scans the driver’s licenses and passports of passengers to help detect fraudulent boarding passes. The new system is in place at eight of 24 podiums at the new Terminal B checkpoint.
The checkpoint includes 16 lanes, three times the space for screening and large overhead signs that provide estimated wait times for various queues. It also uses eight Advanced Imaging Technology QPS 201 body scanners from Rohde & Schwarz, widely considered to be the most advanced passenger screening system currently available. The new equipment is faster than conventional screeners and eliminates the need for passengers to raise their hands over their heads. It also features a larger area to stand in during screening, which makes it easier for passengers to enter and exit.
Terminal B is also the first in the world to use a technology called Smart Pad ASL from L3, an automated tub-handling system. As trays pass through X-ray equipment, they are classified according to assessed threat level and sorted into associated lanes on the conveyor. The system also features a camera in the bin return area to flag forgotten items. If it senses something in one of the bins, a flashing light alerts passengers and TSA officers.
Designers specified acoustic materials, including carpeted floors, to keep the area quieter than a standard checkpoint, and large windows to add a sense of openness.
A Better Baggage System
The project team’s high-tech focus is also evident in the new baggage handling system from Daifuku and Brock Systems. It’s faster, quieter and more energy-efficient.
The new system includes 55 mobile inspection tables, one of largest deployments at a U.S. airport. Each bag is automatically placed on an inspection table, which then rolls itself to a TSA officer, who manually inspects it on the table. The equipment eliminates lifting and pulling by TSA officers, and increases the overall speed of the bag screening process.
 Vincent Piscopo, vice president/building group leader for Skanska-Walsh, reports that it takes a typical bag six or seven minutes to travel through the system’s 2 miles of conveyors. “So first, it’s a much faster system,” he says. “But more importantly, while most systems are constantly running, ours has sensors that, after a certain amount of inactivity, put that section of the system into ‘sleep’ mode.”
Vincent Piscopo, vice president/building group leader for Skanska-Walsh, reports that it takes a typical bag six or seven minutes to travel through the system’s 2 miles of conveyors. “So first, it’s a much faster system,” he says. “But more importantly, while most systems are constantly running, ours has sensors that, after a certain amount of inactivity, put that section of the system into ‘sleep’ mode.”
That saves energy—about 37% over traditional systems. When combined with 1,200 variable-speed magnetic motors from SEW, it also greatly reduces noise for personnel working in the baggage handling area.
Sustainable Design
In addition to the energy-efficient baggage handling system, the facility’s sustainable measures include generous non-glare daylighting, passive shading, LED lighting, natural local materials, reductions in outdoor water use and improved rainwater management, advanced energy metering and storm resiliency. The headhouse also has solar systems on the roof that augment the hot water supply for restrooms.
LaGuardia Gateway Partners is optimizing the performance of heating and cooling with its own computer-based building management system, which controls and monitors the facility’s mechanical and electrical equipment such as ventilation, lighting, power and fire systems.
Once the full Terminal B project is complete, the project team expects to achieve LEED Gold certification.
The Institute for Sustainable Infrastructure has already awarded the headhouse Envision Platinum Certification, the association’s highest sustainability credential. The designation recognizes the project team for going above and beyond to deliver improvements to the social, economic and environmental conditions of LGA’s community.
That New York State of Mind
Although the design goal was to make the Terminal B headhouse a world-class facility, LaGuardia Gateway Partners, who set the vision on this point with Vantage, didn’t want it to be a world-class facility that could be located anywhere in the world. “It had to be New York specific,” Ashton emphasizes. “We are a vibrant city—always moving, learning, developing, growing. So we needed to make sure the airport reflected that.”
Just like the city itself, LGA expanded its facilities by growing up rather than out. “We are constrained horizontally, so we had to go vertically,” Ashton explains. Designers used soaring 60-foot ceilings, floor-to-ceiling glass and skylights to give passengers a sense of openness.
The terminal’s retail and dining space is now behind the TSA checkpoint, with 21 shops and restaurants that provide the flavor of New York City. Brands include Brooklyn Dine, Eli’s Essentials (from Eli Zabar) and Mulberry Street, from local chef Marc Forgione. The facades for restaurant and storefront were inspired by the architecture of various Manhattan neighborhoods, including Fifth Avenue, Rockefeller Center and SoHo.
Artwork was developed specifically for the new Arrivals and Departures Hall in partnership with the Public Art Fund. Permanent commissioned works that celebrate New York were created by Jeppe Hein, Sabine Hornig, Laura Owens and Sarah Sze.
Some of the facility’s most beautiful artwork is completely organic: panoramic views of the New York City skyline, which are particularly impressive from the second pedestrian bridge currently under construction. Ashton considers the bridge itself an important part of the passenger experience. “You’re not contained inside a building waiting to get on a plane,” she explains. “You’re actually part of the operations. It’s a huge part of the feel and vibe of the airport.”
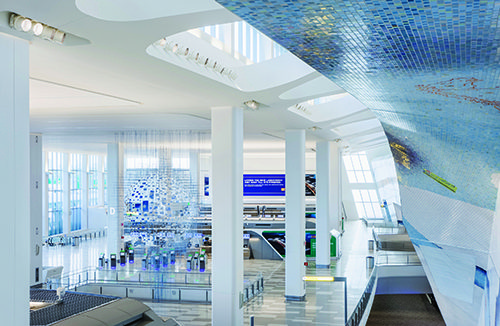
Construction in the Age of Coronavirus
The Arrivals and Departures Hall was nearing completion in mid-March when COVID-19 hit New York City hard. Deemed an essential project by state officials, the mandate was to keep working. Skanska-Walsh reacted by quickly creating a small “champion team” to define new protocols and practices regarding safe distancing, face coverings, hand washing, cleaning and other safety measures. “Communications was so important with our subcontractor community, so we spent a lot of time communicating and ensuring that our subcontractors and team members understood that,” recalls John Novak, chief of staff for the design build joint venture.
Ashton says that was particularly important because the team wanted to give local residents an emotional boost by opening the headhouse as originally scheduled. “I think New York City needed something to show that we are continuing to move forward, even in a really dire situation,” she explains.
LaGuardia Gateway Partners put numerous measures in place at the new facility to enhance safety for passengers and airport workers. In addition to Plexiglas barriers at check-in counters, distanced queuing and enhanced cleaning protocols, the headhouse has restrooms with contactless fixtures, and select restaurants have contactless ordering through Grab via a QR code. At Your Gate delivery service is available near the gate areas.
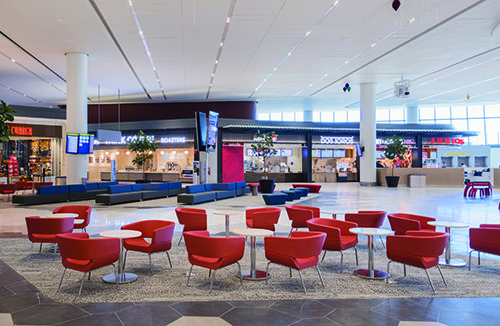
Success Stories
Despite a few setbacks, including the need for last-minute approval from FEMA for an updated flood plan, the project came in on time and on budget with a nearly perfect safety record.
Along the way, it also surpassed an important social/economic objective.
Early on, the team set a goal of spending 30% of the total headhouse budget on services and products from minority or women-owned business enterprises. That would have amounted to roughly $687 million. As of mid-July, it had spent nearly $750 million with such businesses.
An outreach program called Building Blocks undoubtedly helped the cause. It provided training for minority and women-owned companies about jobsite safety, quality assurance, project management, cost containment and other key topics.
Notably, every major player on the project included significant female leadership and participation across the project. Ashton’s role with WSP-HOK is just one example.
In total, more than 14,000 individuals have had a hand in the Terminal B redevelopment project since it began in 2011.
Coordinating such a massive project was no easy feat, but Novak attributes the team’s success to one of Skanska’s core values: Be Better — Together. “From the outset, we established our culture, our way of working and our expectations,” he says. “We don’t take shortcuts, and we work in a safe way.”
Many consider the recently completed headhouse to be one of the most complex airport projects ever, anywhere. The facility’s large scale and small footprint, combined with the need to build right on top of an active operating terminal, significantly increased the project’s level of difficulty. Steeves takes particular pride in the finesse it took to complete the work with no service disruptions, and also in the project’s minority participation. “That’s a testament to our team and our engagement with the partners and community stakeholders making it happen,” he reflects.
With the new Arrivals and Departures Hall open, the overall redevelopment of Terminal B is about 86% complete. Phases still to come include the Western Concourse, which is slated to open its first seven gates (of 17 total) later this year, and the second pedestrian bridge that links the Arrivals and Departures Hall with the Western Concourse. Construction of the remaining gates and demolition of the original terminal are expected to continue through 2022.

