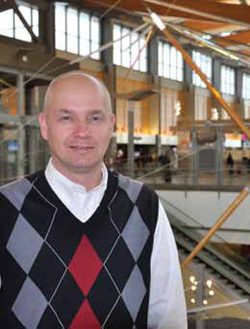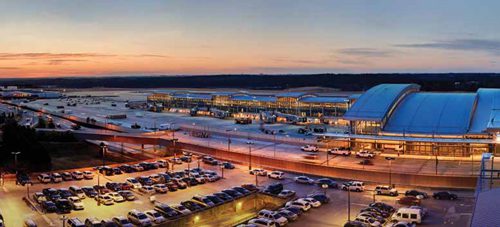
|
factsfigures Project: New Terminal Location: Raleigh-Durham Int’l Airport Cost: $570 million Size: 920,000 sq. ft. Gates: 19 in Concourse C; 17 in Concourse D Baggage Carousels: 5 Restaurants & Shops: 39 Funding: Airport Revenue Bonds Architect of Record: Fentress Architects Associate Architects: O’Brien/Atkins Associates; The Freelon Group Program Management: Parsons Transportation Group General Contractor: Archer Western Contractors IT Systems: Ultra Electronics Airport Systems; IBM Boarding Bridges: ThyssenKrupp (16); FMC Technologies (20) Information Displays: NEC; Daktronics Travel Document Printers: VidTroniX Seating: Arconas Project Details: Common-use ticketing; centralized content management system working off virtualization platform |
Designed to accommodate up to 11.4 million passengers per year, the new terminal blends the latest common-use technologies with architectural features that celebrate the region’s rich traditions – the perfect combination to welcome visitors to North Carolina’s Research Triangle, say airport officials.
“It’s a modern building, but it isn’t trying to be futuristic,” explains Dave Powell, director of RDU’s capital improvements program. “The terminal harkens back to earlier times, in terms of quality and the ways things were done.”
 Common-Use for the Common Good
Common-Use for the Common Good
When the airport authority began discussing concepts for the new terminal a decade ago, officials decided that common-use was the way of the future. At the time, RDU’s airlines were not quick to embrace the concept, but over time, they have accepted the shared-use environment, Powell relates.
With common-use, “the airport, not the airline, makes the capital investment,” Powell explains. “They are on a month-to-month lease and don’t have to lease a hold room for ten years or so. If an airline is operating at gate 15 and the jet bridge breaks down, the operation can be flipped instantly to gate 16. A check-in kiosk may have an American banner on the screen, but it can be changed at a flip of a switch to another airline. Except for the airplane, virtually everything is owned and maintained by the airport, which offers flexibility to both the airlines and the airport.”
 The design architecture firm for the project, Fentress Architects, agrees that common-use facilities yield more flexible, efficient airports and a better passenger experience. “Operations are streamlined, use of space is optimized and future expansion, if needed, is easier to do,” explains Curtis Fentress, the company’s principal in charge of design. “Costs are reduced because the facilities are shared.”
The design architecture firm for the project, Fentress Architects, agrees that common-use facilities yield more flexible, efficient airports and a better passenger experience. “Operations are streamlined, use of space is optimized and future expansion, if needed, is easier to do,” explains Curtis Fentress, the company’s principal in charge of design. “Costs are reduced because the facilities are shared.”
Second Generation Common-Use
Sixty-five self-serve kiosks scattered throughout the terminal facilitate check-in and move passengers along to their concourses. While some kiosks are designated for preferential use by a particular airline, most are common-use stations that allow passengers to check in for any airline. The system follows the latest International Air Transportation Association (IATA) standards for processing passengers.
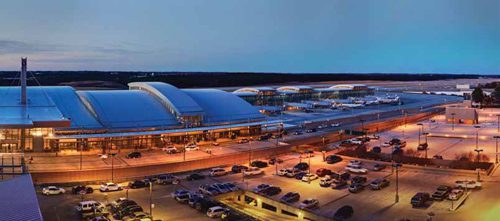
Ticket counters are arranged in an island configuration rather than the more traditional linear back wall formation to help travelers move smoothly and intuitively from the front doors to the ticketing lobby and through the security checkpoint.
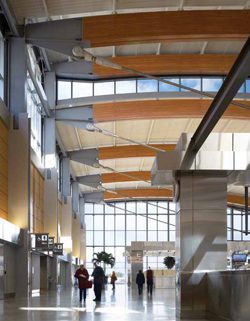 The airport installed 390 LCD and LED screens to deliver flight information, marketing messages, visual paging, cable television, wayfinding prompts and baggage claim information.
The airport installed 390 LCD and LED screens to deliver flight information, marketing messages, visual paging, cable television, wayfinding prompts and baggage claim information.
Mark Posner, RDU’s deputy director of Information Technology, is quite proud of the new terminal’s IT system. “We have taken our content management system to a fully comprehensive level,” he explains enthusiastically. “Every screen in the building is driven from a single content management system. From advertising to flight information, it’s all on our centralized system working off a virtualization platform.”
The new system, reports Posner, is much less expensive and more efficient to operate. “We need far less equipment and hardware, and we use less power,” he explains. “If we have to do an upgrade, we don’t have to go out and touch every PC connected to every display in the field. We can do it centrally on the server. These technologies are not new, but the way we have combined them in this space is new and innovative.”
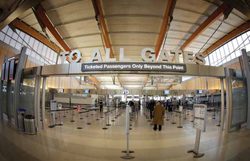
The efforts won the airport and display manufacturer NEC a 2010 DIGI Award, sponsored by Digital Signage Magazine and The Digital Signage Group.
Ultra Electronics provided a packaged set of IT systems for the terminal, including everything from flight information display systems (FIDS) to passenger check-in systems, gate management and clock operations throughout the airport.
|
Mark Posner |
The IT systems consequently demanded more attention from the project management firm than usual – particularly during the last several weeks when crews finalized the technology systems.
“It’s a beautiful design and an example of great teamwork,” comments program manager Charles McCloskey, of Parsons Transportation Group.
IT benefits were extended to passengers via inPower Flex electric outlets by Arconas under the company’s Flyaway linear and cluster seating. Flyaway Footrests were also installed.
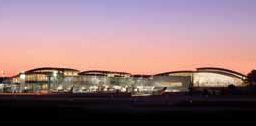 Designing a Gateway
Designing a Gateway
Early in the design process, Fentress Architects and airport board members toured various airports to get a sense of what they liked and didn’t like in airport design. Airport representatives were not enamored with the industrial warehouse look of many of the airports they visited. They wanted something “warmer” – a facility with a “North Carolina feel.”
Fentress Architects took their feedback to the design table and worked to highlight elements that are significant and unique to the region. Per the firm’s design philosophy, it worked to express the community’s context, culture and people in the architecture and materials.
“First, there are the landforms – the rolling hills of the Piedmont,” relates Fentress, a native North Carolinian. “These hills inspired the curved roof forms. Then, there is the regional history of wood craftsmanship in furniture and musical instruments, which led to the selection of curved laminated wood trusses. These create a warm, inviting airport unlike any other in the world.”
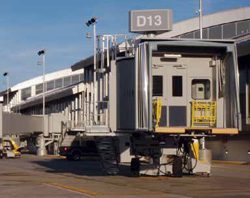 Erecting the curved Douglas fir trusses was “an engineering project within an engineering project,” recalls Don Gillis, vice president of general contractor Archer Western Contractors. “Many of the beams are 54 inches deep. Including the steel end pieces, some are over 100 feet long. It’s a spectacular signature roof.”
Erecting the curved Douglas fir trusses was “an engineering project within an engineering project,” recalls Don Gillis, vice president of general contractor Archer Western Contractors. “Many of the beams are 54 inches deep. Including the steel end pieces, some are over 100 feet long. It’s a spectacular signature roof.”
To create an even warmer environment and add a special North Carolina element, designers incorporated blanket and textile patterns unique to the region into wall and floor coverings.
Spacious windows that allow abundant light into the interior of the building’s 60-foot atrium further highlight the warm colors and design elements. And six large-scale art installations illustrate the theme “handmade and mind made,” illustrating the themes of technological innovation and traditional craftsmanship.
While the potential for error and conflict is always high during a construction project this complex, all of the major players agree that having a committed owner and cooperative and communicative participants helped solve problems before they could become major setbacks.
The result, says Fentress, is a “world-class airport terminal that will serve the people in Raleigh-Durham well for a long time.”

