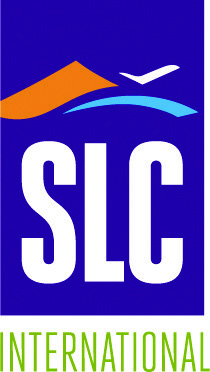In mid-September, Salt Lake City International (SLC) unveiled the first phase of its $4.1 billion redevelopment project, a comprehensive series of much-needed operational and aesthetic upgrades throughout the entire airport.
In mid-September, Salt Lake City International (SLC) unveiled the first phase of its $4.1 billion redevelopment project, a comprehensive series of much-needed operational and aesthetic upgrades throughout the entire airport. Last year, SLC served 26 million passengers in facilities designed 50 years ago to handle just 10 million passengers.
 Airports Director Bill Wyatt explains that the redevelopment program is creating a “new SLC” that meets the needs of 21st century passengers with an efficient and functional facility. It was also very important for the new facilities to reflect the feel and culture of Salt Lake City and Utah.
Airports Director Bill Wyatt explains that the redevelopment program is creating a “new SLC” that meets the needs of 21st century passengers with an efficient and functional facility. It was also very important for the new facilities to reflect the feel and culture of Salt Lake City and Utah.
“Because we’re a hub, many people who use the airport don’t actually set foot outside,” says Wyatt. “We want passengers to know where they are, and the airport to look like the surrounding environment.”
The long-term project is replacing three aging terminals with a single central terminal that contains four concourses.
Key elements of Phase 1 include:
- a new 908,754-square-foot terminal with separate check-in areas on two levels;
- two new linear concourses, one solely occupied by Delta Air Lines and another shared by six other carriers;
- a 3,600-stall garage with visitor parking and rental car facilities;
- a new elevated roadway for departures traffic; and
- a new central utility plant.
Phase 2, which is currently in the works, includes the completion of the new concourses A and B and construction of a pedestrian tunnel to connect the two. Although the COVID-19 pandemic continues to hammer airlines and airports alike, SLC is making the best of the situation by accelerating Phase 2 with the support of its carriers. Airport officials estimate that decreased passenger traffic will allow the project team to reduce the overall redevelopment schedule by two years and save as much as $300 million. Phase 2 is now slated to be complete in 2024 or 2025.
|
facts&figures Project: Comprehensive Redevelopment Program Location: Salt Lake City Int’l Airport Cost: $4.1 billion Funding: Airport reserves; airport revenue bonds; passenger & customer facility charges; Airport Improvement Program funds (baggage handling system) New Terminal: 908,754 sq. ft.
Timeline: Phase 1 opened Sept. 15, 2020; Phase 2 Architect: HOK Civil Engineers: HNTB Electrical Engineers: HOK; Envision Engineering Mechanical Engineers: HOK; Colvin Engineering Structural Engineers: HOK; Reaveley Engineers + Associates; Dunn Associates Interior Design: HOK Consulting Artist: Gordon Huether Concourse B Construction: Austin Commercial-Okland Construction Joint Venture Construction of Central Terminal, Concourse A, Car Rental Facilities, Central Utility Plant, Parking Garage & Economy Lot, Elevated Roadway, Connector Tunnel: Holder-Big D—A Construction Joint Venture Airfield Paving: Holder-Big D—A Construction Joint Venture Integrated Systems Project Team: KR Barker Associates Special Systems Planning, Design, Implementation & Oversight: JW Group Inc., working as part of the Integrated Systems Project Team Seismic Engineering: RUTHERFORD + CHEKENE LED Displays: Daktronics Baggage Handling System Design: Vanderlande Baggage System Bar Code/RFID Arrays: SICK
Boarding Pass/Bag Tag Printers Airport Operational Database & Resource Management Systems: Amadeus Flight Info Display & Queue Management Systems: Amadeus
Common-Use Passenger Processing Seating: Zoeftig
Automated Aircraft Docking System: Digital Paging & Conference Room Audiovisual Systems: Ford AV Automated Parking Guidance System: Park Assist Concessions: HMSHost; Hudson Group; Paradies Lagardère
Operations Readiness & Airport
Asset Management Consultant: |
Regarding Phase 1, Wyatt points to the new 28,000-square-foot Delta Sky Club (the largest in the airline’s entire worldwide system) as an example of the outstanding cooperation that exists between SLC and its carriers. The new members-only lounge was originally planned to be 18,000 square feet, but Delta decided to increase its size and add an outdoor deck when construction was already underway. “We could never have done this without the deep bond that we have built with Delta,” Wyatt says. “You can’t do projects like this without that kind of partnership.”
SLC officials are proud of the airport’s affordable rates and charges for airlines, something they plan to maintain despite substantial investments in the redevelopment program. Prior to construction, the airport had socked away $1.5 billion in cash. Wyatt emphasizes that despite borrowing for construction, SLC will still be one of the lowest-cost airports in the U.S.
Long-Term Effort
Planning for the current redevelopment goes back to the airport’s 1996 master plan. At that time, SLC’s configuration was not compatible with its role as a hub facility because its finger concourses did not allow for bank movement of aircraft.
But huge increases in passenger volume required the airport to move forward with expansion plans, Wyatt explains. Specifically, SLC was growing at an average of 5% annually, despite forecasted growth of 1.5% each year. A large redevelopment project wasn’t the easiest sell for SLC officials after the 2008 Great Recession, but they knew something had to change.
“We were just bursting at the seams,” says Wyatt.
In 2014, the airlines committed to supporting the redevelopment program, and plans moved forward.
While some components of SLC’s 1996 master plan changed throughout the years, the importance of a linear concourse configuration has remained a guiding force. “For the last 25 years or so, we’ve been making choices about the roadway and any additions to the airport that would not impact the construction,” Wyatt relates. “It’s been a thoughtful, long-term process.”
The two new linear concourses will allow simultaneous movement of aircraft without interruption—an especially critical aspect for Delta Air Lines, which typically flies up to nine banks each day at SLC. Under normal market condition, the airport has 100 nonstop destinations, and roughly 70% of Delta’s volume at SLC is connecting traffic.
After the demolition of terminals 1 and 2 is complete, the remainder of the dual taxi lanes will be constructed, further improving airfield operations.
Function & Affordability
In 2008, the airport hired HOK to take inventory and assess the architecture, structural and engineering condition of its facilities. The redevelopment team used the information to help determine what portions of the master plan it could implement without busting the budget.
“The client was very concerned about spending too much money and overbuilding,” relates Matt Needham, an HOK principal.
Ultimately, the architecture firm developed a design for new facilities that achieved the main goals of the Salt Lake City Department of Airports. The “new SLC” had to be functional, affordable and timeless.
Wyatt highlights the airport’s two check-in locations as a unique design element. Check-in counters and kiosks in the new Gateway Center, which attaches to the parking garage on the second level, will be particularly convenient for passengers returning rental cars or parking their own vehicles. Passengers being dropped off at the airport will likely use the more conventional ticket lobby on the third level.
Officials have always considered SLC’s location, just five miles from downtown Salt Lake City, a valuable convenience for local and visiting passengers alike. Wyatt notes that having a bi-level roadway with multiple lanes on both levels will further increase the airport’s convenience, safety and capacity.
“When you talk to local people, they love that you can park in the garage and be at your gate within 15 minutes, which is amazing,” he relates.
The challenge for HOK’s architects and designers was to maintain that treasured convenience in the new terminal. “That’s what the Gateway will do,” explains Wyatt.
“That kind of layout is highly functional and highly responsive to what the folks of Utah really wanted,” agrees Needham. “They wanted the ease of transport without multiple level changes.”
With the new terminal configuration, space planners predict that fully half of SLC passengers will not need to change levels at all.
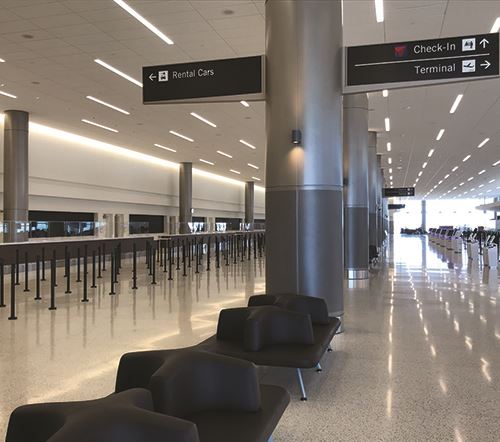
The new Gateway Center, which includes rental car counters as well as check-in facilities, is designed specifically for SLC’s operational flow of non-overlapping peaks. The airport experiences its main departures peak in the morning, and the main arrivals peak occurs in the afternoon. Instead of having a common circulation path in the middle, with queuing for ticketing to the north and queuing for rental cars to the south, HOK placed a line of columns in the middle. During the morning peak, circulation for ticketing is south of the columns, and in the afternoon, circulation for the rental cars is north of the columns. “By having a shifting circulation path, we actually reduced the size of that building by roughly 20% and the construction cost by millions of dollars,” Needham explains.
The airport’s new 3,600-stall garage houses rental car facilities, including a ready return area, on the first floor. The second level is for passenger/visitor parking and connects directly to the Gateway. Elevators and escalators are positioned to allow passengers who do not need to check a bag to enter the Gateway and head right to the security checkpoint. “It’s all organized for ease of passenger movement—as minimal walking distance as you can have,” says Needham.
In the garage, an automated guidance system from Park Assist uses camera-based sensors to direct drivers to vacant spaces with color-coded LED lights. The lights turn from red to green when spaces become available, which helps decrease search times and traffic. When travelers return to the garage, they can use the Find Your Car app or kiosk to locate their vehicle with just a portion of its license plate number. The airport also offers complimentary assistance to customers with dead batteries, flat tires and empty gas tanks.
Park Assist also offers a software extension to help airports increase security in parking garages. The airport sets automated rules and norms, and the system automatically alerts parking management of any policy violations. Currently, SLC does not subscribe to this extra service.
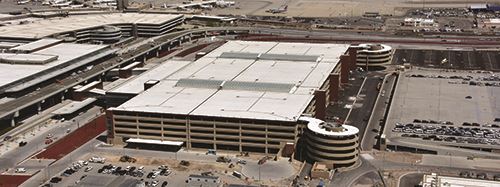
Passenger Processing & Services
While the previous terminals had three separate checkpoints, the new SLC has one consolidated checkpoint with 16 screening lanes. Each lane includes four divesting stations and automatic bin returns. “It’s a vastly improved experience for passengers,” Wyatt reports. “It’s going to operate so much more smoothly than the previous facility, which, of course, was never designed to sustain the volume of people or the type of screening that currently has to occur.”
The space allotted for the new checkpoint allows for several different queuing configurations—a valuable advantage while social distancing is so important.
Needham notes that the efficiency of concessions was also a high priority. “We really wanted to have a coordinated, holistic design,” he says. Practical matters included ensuring that each concessionaire has the necessary infrastructure and operations do not interfere with passenger flow.
Nearly all of the new concessions spaces have back-of-house access to elevators and service docks for supplies, storage and refuse disposal. “You don’t want to walk down a concourse and see the janitorial staff pushing refuse next to you,” he says. Additionally, designers coordinated restaurant layouts to keep sublevel storage areas as close as possible, and beverage rooms were positioned so lines for soda canisters run directly up to the kitchen or bar.
When both phases of the redevelopment program are complete, SLC will have more than 75,000 square feet of concessions space with local and national concepts from HMSHost, Hudson Group and Paradies Lagardère. The previous terminals had slightly less than 50,000 square feet combined. The Central Terminal and Concourse A-West alone have 21 food/beverage options and 24 retail stores.
Because so many SLC passengers travel with skis and bikes, the airport added provisions that allow them to check oversized bags and boxes at any point in the system instead of designating just a few stations. The new baggage handling system from Vanderlande features 4-foot-wide belts to accommodate the larger items. (For more about the baggage system, see Baggage Handling Takes Center Stage at Salt Lake City Int’l.)
New communications infrastructure, including cabling systems and local area networks, supports a wide variety of operational functions and passenger amenities, including the common-use passenger processing system, common-use self-service kiosks, electronic visual displays, the resource management system, parking guidance system, passenger and operational Wi-Fi networks, in-building distribution systems for cellphones and employee radios, visual surveillance and integrations with access control, and electronic passenger wayfinding signage.
A new digital paging system from Ford AV has improved the quality of audio announcements in Concourse A.
Design Goals
Airport officials were not interested in building a ubiquitous structure with a generic interior. They wanted something that was unique to Salt Lake City and the Utah region. “We took that as inspiration for the facility’s organization—not just the design, but how passengers actually move around—and laid out the functions of the terminal,” Needham remarks.
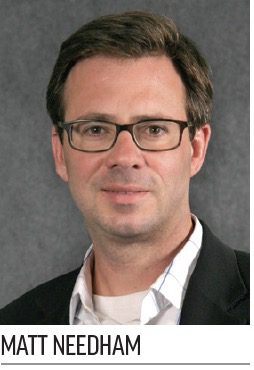 The main organizing element of the terminal is a slot canyon design that facilitates intuitive wayfinding. When passengers enter the canyon, they are lead toward the TSA checkpoint. Once they clear security, they pass directly through a retail area and into the plaza, which features a 50-foot-high ceiling illuminated by indirect light.
The main organizing element of the terminal is a slot canyon design that facilitates intuitive wayfinding. When passengers enter the canyon, they are lead toward the TSA checkpoint. Once they clear security, they pass directly through a retail area and into the plaza, which features a 50-foot-high ceiling illuminated by indirect light.
“We took advantage of the site to have an incredibly deep terminal, and that allowed us to use the slot canyon concept,” says Needham. Natural light and artwork in the canyon create a “strong desire to walk along that path,” he explains.
Wyatt describes the design as dramatic and inspiring. And it’s certainly different from SLC’s previous terminals. Windows on both sides of the concourses provide travelers with views of the Wasatch Range and Oquirrh Mountains that surround Salt Lake Valley. “The views are spectacular,” he says.
The terminal’s exterior façade includes textures and copper tones that evoke the local landscape. Several pieces of industrial-scale art bring recognizable elements of the area’s landscape indoors. Wyatt notes that artwork by Gordon Huether add a sense of place and helps guide passengers through the airport. “Art is very much a part of the architecture,” he remarks.
Needham predicts that the integration of art and architecture will prove to be timeless. “When we integrate art and architecture, the public really benefits,” he remarks.
A seven-story, 5-ton piece titled The Falls welcomes passengers into the new terminal with dichroic glasswork that changes color with changing light conditions. Moving through the security checkpoint and into the plaza, The Canyons is a series of curved tubes and microfiber panels that bend and sway to evoke the feeling of Utah’s signature geological formations. Portions of the large piece are illuminated with digital lighting that can be programmed based on the time of day and season. Passengers who pass through the Central Tunnel on their way to the Concourse B will see an installation called The River that features similar tubes and fabric in blue.
The Greeting Room includes a high-resolution photograph of the world map that was originally displayed on the floor of one of SLC’s previous terminals. Airport officials incorporated the map into the new facility because it was a sentimental favorite for arriving and departing passengers, especially missionaries. “There must be hundreds of thousands of photographs of people standing on a section of the map where they served on a mission at one time or another,” Wyatt explains. Although the airport was unable to save the map itself, a 10- by-10-foot photograph of it adorns the new waiting/greeting area just outside the sole exit lane used by domestic passengers.
Art was even integrated into the architecture of the facility’s restrooms. The stonework design specified outside the restroom banks evokes Utah’s famous red rocks. Each restroom node also includes a Whimsy Wall, a vinyl application of vibrant, colorful art. “They’re quite lovely,” Wyatt says. “It really helps to soften the often industrial nature of bathrooms.”
Each bank of women’s restrooms includes a lactation room and twice as many stalls as the men’s banks. And all restrooms include a baby changing station and stalls large enough to accommodate luggage. Fixtures such as faucets, soap dispensers and paper towel dispensers are touchless—a feature that has taken on new importance in the era of COVID-19. To ensure the facilities were easy to maintain, the airport gathered feedback from janitorial staff about the first set of restrooms that was constructed before building more.
Sustainable SLC
Wyatt notes that sustainability weighed heavily in the layout and design of the new terminal. The linear concourses and dual taxi lanes will allow for multiple pushbacks and movements. Overall, the new layout is considered to be 30% more efficient than the previous pier configuration because it reduces the time aircraft spend taxiing and idling while waiting for a gate. This is expected to reduce greenhouse gas emissions by 4,800 metric tons per year.
SLC also prohibited diesel- and gas-powered ground service equipment, a measure expected to reduce greenhouse gas emissions by another 8,000 metric tons annually. “Anything that is under the wing will have to be electric—with the exception of pushback tugs, because there really aren’t electric equivalents,” Wyatt specifies.
Landside, the new parking garage includes 56 charging stations for electric vehicles.
Harvesting of natural daylight occurs throughout the new facilities, including the parking garage, which has two major light wells. Project planners oriented the terminal east/west and included a south-side clerestory to help pull more sunlight into the facility. The building automation system saves energy by using sensors that take advantage of natural daylight while providing consistent light levels despite the time of day or weather.
The airport is using renewable natural gas to heat and chill water throughout the terminal, and it also purchased 2.1 megawatts of off-site green power from Rocky Mountain Power.
At many airports, the baggage handling system draws a tremendous amount of electrical power. The new system at SLC includes stop/start motors that shut down miles of conveyor belts when there are no bags present.
Other sustainability goals for the redevelopment program include: procuring at least 20% of the building materials locally; specifying materials with recycled content; ensuring that 95% of the wood used is FSC certified; and diverting more than 95% of construction waste from landfills. All of these efforts support the airport’s goal of earning Gold certification for Leadership in Energy and Environmental Design from the U.S. Green Building Council.
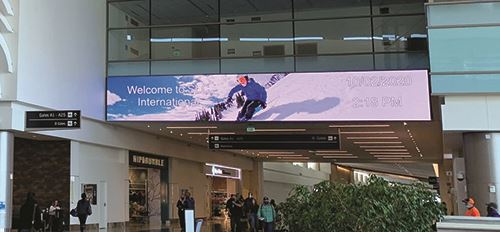
Construction Obstacles
Because SLC is located on the site of an ancient lakebed, the airport had to stabilize the ground beneath the new terminal to meet seismic requirements. Crews installed more than 7,000 stone columns to prevent settling, and structural supports rest on more than 5,000 driven piles. The columns are coordinated along the lines of the structural columns to further support the structure.
Needham notes that the design packages allowed contractors to build just-in-time and take advantage of moderate summer weather for foundation work and site preparation. Project partners worked together to make sure the construction phasing worked for airlines and airport operations, he adds.
The project team divided the giant initiative into two major phases to minimize the impact to operations. “Gate count became a critical component of the phasing every single step of the way,” Needham relates. “We could not go below a certain number of aircraft gates.”
Because the new terminal is located far enough south and west of the previous terminals, SLC did not have to issue security badges to all 2,000 crewmembers working at the 196-acre construction site. Moreover, the linear layout of the new terminal will facilitate future expansion when/if it is needed. “We have given ourselves a lot of physical space and created the ability to expand without disrupting operations,” Wyatt comments.
On the infrastructure side, mechanical, digital and fiber elements are also ready for subsequent expansion. A building information modeling system details hundreds of miles of cabling and every piece of conduit and pipe to facilitate planning and construction of future projects.


