Guided by the ambitious goal of revolutionizing the guest experience, San Francisco International Airport (SFO) is steadily making its way through the $2.4 billion reconstruction of its recently renamed Harvey Milk Terminal 1.
Guided by the ambitious goal of revolutionizing the guest experience, San Francisco International Airport (SFO) is steadily making its way through the $2.4 billion reconstruction of its recently renamed Harvey Milk Terminal 1. Constructed in the early 1960s, the facility required a substantial update to continue to accommodate growing numbers of passengers and evolving traveler needs. Completion is expected in 2023.
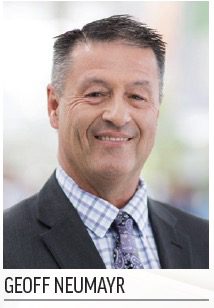 “We understand the people who use our facility are all different and want to make their own way, if you will,” says Geoff Neumayr, the airport’s chief development officer. “If we understand the journey of the different types of people and give consideration to them and build flexibility so they can create their own way, we can really create a special place in a busy airport—and create this calmness, sense of ease, sense of good feelings about things.”
“We understand the people who use our facility are all different and want to make their own way, if you will,” says Geoff Neumayr, the airport’s chief development officer. “If we understand the journey of the different types of people and give consideration to them and build flexibility so they can create their own way, we can really create a special place in a busy airport—and create this calmness, sense of ease, sense of good feelings about things.”
Early in the planning process, SFO officials held what they call a “barn raising” for the project. “This was really an exercise of getting SFO to set out the aspirations of what we wanted Terminal 1 to be,” explains Judi Mosqueda, director of project management, planning, design and construction for the airport. John Martin, airport director at the time, challenged those involved to “revolutionize the passenger experience,” but didn’t define or direct staff on what that specifically meant. “That was for us to do collectively as SFO staff and stakeholders,” explains Mosqueda.
|
facts&figures Project: Terminal Reconstruction Location: San Francisco Int’l Airport Terminal: Harvey Milk Terminal 1 Cost: $2.4 billion Funding: $64.2 million from TSA for baggage handling system; $2.34 billion General Airport Revenue Bonds Anticipated Completion: 2023 Major Projects: Terminal 1 Center; Boarding Area B
Timeline: 1st 9 gates, new consolidated TSA checkpoint & parts of Terminal 1 Center opened in July 2019; 9 more gates & south check-in lobby opened in May 2020; entire project expected to Boarding Area B Size: 617,700 sq. ft. on 3 levels including MARS (multiple aircraft ramp system) stands New Gates: 25 (including 4 int’l swing gates) Amenities: 2 airline lounges, 1 common-use lounge; 19 food/beverage spaces, 14 retail spaces; SFO Museum exhibits; Children’s Play Area; Pet Relief Room; 13 site-specific art commissions Design-builder: Austin Commercial & Webcor Builders Joint Venture HKS/WoodsBagot/ED2 International/KYA Construction Manager: WSP/AGS Seating: Arconas; Vitra Terminal 1 Center Design-builder: Hensel Phelps/Gensler/Kuth Ranieri Construction Manager: AECOM & Cooper Pugeda Management Joint Venture Seating: Vitra Shared-Use Technology, Resource Management Systems, Check-in Kiosks, FIDS: SITA Dynamic Glaze Window: View Dynamic Glass Automated Docking System: ADB SAFEGATE Temporary Modular Walls: McCain Walls, supplied by PanAmar Inc. Magnetic Stanchions: Lavi |
Four key qualities identified during that process became the guiding principles for Terminal 1: curated, crafted, community and quiet. “We’ve carried those qualities forward and check back in to make sure we’re meeting those original goals,” Mosqueda says.
The airport divided the project into two separate pieces and contracts, Boarding Area B and Terminal 1 Center. Key components include:
- design and construction of the pre-security check-in lobby
- improvements to circulation and gate access in Boarding Area B, new passenger loading bridges and concessions
- larger central concourse with an art gallery, food halls featuring local fare and integrated technology such as digital wayfinding/maps to facilitate passenger flow
- new mezzanine with connections to the AirTrain, public transit and Central Parking Garage
- new post-security corridors connecting to International Terminal A gates and Boarding Area C
The first nine of 25 gates in Boarding Area B opened last July, along with a new consolidated security checkpoint and part of the Terminal 1 Center. In May 2020, after a slight delay because of Covid-19, nine additional gates opened, as well as the south check-in lobby. When shelter-in-place orders were issued for California, SFO was just one week from moving into the second nine gates, Neumayr relates. While the pandemic has caused some construction delays, the project is deemed essential and has been able to continue. “From a time perspective, we’ve done fairly well, and I think we can overcome most of the issues,” he states.
Laying the Groundwork
The Terminal 1 project required a substantial number of enabling projects, including the relocation of a firehouse, taxiways and cargo facilities. “We started planning and executing those things in earnest around 2014,” Neumayr notes.
The original 1960s Terminal 1 had received add-ons and updates over the years, relates Neumayr. One such project, labeled “temporary Boarding Area B,” belied its name by lasting more than 40 years. In that time, it sank about 3 feet into the Bay mud, was at seismic risk and had reached the end of its useful life. “We had to completely renovate that terminal building to maintain any existence of what we had there as well as seismically upgrade the Terminal 1 facility, so it became economically our best choice,” Neumayr explains.
Options for new construction are limited due to SFO’s fixed footprint. “Because of our land constraints, we really did need to refurbish and expand Terminal 1 to serve our current needs,” Mosqueda adds.
Big Project, Big Room
SFO officials chose to execute the $2.4 billion project under two separate progressive design-build contracts—a delivery method that is allowing airport stakeholders to engage designers and builders in a single, safe environment throughout the process, says Neumayr.
“When we went into this with two big design-builders required to work together, history told us that was one of the worst things we could do,” he relates. “We believe that building a partnership beyond the contract is much more effective, and strive for an integrative model.”
 Mosqueda notes that the airport has been asked countless times why this project is not one contract. “At SFO, we always have a goal of supporting local businesses and sharing the wealth with the construction and design community as broadly as possible,” she explains.
Mosqueda notes that the airport has been asked countless times why this project is not one contract. “At SFO, we always have a goal of supporting local businesses and sharing the wealth with the construction and design community as broadly as possible,” she explains.
The design-builder for Boarding Area B is Austin Commercial & Webcor Builders Joint Venture HKS / Woods Bagot ED2 International / KYA. The construction manager is WSP / Parsons Brinkerhoff / AGS.
The design-builder for the Terminal 1 Center project is Hensel Phelps / Gensler / Kuth Ranieri. Construction management was awarded to AECOM & Cooper Pugeda Management Joint Venture.
Naturally, the separate projects contained elements that were interdependent. “One of the things that the project managers did exceptionally well was identify all the components that were linked between the two projects, and defined an MOU (memorandum of understanding) of committed deliverables that allowed both projects to be successful,” Mosqueda notes.
Much of that integrated planning and design occurred in what SFO calls the Big Room—a 30,000-square-foot building without any enclosed offices. The workspace, located inside an aircraft hangar, has room for 240 and is designed to encourage and support collaboration among partners on both projects.
 “The Big Room was a huge success,” reports Kristi Hogan, senior project manager with AECOM. “Both teams have worked very collaboratively to deliver one project. A passenger wouldn’t know it was built by two different contractors, designed by two different designers.”
“The Big Room was a huge success,” reports Kristi Hogan, senior project manager with AECOM. “Both teams have worked very collaboratively to deliver one project. A passenger wouldn’t know it was built by two different contractors, designed by two different designers.”
“We have a lot of stakeholders involved and, as a result, had multiple meetings to make sure everybody had an opportunity to voice their opinion and was made aware of what’s going on, what is expected and the progress of construction,” adds Henry Dumaran, senior program manager at WSP.
 Instead of the traditional Primavera P6 method, SFO used a new method called Last Planner to work out commitments toward schedule. “The idea is that we manage things that we can control and have a good idea of in the near-term,” Neumayr explains. “We are aware of what’s down the road, but focus on the next week ahead of us.”
Instead of the traditional Primavera P6 method, SFO used a new method called Last Planner to work out commitments toward schedule. “The idea is that we manage things that we can control and have a good idea of in the near-term,” Neumayr explains. “We are aware of what’s down the road, but focus on the next week ahead of us.”
The process encourages face-to-face discussion and problem-solving among project partners, he adds.
“By using Last Planner methods of exploring schedule, both the contractor and project manager have come to understand how they will meet schedule,” says Mosqueda. “That comes from that relationship-based method of working through project issues.”
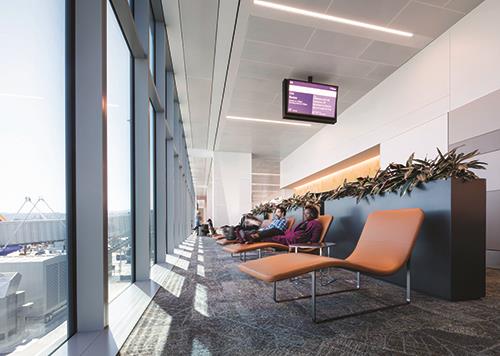
Two Contracts, Holistic Design
Katy Mercer, principal and lead designer with WoodsBagot, notes that the design teams expanded on the key goals of curated, crafted, community and quiet to create a “quiet wow” inside Terminal 1. “It needed to be state-of-the-art, best-in-class in terms of experience, but in a quiet, subtle and calming way for the journey of passengers,” Mercer explains.
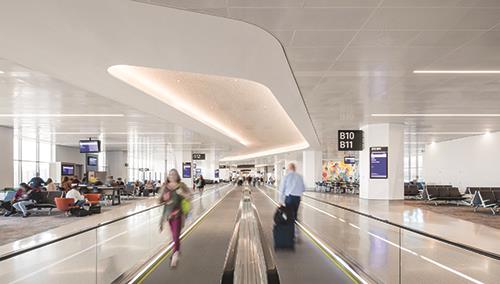
“The ceiling volumes are spacious, but there’s a calmness and ease of navigation through the terminal,” Mosqueda observes. “Passengers can see where they need to head, and they are accommodated each step of the way. And, we have created moments of surprise and delight.”
One example occurs in the boarding area, with a temporary 400-foot wall display dedicated to the life and times of the terminal’s namesake, LGBTQ+ leader and local politician Harvey Milk. “It’s a cool moment for passengers that reflects the culture and history of San Francisco and lets them know a little bit about why the terminal was named after him,” says Mosqueda. The text and images of the exhibit, Harvey Milk: Messenger of Hope, will be on display for at least two years. The check-in lobby includes a more permanent display memorializing his legacy.
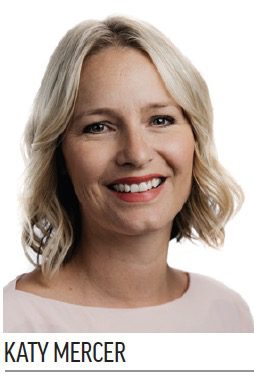 Mercer describes the design narrative of Terminal 1 as “Bay Area naturalism.” It begins outside at the curb with patterned glass reminiscent of Redwood trees, and carries through the children’s play area at the end of the Boarding Area B pier. Heritage oak tree trunks, sourced from a local heritage salvage company, anchor the interactive play area and provide a space for kids to climb and explore. The presentation is so artful, it appeals to older passengers, too, and also conveys Bay Area naturalism, says Mosqueda.
Mercer describes the design narrative of Terminal 1 as “Bay Area naturalism.” It begins outside at the curb with patterned glass reminiscent of Redwood trees, and carries through the children’s play area at the end of the Boarding Area B pier. Heritage oak tree trunks, sourced from a local heritage salvage company, anchor the interactive play area and provide a space for kids to climb and explore. The presentation is so artful, it appeals to older passengers, too, and also conveys Bay Area naturalism, says Mosqueda.
“Everything was brought back to natural materials, the play on light and integrative planting where possible,” she explains.
Local art throughout the terminal fulfills both aesthetic and wayfinding goals. “Marrying of the art and the space itself was quite successful,” notes Ryan Fetters, a Gensler principal. “They fit in nicely within the space so they don’t look like they were just tacked on at the end.”
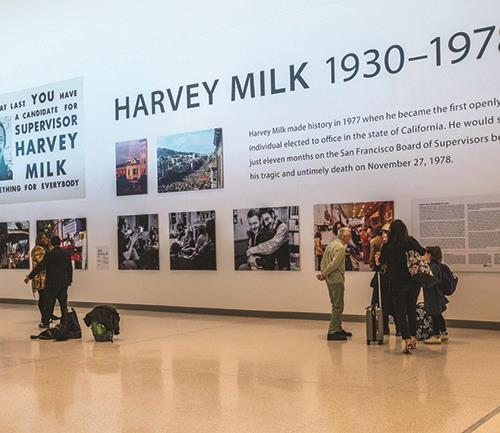
Terminal 1 Center Construction
Phasing of the Terminal 1 Center started with tearing down and reconstructing the south portion of the terminal, while the north portion remained operational for Southwest Airlines, JetBlue Airways and Delta Air Lines. In May 2020, the south portion was activated and Southwest, JetBlue and American Airlines moved into the newly constructed area while work kicked off on the north portion.
SFO provided five principles to guide the design: romance of travel, unique Bay Area, health and wellness, ease of travel and fun discovery/delight.
 Fetters points to the inglenooks off the ticketing/circulation area as a successful application of the design goals. Seating nestled into some of the recesses allow travelers to rest, relax and even catch a glimpse of the rest of the airport through a glazing wall between landside and airside.
Fetters points to the inglenooks off the ticketing/circulation area as a successful application of the design goals. Seating nestled into some of the recesses allow travelers to rest, relax and even catch a glimpse of the rest of the airport through a glazing wall between landside and airside.
Three large skylights provide daylighting in the tremendous space as well as intuitive wayfinding, he adds.
The layout of the terminal is designed to be flexible enough to allow for spikes in demand or future capacity needs, while also providing a visually pleasing experience for travelers. For example, in the security checkpoint area, a grid layout with magnetic stanchions supplied by Lavi allows the airport to expand the space to include up 10 queuing lanes in 6,000 square feet, while a large local art piece hangs overhead to visually enhance the area. “Those kind of planning concepts lead to opportunities for that passenger experience and creating that right-sized space so you have the flexibility in the future to take on the demands,” Fetters says.
Future flexibility was a consideration for curbside design as well. “We spent a lot of time thinking that through—not just how we get through what we’re doing today, but what the future might look like,” Neumayr says. For example, as passenger processing evolves, the start of ticketing and baggage processes may move from inside at traditional ticket counters to outside at the curb. “So we began to build all those possibilities into the building to create the full opportunity that you could actually manage the passenger at the curb,” he explains. To that end, the former 8-foot or 10-foot-wide curb space for drop off is now 20 feet wide, which allows more space for passengers to gather themselves before entering the terminal building.
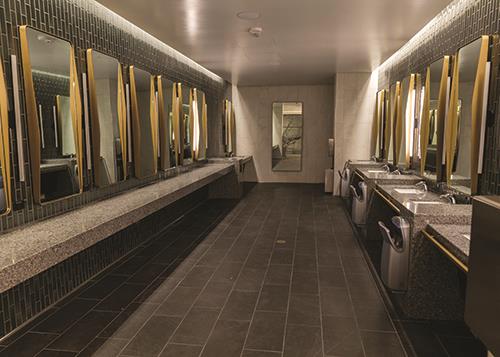
The emphasis on flexibility for operations is evidenced by the installation of shared-use technology from SITA called Flex. “That provides a lot of flexibility as airlines come and go, expand and contract,” Neumayr notes.
 SITA Flex is common-use technology designed to facilitate contactless passenger processing, improved operational efficiency and a seamless, enhanced experience for travelers. “Flex is a cloud-based system that allows an airline to use its proprietary applications and then also allows the airline to develop, for example, their mobile applications to give more autonomy to passengers,” explains Edward Bauer the company’s vice president for Western North America. For example, passengers can move through the airport without physically touching bag drops, kiosks and gates through native applications powered by SITA Flex.
SITA Flex is common-use technology designed to facilitate contactless passenger processing, improved operational efficiency and a seamless, enhanced experience for travelers. “Flex is a cloud-based system that allows an airline to use its proprietary applications and then also allows the airline to develop, for example, their mobile applications to give more autonomy to passengers,” explains Edward Bauer the company’s vice president for Western North America. For example, passengers can move through the airport without physically touching bag drops, kiosks and gates through native applications powered by SITA Flex.
Building for Boarding
Sophisticated phasing has been critical on the Boarding Area B project, Neumayr notes, because it needs to be constructed with minimal impact to operations. When complete, the area will be 617,700 square feet and span three levels. Moreover, it will include two airline lounges, one common-use lounge, 19 food and beverage spaces, 14 retail spaces, SFO Museum exhibits, a children’s play area, pet relief room and 10 site-specific art commissions. Seismic enhancements for Boarding Area B include supporting the structure with 100-foot-deep piles.
A temporary refurbishment of Boarding Area B allowed Southwest and Frontier to operate there during construction. On the ramp, all parking positions were removed, and crews constructed the new pier alongside the existing pier. “We’ve carefully done these puzzles, piece-by-piece, where we carve out a construction zone, shut down the operations of that area, move airlines around to accommodate them while we build our new structure,” Mosqueda relates.
Although the approach elongates the construction timeline, it also helps SFO keep its airlines operational and passengers comfortable throughout the project—even in temporary facilities.
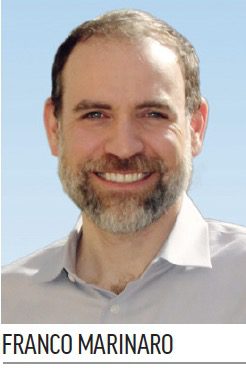 Phasing discussions included detailed planning to ensure minimal negative impact to passengers, says WSP Design Manager Franco Marinaro. Specific topics included locations for temporary walls, what they should look like and how they might impact passengers’ ability to find their way through the terminal. “Each iteration of the multi-phased project is something that needs to appear as a finished project,” Marinaro relates.
Phasing discussions included detailed planning to ensure minimal negative impact to passengers, says WSP Design Manager Franco Marinaro. Specific topics included locations for temporary walls, what they should look like and how they might impact passengers’ ability to find their way through the terminal. “Each iteration of the multi-phased project is something that needs to appear as a finished project,” Marinaro relates.
“We could not simply shut down the existing facility,” he says. “It was not easy and was a major driver to how and where the project was broken apart and how we looked at trying to maintain a level of service that the airport was comfortable with.”
Crews installed more than 1,000 linear feet of McCain Walls throughout the project, including at TSA checkpoints and automated screening lane areas to separate secure areas from non-secure areas. Thomas Osborne, project superintendent at Hensel Phelps, notes that the modular walls were easy to reconfigure from one purpose to the next, and supported SFO’s sustainability goals because they will be reused during the next phase of the project, which is slated to begin in the fall.
When fully complete, Boarding Area B will increase SFO’s operational efficiency with the addition of swing gates. Neumayr notes that this was important, as international traffic continues to grow, increasing 7% from 2018 to 2019. A sterile corridor connecting Terminal 1 to the Federal Inspection Station will allow gates to serve both domestic and international flights. “That gave us a creative and economical way of gaining international gates,” he notes.
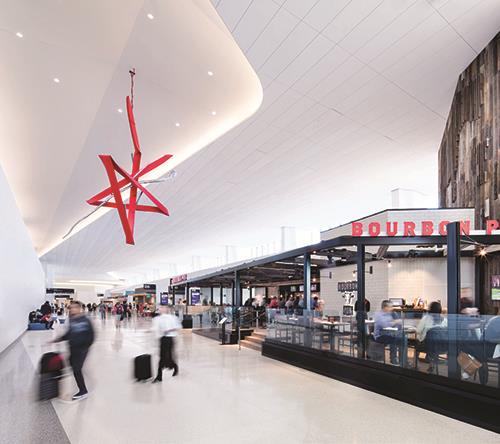
Architecturally, the ceiling and terrazzo flooring were crafted to naturally guide passengers through the concourse, continuing the intuitive wayfinding that directed them as they first entered Terminal 1.
Mercer explains how it works: Soft carves in the ceiling use light to gently guide passengers down through the concourse, while a strong carve at the bend naturally pulls them around the corner and down the pier. A large commissioned art sculpture hanging within the carved ceiling acts as a key landmark. In the middle of the pier, carved boomerang shapes over the moving walkways are indirectly lit, creating soft, subtle directional encouragement. At the end of the pier, large sculpted carved clouds adorn the ceiling, creating a sense of arrival within the two-story volume and cueing passengers to slow down, relax and enjoy the available amenities.
The guiding flow of the ceiling is echoed in the terrazzo floor pattern, with darker colors used to anchor concession spaces. Small golden highlights were incorporated into some parts of the terrazzo to help indicate important areas.
“The highlights kind of insinuate, very subconsciously, that this is a place in the journey you’re going to want to pull off the concourse or start to pay attention,” Mercer explains. “So whether it was amenities like restrooms or specific gates, the yellow was sprinkled along these carves in the floor to help with indirect wayfinding.”
The holdrooms feature diverse seating options for various passengers, such as business travelers, families, elderly travelers, etc. The design team carefully examined what type of seating each might want/need to be most comfortable, says Mercer. That yielded everything from two- to four-person booths with integrated power to high-back lounge chairs around a powered coffee table against a window to fully powered community tables with integrated lighting. “The amount of high-density seating in relation to lounge-type seating was a real balance to how we were thinking about each guest experience,” Mercer relates.
Because the terminal includes shared-use technology, the millwork is designed to accommodate any airline’s equipment. Designers also carefully considered the layout of gates to ensure maximum flexibility and efficiency for all airlines, notes Mercer. For example, Southwest uses pylons for boarding, while other carriers do not. The holdrooms and furniture near gates are designed to keep queuing off the concourse, and also allow arriving passengers to exit aircraft and navigate away from the gate area.
Holdroom flooring includes a grid of power under the carpet tile to provide airlines with the option to rearrange their equipment, etc. “Everything is basically plug and play,” says Mercer. “We built in that flexibility so that it could be shifted over time and not be a hinderance to SFO or the airlines.”
Flexibility and technology combine on the ramp outside Boarding Area B, where SFO deployed the Safedock T1 Advanced Visual Docking Guidance Systems and SafeControl Apron Management integration software from ADB SAFEGATE. The goal is to help optimize the airport infrastructure through more efficient and smoother operations.
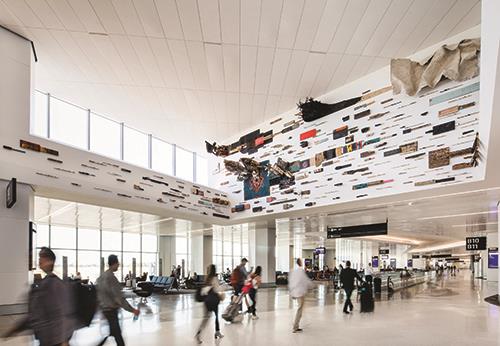
SFO’s Sustainability Scene
Beyond adding improved capacity and seismic resiliency, Terminal 1 is now incredibly energy efficient, Neumayr reports. “It’s something we’re extremely proud of, and it will help us financially over the long haul.”
From choice of materials to electrical distribution, the project teams “turned over every stone” to incorporate sustainability into the new facility, he says.
“We were thoughtful about every element to reduce energy and make it as sustainable and as healthy for occupants as possible,” agrees Mosqueda.
In terms of energy use intensity (EUI), airport terminals typically rate around 140. The goal for SFO’s new Terminal 1 was 80, but multiple features have it tracking closer to 65 EUI. “That is an amazing reduction in energy use in a new, sustainable building,” she emphasizes.
Neumayr cites dynamic glazing as one of the building’s most impactful sustainable features, and View Dynamic Glass covers 112,000 square feet of windows. As the sun moves east to west across the building, the glass reduces heat-gain and glare, and improves comfort by lightening and darkening automatically.
In a similar vein, moving walkways feature a go-slow mechanism to reduce energy consumption when they are not in use; and elevators include a regenerative element that returns power to the grid as they descend. An air displacement system, also in use in Terminal 2, conditions air only at the passenger level.
Mosqueda notes that the heat/venting/air conditioning system is highly efficient, with components specifically chosen for the health and well-being of people in the terminal as well as energy reduction.
In addition to striving for Gold-level Leadership in Environmental Energy & Design (LEED) certification, SFO is pursuing certification from the International WELL Building Institute and Fitwel.
The WELL Building Standard is a third-party performance and evidence-based system for measuring, certifying and monitoring built environment features that impact human health and well-being. Key attributes are: equitable, global, evidence-based, technically robust, customer-focused and resilient. Fitwel is a third-party building certification system that sets standards for design features and operational strategies that support improved human health in the built environment. “It really gets into the building and makes sure both passengers and employees are comfortable and have opportunities for mental well-being as well as physical,” Mosqueda explains.
Looking ahead, officials expect the International Connector, seven additional gates and the swing gates to be operational in the second quarter of 2021. The entire initiative should be complete by the end of 2023.



