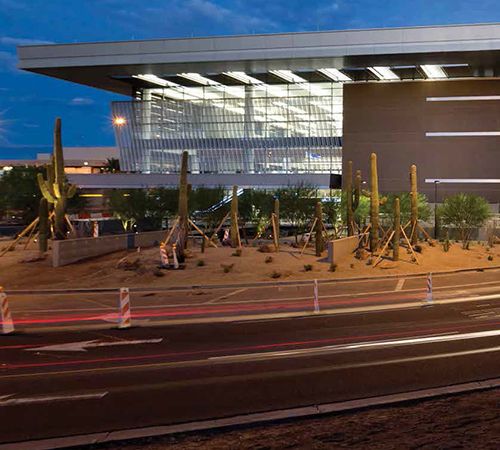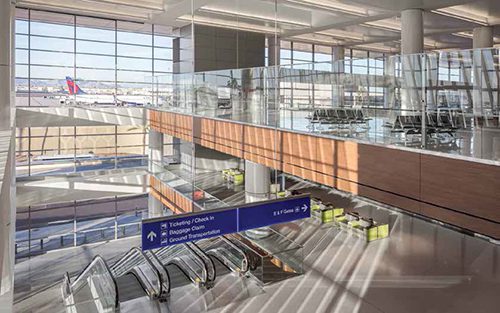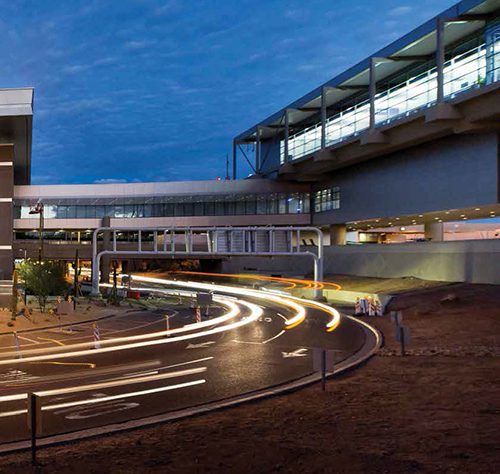Passengers traveling through Terminal 3 at Phoenix Sky Harbor International Airport (PHX) are getting through check-in faster, navigating the TSA screening process more easily and relishing new views of the desert and city-and more improvements are on the horizon.

Projects largely focused on departing passengers dominated the first phase of a terminal-wide modernization program that is scheduled to run through 2020. The recently completed Terminal Processor Component began in February 2015 and finished on time and on budget in December. Two more phases are still to come, with airport revenue funding the entire $590 million program.
“Phoenix Sky Harbor is the largest economic engine in the state of Arizona,” says PHX Director of Aviation Services Jim Bennett. “We are offering updated facilities to our airlines and we are providing our customers with an enhanced travel experience that is more efficient and convenient. It is critical to offer world-class service to every customer every day. This project is enabling us to do just that.”
Originally built in 1979, Terminal 3 was typical of that era: heavy concrete and steel. Airport officials opted to update the existing building instead of constructing a new one despite associated design complications.
|
Phase 1 Of Note: 2 previous security checkpoints were combined into 1 new checkpoint on another floor for faster throughput; all mechanical & electrical systems remained operational until new systems were brought online |
“It was a challenge to take a 38-year-old terminal and modernize it,” explains Steve Rao, president of DWL Architects + Planners and design team director. “We did a lot of thinking and scrutinizing about the structure.”
The building was essentially gutted to accommodate mechanical and electrical system upgrades. The demolition of precast T members and beams required specialized equipment that was designed and built specifically for the project, Rao notes. “There was a lot of steel,” he emphasizes. “The contractors joked that steel must have been cheap back in the ’70s because of the amount of steel in the concrete columns. As crews drilled into the concrete, they would often hit steel. Workers were constantly adjusting drilling sites. It was good that we knew all along what we were getting into.”
HuntAustin, a joint venture member of the design team, estimates that work crews removed 4.5 million pounds of concrete from the structure. “We did that while keeping the building structurally sound so it could still carry a load for its intended use because we kept the facility open,” explains James Augustyn, project deputy director with HuntAustin.
Keeping the terminal’s mechanical and electrical systems operating until new systems were activated was another key challenge. “Staying operational was very important,” says Augustyn. “It was a pretty well-choreographed dance to keep the old systems online while installing the new systems.”
Consolidating Checkpoints
One of the most substantial updates involved passenger screening. Previously, the terminal had two cramped TSA checkpoints on the third level-one for the North Concourse and another for the South Concourse. “The areas were designed in the late 1970s (opened in 1979) when checkpoints were just getting started,” explains Rao. “They were on 30-foot-wide passenger bridges and were very tight. There was an almost claustrophobic feeling when going through Security.”
As a fix, the design team moved screening operations to the second level (previously a service area closed to the public) and consolidated the two separate checkpoints into a single 90,000-square-foot checkpoint. The new area currently has six lanes but is designed to accommodate up to 12 lanes. “Half of the second level is now nothing but a large and comfortable security checkpoint,” Rao says. “It’s very clean and consolidated, and the TSA is pleased with it.”
The team that designed the new screening area included DWL Architects, SmithGroupJJR and Corgan.
After travelers clear the new consolidated security checkpoint, they can take an escalator or elevator to the fourth level, where the terminal’s two concourses are located. Currently, the North Concourse is in use, but the South Concourse is closed because it will be demolished and rebuilt during the next phase of the program. The North Concourse will be renovated during the third and final phase.
To streamline movement and enhance passenger comfort, the new checkpoint includes large composure areas outfitted with seating and flight information displays. The areas, located before and after the screening area, also feature exhibit cases and expansive views of Piestewa Peak and the city of Phoenix.

Beyond efficiency and passenger comfort, the new checkpoint was also designed to maximize the terminal’s concessions program. “Previously, once a passenger went through his or her designated checkpoint, the passenger was left with the retail and dining options only on that concourse,” relates Art Fairbanks, PHX’s special project administrator who is overseeing the project. “With the new consolidated security checkpoint, travelers can enjoy all of the amenities in either concourse.”
One of those amenities is a new post-Security art gallery. “Terminal 3 had several exhibition spaces but no gallery,” Fairbanks notes. “With the enhancements to Terminal 3, we added a gallery to showcase even more pieces highlighting Arizona’s cultural and artistic heritage. Travelers can get through Security and easily enjoy the art before their flight.”
Less Wondering
PHX also added a system that analyzes and predicts checkpoint wait times. The QueueAnalyzer, implemented by SITA USA and its partner iinside, uses two different technologies: infrared cameras that depict movement and iinside’s Bluetooth Nodes, which detect both Bluetooth Classic and Bluetooth Low Energy devices (wearables) as they move through queues.

“The sensors track the entire process, and the infrared cameras give the system the ability to determine if a group of people is just a group of people waiting near the TSA line or if they are actually part of the line,” explains Edward W. Bauer, senior account manager for SITA.
Real-time information coupled with historical data is then used to determine wait times, which are displayed on monitors throughout the airport.
“The system combines Bluetooth and infrared visual analytics to best report accurate wait times,” notes Bauer.
Common-Use Counters & Kiosks
Ticketing and Baggage Claim remain on the first level, but designers reoriented the ticketing area from east-west to north-south to improve pedestrian flow. In addition, all 31 ticket counters are now common-use to allow PHX more flexibility deploying its frontline space.
“When an airline employee walks up to a counter and logs in, the monitors behind him or her bring up the airline logo,” Bauer relates. The new arrangement preserves branding/marketing opportunities for airlines, while providing the airport with new flexibility to shift use of valuable counter space as needed, he explains. “It does not have to dedicate counter space to a specific airline that might not be using that counter at all times.”
Seventeen of the 31 ticket counters are assigned for preferential use by Delta Air Lines, since it has such a big presence at PHX. Because the counters are common-use, however, it would be easy to make more slots available to other airlines if Delta were to scale back its schedules, notes Bauer.
From PHX’s perspective, common-use technology also supports flexibility in service development. “This technology at every counter makes it easy to initiate seasonal flight additions or try new routes without expensive capital investments,” Fairbanks explains.
Common-use technology, along with SITA’s Airport Management system, can help airports manage their resources, adds Bauer. For instance, gate assignments for airlines can flex depending on varying factors such as arrival time, aircraft type and turnaround time. “It allows for an airport to get multiple inputs from different sources so that the appropriate fixed resources can be assigned such as ticketing counters, gates and baggage carousels,” he elaborates.

In addition to common-use counters, PHX also deployed 32 of SITA’s newest generation common-use self-service (CUSS) kiosks for passengers. The new stations allow travelers to print their own boarding passes, and in some cases, also their own baggage tags. “Any passenger can go up to any kiosk and click on their participating airline logo, and it pulls up the specific airline’s actual check-in application,” Bauer explains. “This technology gives the airport the ability to make better use of [its] real estate and allows for airlines to have access to all 32 kiosks.”
The kiosks can also print baggage tags for airlines that opt into the system. As of early February, Hawaiian Airlines was the only carrier using the self-tagging capabilities.
The Terminal 3 baggage system was upgraded with a new inbound system that added two new claim carousels at street level, bringing the terminal’s total to five. The airport also installed new outbound belts at the ticket counter and extended the baggage tunnel.

The ticket counter belts drop into tunnels to traverse the facility before going up to the second level, where bags are then moved onto existing runout piers for collection. New devices to replace the piers are slated for installation during the second phase of the project.
The structure’s fourth floor-or mezzanine level-was restructured to allow for expansive vertical views from the passenger level below. Previously, the fourth floor was used for airport offices, which were relocated to an office structure elsewhere on the property. Currently, it houses airline ticket offices and support spaces for terminal tenants.
Improvements Inside & Out
Because wayfinding from the street had been a challenge in the old structure, designers replaced heavy concrete exterior walls with a vertical glass curtain wall to provide visual assistance for drivers. “We wanted people to be able to see into the building and know where they are going,” says Rao.

“Before, when you drove down the curb you really couldn’t tell what was behind the doors. They were tinted dark brown. You didn’t know where to stop. We completely opened it up. Now, when you drive down the street, you can see into the building, you can see where the ticket counters are, you can see where the baggage areas are.”
Curb space was also widened to make room for people entering and exiting vehicles.
Just outside the ticketing area is the new West Plaza, a desert landscape garden featuring native Arizona plants and benches. It also has a designated relief area for service animals and pets.

Inside the terminal, leveraged neutral colors, high ceilings and natural lighting form a large expanse of glass. “The transformation of the existing building into something very different was part of the overall design theme and concept where transparency, light, views and a sense of orientation were critical,” says Jeff Mangels, Corgan aviation practice principal.
Durability and maintenance were also key considerations, Mangels adds. On a detail level, stainless steel bases and corner guards were used to protect walls against damage from carts and luggage.
Windows include shade screens to help control the building’s interior temperature from extreme summer heat. “Glazing has come a long way in the last 34 years,” notes Rao. “It is so much more efficient as far as heat resistance and heat transmission. We were able to provide the glass and get the views out to the beautiful desert without heat transmission.”

The screens also offset harsh daylight on computer monitors-a particular concern for airline and TSA employees. “We allow some sunlight in, but it is controlled,” Rao explains.
The design team opted for terrazzo flooring on the first, second and third floors. “The airport had good success with terrazzo in a previous revitalizing program in another terminal, and we have had a lot of success with it in other airports,” reports Rao. “In fact, we installed terrazzo at another airport 15 years ago and the floors still look great.”
Because it is a smooth surface, terrazzo also helps keep noise down, he adds.
The new flooring does not include intricate designs or artwork. “The design is a simple geometric pattern to reinforce the overall architectural theme of a clean, crisp aesthetic,” says Mangels. “We did not want to overcomplicate it.”
Two More to Go
During the next phase of Terminal 3’s makeover, PHX will replace its existing South Concourse with a new 15-gate facility. The new concourse, complete with new customer amenities, is expected to open in late 2018 or early 2019. The final phase of the $590 million project will focus on the North Concourse, with plans for new food and beverage outlets, retail areas and other amenities. It is expected to open in 2020.
When the entire project is finished, Terminal 3 will have 25 gates, and nearly every seat will be equipped with power.
Rao says he’s pleased with the way Phase 1 has turned out. “What a transformation it’s been,” he notes. “It’s almost black and white, night and day from what it was before to what it is today. It was very dark and dreary and heavy. Now, it’s modern, open, light and airy. There are great views out, where before you had none, and great views in.”



 facts&figures
facts&figures
