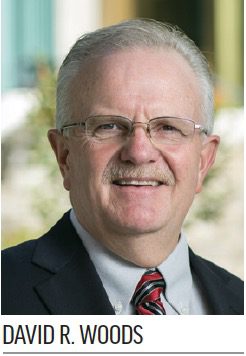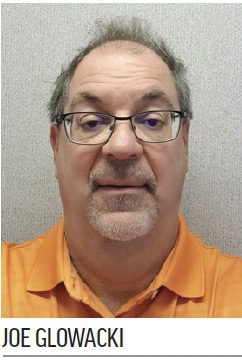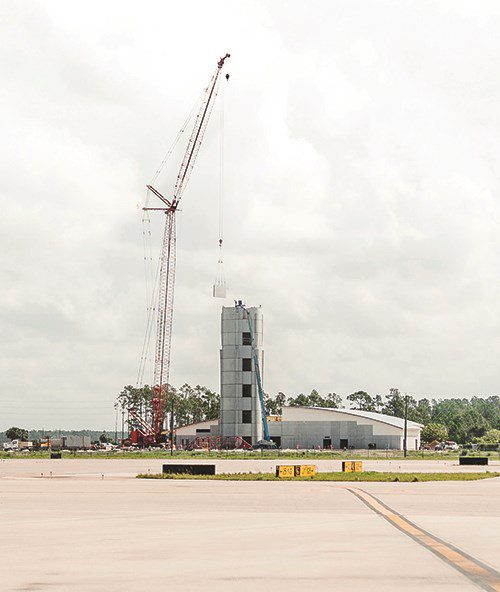As the last major step of a plan to control its own destiny, Southwest Florida International Airport (RSW) in Fort Myers will soon give FAA the keys to its new $81 million airport traffic control tower. As such, the Lee County Port Authority is the first airport owner/operator to build and equip an FAA control tower without any federal funds.
Construction of the tower is expected to be substantially complete by November, and the FAA is slated to begin installing equipment by January 2022. If all goes according to plan, RSW’s new tower will start operating before the end of 2022 with freshly trained staff.
As the last major step of a plan to control its own destiny, Southwest Florida International Airport (RSW) in Fort Myers will soon give FAA the keys to its new $81 million airport traffic control tower. As such, the Lee County Port Authority is the first airport owner/operator to build and equip an FAA control tower without any federal funds.
Construction of the tower is expected to be substantially complete by November, and the FAA is slated to begin installing equipment by January 2022. If all goes according to plan, RSW’s new tower will start operating before the end of 2022 with freshly trained staff.
“From a building point of view, it is complete,” remarks RSW Executive Director Benjamin R. Siegel. “It just doesn’t have the equipment and technology installed yet.”
|
Project: New Airport Traffic Control Tower & TRACON Facility Location: Southwest Florida Int’l Airport Owner/Operator: Lee County Port Authority Cost: $81 million Funding: $48.4 million from passenger facility charges; $32.7 million state grant Of Note: No federal funds used Tower Height: 214 ft. Construction: July 2019-Oct. 2021 Equipment Installation: Jan. 2022 Estimated Live Date: Fall 2022 Project Manager: AECOM Architect: Pond & Company General Contractor: DeAngelis Diamond Precast Concrete: Gate Precast Co. Structural Steel: Trident Building Systems Curtain Wall & Cab Glass: Key Glass Precast Piles: Precast Piling Technologies Metal Framing & Drywall: AA Stucco & Drywall Electrical: NCN Electric Heating/Venting/Air Conditioning: Page Mechanical Group Plumbing: B&I Contractors Fire Protection: Cox Fire Protection |
The new 214-foot control tower complex is the third—and final—project to ready the airport for a new 9,100-foot parallel runway forecasted for construction in 2035. The port authority began a series of capital improvements nearly a decade ago to facilitate the future runway.
“The fire station was old and needed to be replaced,” explains Siegel, noting that the airport’s new $16 million airport rescue and fire fighting (ARFF) facility is strategically located to serve both runways.
After the ARFF station was completed in 2013, a taxiway connector system was constructed; thus leaving the new control tower as the final piece of the program to build. The existing 77-foot tower, built in 1983, was not in the right location to serve the future parallel runway due to line-of-sight issues. But RSW is not on FAA’s list to receive a new tower in the near future. In fact, Siegel estimates that it would have been 10 to 15 years before the FAA would fund a tower replacement. A new tower would have been part of the parallel runway project.
“We decided we had the ability to fund this project with no impact on the airlines’ rates and charges and to get it done,” Siegel explains, noting that the key variable is when capacity use thresholds for the existing runway would trigger approvals for designing and building a parallel runway. It would also cost more to build a new tower in 10 to 15 years, he adds.
The airport funded its new tower with $48.4 million in passenger facility charge revenue and a $32.7 million Florida Department of Transportation grant. Siegel notes that RSW is paying for everything—the tower structure, the equipment that FAA will install inside it and the Terminal Radar Approach and Control (TRACON) facility at the base.
The FAA plans to staff the new tower at the same level as the current one. However, the new 15,000-square-foot TRACON building will be equipped for two future expansions.
With the tower, ARFF station and a new taxiway connector in place, “we have taken $100 million in capital improvement projects off the table earlier for less money than if we had waited. We are preserving our bonding capacity for terminal and runway projects that will drive the future of the airport,” Siegel explains.
Design
The port authority retained AECOM in 2007 to serve as program manager for its trio of capital projects. AECOM, in turn, hired Atlanta-based Pond & Company to design the control tower. The port authority selected DeAngelis Diamond, of Naples, FL, as the construction manager/general contractor.
Pond had previously designed six FAA control towers, but this was the first project with AECOM. The design team worked with the FAA William J. Hughes Technical Center in Atlantic City to determine the height and location of the new tower. When operable, the new facility will control airspace within a 5-nautical-mile radius.
 From the beginning, port authority officials made it clear they did not want a “plain Jane” control facility. “They wanted something more contemporary—not just a square box with a tower next to it,” explains David R. Woods, Pond’s principal architect for the project. Instead, officials asked for the design to include aesthetic elements, such as the curved roofline of the airport’s 2005 terminal building, which was also echoed in the new ARFF station.
From the beginning, port authority officials made it clear they did not want a “plain Jane” control facility. “They wanted something more contemporary—not just a square box with a tower next to it,” explains David R. Woods, Pond’s principal architect for the project. Instead, officials asked for the design to include aesthetic elements, such as the curved roofline of the airport’s 2005 terminal building, which was also echoed in the new ARFF station.
Joe Glowacki, AECOM’s project manager, notes that the design stage and construction process required the team to accommodate numerous stakeholders, sometimes with conflicting visions. For instance, the FAA is accustomed to building control towers that simply serve its practical needs. The airport was interested in making sure the new tower blended with the modern architectural theme of its campus. FAA does not typically include the host airport in design work, he adds.
In the end, Pond included “architectural fins” to showcase the tall, slender shape of the tower. They start at the base and extend to the top. “It adds interest to the shaft and ties it together,” explains Woods.
At the 185-foot mark, the tower transitions from precast concrete to a glass and steel structure. That’s where Pond located the staff break room, enclosed in a 360-degree ring of glass windows. The control cab, which sits at the very top, is larger than the workspace prescribed in typical FAA tower design.

“The airport has a good relationship with the tower personnel, and wanted to give them a nice, roomy facility,” Glowacki explains.
To reduce glare and heat from the sun, Pond designed a ring of exterior window shades for the top two floors. Designers also covered the gray concrete with a solar reflective coating in “Florida white” to improve the tower’s appearance and reduce cooling costs.
Glowacki estimates that the extra architectural features and roomier footprint may have increased the cost of RSW’s tower by 5% to 10%. But it would have been much more expensive to build if the airport had waited to qualify for FAA funds, he adds.
Per Florida Building Code, Pond designed the tower to remain operational during a Category 5 hurricane. But it also had to make sure that the structure would withstand “mini earthquakes” from daily blasting at a nearby rock quarry that cause vibrations to travel through a band of limestone to the airport.
Construction
The foundation of the tower is built on a base of 225 pilings, each 14 inches square and made of precast concrete.
The original design called for crews to drive the piles 80 feet into the ground, but they usually didn’t have to drive them that deep to reach solid bedrock. As a result, workers had to cut 10 to 20 feet off each pile after installation.

Working only during daylight hours, it took crews about two months to drive the piles—longer than allotted in the original project schedule.
Before beginning, workers dug three ponds to manage the groundwater that would need to be removed from the construction site. Each day, they pumped 2.5 million gallons of groundwater out of the 30-foot deep excavation hole.
After the piles were in place, crews poured a 6-foot-deep, 60-foot-square concrete cap to create a foundation for the tower. Tyler Richeson, project manager with DeAngelis Diamond, notes that workers poured the 1,000 cubic yards of concrete over a Friday night and Saturday morning to assure a constant stream of concrete mixers.
 Although the new tower is not located directly on the airfield, construction extended into RSW’s airspace. That required contractors to obtain a permit for the 280-foot lattice boom crane they used to erect the facility. At the end of each workday, crews “knuckled down” the crane to minimize its intrusion into the airspace at night.
Although the new tower is not located directly on the airfield, construction extended into RSW’s airspace. That required contractors to obtain a permit for the 280-foot lattice boom crane they used to erect the facility. At the end of each workday, crews “knuckled down” the crane to minimize its intrusion into the airspace at night.
Sixteen precast concrete rings form the vast majority of the tower, with three floors of structural steel forming the top levels of the tower. Crews constructed each ring by setting together six curved precast concrete sections and installing rebar and pouring concrete to connect the precast ring sections together. After the exterior ring for one layer was in place, workers installed pre-cast walls to form the elevator shaft, lobbies and two stairwells before proceeding to the next ring.
Once assembled, the pieces provided pathways for 5 miles of conduit for electrical and data cables that will be installed later.
The precast concrete work began in March 2020 and was completed in September 2020. In all, crews assembled 450 separate pieces to form the tower.

Because tower projects are so rare, some subtrades of the construction team were not familiar with the intricacies of the concrete work. “It was not like high-rise residential condominium construction in that it required more time and expertise,” Glowacki explains.
Engineers from AECOM, Pond and the FAA closely monitored and inspected the work along the way.
At the top of the concrete tower, a junction level serves as the base for the steel superstructure. The junction level also houses the master mechanicals, including the air handling system and communications equipment.
The top steel and glass layers were erected from September 2020 through January 2021.
This August, the project was tracking about three months behind schedule as it neared completion. Richeson attributes much of the delay to the extra work required to trim the piling and design changes. Glowacki notes that it is typical for projects designed years in advance to require design adjustments and most of the changes were to incorporate newer upgraded technology.
Looking Ahead
The parallel runway that the new tower will eventually support has become less urgent since the FAA’s 2019 Terminal Area Forecast projects the current runway will reach 75% of its capacity in 2035, and that is the time FAA recommends to begin designing and construction a new runway.
Annual operations peaked at 92,000 in 2007 and have been averaging between 78,000 and 83,000 per year ever since.
In July, RSW served 814,471 total passengers, a new record for that month. And, it is on pace to serve more annual passengers than its previous record year of 2019.
 Overall, RSW is the nation’s second-busiest single-runway airport, behind only San Diego International. But with fewer flight operations and improved technology, the capacity of its 12,000-foot runway has increased. “The need for the parallel runway has been pushed out into the future,” Siegel remarks.
Overall, RSW is the nation’s second-busiest single-runway airport, behind only San Diego International. But with fewer flight operations and improved technology, the capacity of its 12,000-foot runway has increased. “The need for the parallel runway has been pushed out into the future,” Siegel remarks.
That, however, could change. In fact, the airport authority is actively working to make it change by marketing land on the north side of the airfield for additional cargo facilities or an airline maintenance base.
Siegel predicts that new activity on the site where the original terminal complex previously stood will boost RSW’s total operations within the next several years. “This could move the needle by pushing the existing runway capacity to the 75% capacity threshold that will trigger an FAA-financed design of the parallel runway,” he explains.

 facts&figures
facts&figures

