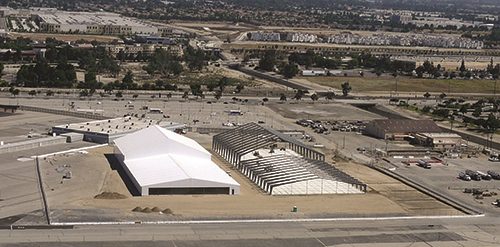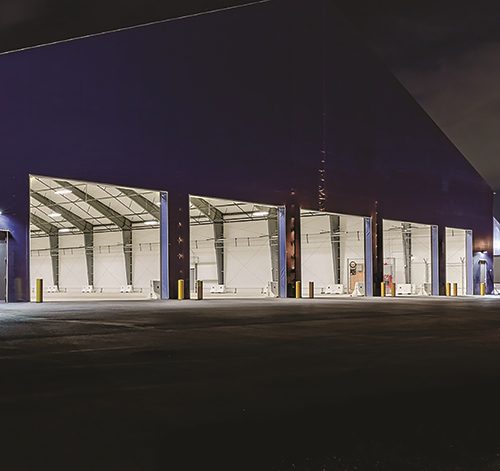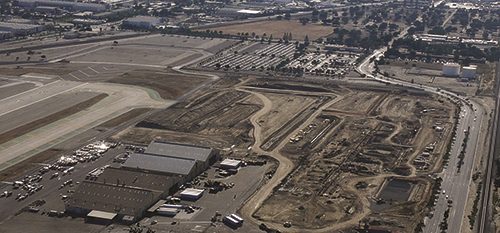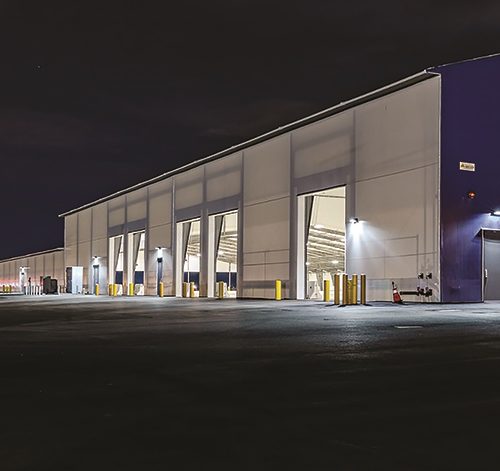Short on space for its rapidly growing cargo business, Ontario International Airport Authority (OIAA) is developing additional areas of the airfield for cargo operations. It also recently built two new facilities in an existing cargo area between the International Arrivals Terminal and main passenger terminal. To expedite construction and ensure future flexibility, it opted for tension fabric buildings.
Ontario International Airport (ONT) in southern California is bustling with cargo activity from big-name carriers such as FedEx, Amazon and UPS. In fact, ONT is the West Coast air and truck hub for UPS Airlines and a major distribution point for FedEx Express.
Short on space for its rapidly growing cargo business, Ontario International Airport Authority (OIAA) is developing additional areas of the airfield for cargo operations. It also recently built two new facilities in an existing cargo area between the International Arrivals Terminal and main passenger terminal. To expedite construction and ensure future flexibility, it opted for tension fabric buildings.
The project ultimately cost $12.3 million, including demolition of old buildings and the addition of water and utility services to new areas. The series of changes was set into motion a few years ago when FedEx began outgrowing its facilities. That created a chain reaction of infrastructure improvements that affected several key cargo tenants.
|
Project: New Cargo Facilities Location: Ontario (CA) Int’l Airport 2019 Cargo Volume: Almost 782,000 tons Project Scope: 2 Tension Fabric Structures Building Sizes: 150 ft. x 376 ft.; 160 ft. x 437 ft. Combined Capacity: 126,320 sq. ft. Total Cost: $12.3 million (including sewer, septic, electrical, site work, demolition, etc. Timeline: Notice to proceed received Dec. 2018; tenants moved in Jan. 2020 Construction of Buildings: 12 weeks (excluding concrete foundation slab) Structure Design & Materials: Legacy Building Solutions Facility Design: T.Y. Lin Int’l Construction & Vendor Management: Jacobs General Contractor: AMG & Associates Inspection & Material Testing: RMA Group Labor Compliance Enforcement: Meadows Consulting Key Benefits: Faster construction than traditional steel buildings; airport can move structures to new locations |
In June 2018, OIAA approved a new 30-year lease with FedEx for 50+ acres on the northwest quadrant of the airfield—nearly three times the land it currently occupies on the south side. In addition to building a larger sorting center, staging area and support facilities, the shipping giant is investing $100 million to improve aircraft parking aprons. It also agreed to add perimeter fencing and landscape its new area.
This February, OIAA demolished four aging buildings previously occupied by Southwest Airlines Cargo and Amazon Air/Majestic Terminal Services to create ramp space and taxiways for FedEx’s new facilities. Southwest and Amazon /Majestic, which both support Amazon Prime deliveries, moved into the airport’s new fabric structures in January. Meanwhile, FedEx continues construction on its new building, and plans to move in later this year. Until then, it continues to operate from its current facilities on the south side.
James Kesler, who heads cargo and development for ONT, explains that the multi-step reorganization was designed to enhance, support and increase the efficiency of operations for multiple tenants. “Cargo is an important part of the airport’s business,” he adds.
Last year, ONT handled nearly 782,000 tons of cargo and served about 5 million commercial passengers.
Mark Thorpe, OIAA’s chief executive officer, notes that the airport is a vital link in product deliveries throughout the U.S. and beyond because a considerable share of the overseas cargo shipped into the nearby Los Angeles-Long Beach harbor is subsequently transferred to planes that fly out of ONT.
Now’s the Time
Several consecutive years of substantial increases in cargo business preceded ONT’s recent infrastructure improvements. Since 2016, volume has grown more than 20% every year.
On a macro level, the airport knew it wanted to replace four contiguous facilities with two new separate buildings, and maintain about the same total square footage. But the available site was small and constrained by the airfield and existing critical facilities, so Kesler called in T.Y. Lin International for the design and Jacobs, a longtime consultant at ONT, to provide construction management services. Knowing the project would be complex, OIAA officials wanted a team that could kick off the project quickly, and Jacobs already understood the airport’s objectives for improving cargo operations from working on previous projects. Naturally, a fair amount of juggling was required to keep business running smoothly for cargo operators affected by the domino-style changes.

“Due to the nature of this project, our biggest challenge was the timeline to completion,” says Joie Edles Yanez, who served as project manager for Jacobs. “There were several contractor design-build elements to the project, utility relocations and permitting efforts—all of which require time. These proved to be challenges to our fast-tracked schedule.”
The team had to get creative to mitigate schedule constraints, and it required all hands on deck from the contractor and subcontractors, adds Edles Yanez.
“We had the support and influence of the airport authority to expedite issues that could have greatly impacted our schedule,” she says. “We maintained quality of the building construction through regular inspections and constant communication with the contractor. Daily field meetings between Jacobs, OIAA operations and the contractor team focused on safety, access and upcoming work activities. To move quickly, we all had to be on the same page.”
The recent cargo area initiative was the largest project completed at ONT since the airport was acquired by the city of Ontario and San Bernardino County in 2012.
Why Fabric?
ONT’s new cargo facilities needed to be durable, yet temporary because the area they currently occupy will eventually become part of a much larger development. That led OIAA to consider non-traditional building styles.
The project team was familiar with two fabric pavilion structures Legacy Building Solutions built at Cincinnati/Northern Kentucky International Airport (CVG) to support cargo operations for DHL Express. The buildings’ wide aisles and large openings for quick access to stored materials were particularly appealing, so ONT invited the company to respond to its request for proposals—and ultimately selected Legacy as its provider.
The new structures have solid steel frames made of fabricated I-beams, and are covered in high-tech PVC fabric. “The buildings are made to withstand even Mother Nature’s fits, but are still light enough to relocate when it’s time to do so,” remarks Sara Davis, a building and project design consultant with Legacy. “As technology changes, so has the fabric industry. At this point, we have fabric with a 30-year life expectancy and a 25-year warranty. A few years back, a fabric structure lasted only five to seven years. Now, it’s like a Crock Pot—you can set it and forget it. Based on scientific tests they have run, the structures can last even longer than metal buildings.”

Kesler notes that ONT’s new cargo facilities leverage natural ventilation and light. “The new buildings are as cool or even cooler than the previous buildings,” he reports.
 The project team was particularly drawn to Legacy’s ability to tailor buildings to precise specifications. “It’s not a cookie-cutter building manufacturer with a set of standard sizes for you to choose from,” explains Kesler.
The project team was particularly drawn to Legacy’s ability to tailor buildings to precise specifications. “It’s not a cookie-cutter building manufacturer with a set of standard sizes for you to choose from,” explains Kesler.
In other words, it’s more haute couture than off-the-rack. And ONT definitely needed custom designs.
Because the new buildings would be located close to the runway, they had to be less than 55 feet tall, per FAA 7460 regulations regarding above ground-level contours. There were additional height restrictions because they would be located near the aircraft approach area. The project team consequently specified a stepped roof to maximize the facility’s interior capacity without infringing on the runway’s glide slope area. When reviewing bids, Kesler and the team discovered that Legacy was only fabric building company that could create the stepped roofline they wanted.
Designing the structures proved challenging for the company because the new buildings had to provide the same total square footage as their predecessors, but their shape was determined by surrounding buildings and required distances from the runway and vehicle service road.
Per the airport and Jacobs’ specifications, both buildings are enclosed on three sides, with rollup doors on the fourth. Davis notes that Legacy buildings can have bi-fold doors, bottom rolling doors, hydraulic doors, fabric doors, or one end wall that is completely open.

Because ONT didn’t have to choose a standard off-the-rack building size, it didn’t pay for space it didn’t want or need, she adds. Similarly, ONT’s tenants won’t pay to heat or cool extra space.
 “We literally design each building for the exact height and footage the customer wants, and then it’s engineered and installed, which provides efficiency and cost effectiveness all in one,” says Davis.
“We literally design each building for the exact height and footage the customer wants, and then it’s engineered and installed, which provides efficiency and cost effectiveness all in one,” says Davis.
Typical construction time for a single Legacy building is eight to 10 weeks. The two new cargo structures at ONT were built in 12 weeks. The company’s average cost for tension fabric buildings is $17 to $20 per square foot, installed.
Davis fully expects cargo volume to continue increasing for ONT and other airports. “As the demand increases for products to arrive the next day, that increases demand on airports,” she reasons.

Ready for Another Growth Spurt
Kesler reports that Southwest, Amazon Air and Majestic are all pleased to be operating out of new facilities. (The previous buildings they occupied were constructed in the ’90s.) Moreover, their new location, on the south side of the airport, positions them closer to the ramp, which translates into shorter tug distances and more efficient operations.
“Our cargo providers are saving fuel cost and time, which means they could serve another flight or two because they don’t have to drive so far,” says Kesler. “And, of course, it allows us to continue to serve our tenants and make room for more.”
Edles Yanez, from Jacobs, considers the recent cargo project a symbol of the changes occurring at ONT: “Old buildings reflecting the former Ontario Airport are being torn down and new ones are being erected, proving why Ontario earned the title of fastest-growing airport in the United States [from Global Traveler magazine].”




