Before design of the $590 million Terminal 3 Modernization Project at Sky Harbor International Airport (PHX) in Phoenix began in 2013, about 30 stakeholders held a workshop to establish goals for the project. Consensus within the group was to “create a world-class facility that was value-oriented, efficient and created a sense of place.”
Before design of the $590 million Terminal 3 Modernization Project at Sky Harbor International Airport (PHX) in Phoenix began in 2013, about 30 stakeholders held a workshop to establish goals for the project. Consensus within the group was to “create a world-class facility that was value-oriented, efficient and created a sense of place.”
Check.
Check.
And check.
When Component 1 of the terminal modernization project was completed in December 2016, it already was clear that the project was headed in the right direction. Updates included a new consolidated security checkpoint, overhauled heating/venting/air conditioning systems and vertical circulation systems, additional common-use airline ticket counters, more baggage handling capacity and all new interior and exterior finishes.
|
Project: Terminal Modernization Location: Phoenix Sky Harbor Int’l Airport Scope: All new South Concourse with 15 gates; renovated North Concourse with 10 gates (Phases 2 & 3) Total Cost: $590 million Funding: Financed with passenger facility charges such as parking, concessions & tenant fees. No local tax dollars were used. Timeline: South Concourse opened Jan. 2019; North Concourse opened Feb. 2020 Phase 2 & 3 Design Builders: HuntAustin (joint venture) Prime Architect: DWL Architects + Planners Exterior Architecture: SmithGroup Interior Architecture/Seating: Corgan Civil Engineering: Dibble (Airside North Concourse); Stantec (Airside South Concourse) Hydrant Fueling: Argus Structural Engineering: Advanced Structural Engineering/kpff Structural
Mechanical/Plumbing/Electrical: Special Systems, Info Technology, Security: LSW Engineers Special Systems, Info Technology Network: Inspired Networks Life Safety/Fire Protection: Jensen Hughes Acoustical/Audio-Visual/Paging: NV5
Airside Planning/Aircraft Parking: Passenger/Systems Modeling: TranSolutions Survey/Utility Investigation: CK Group; TRACE (both small business enterprises) Signage: 115 Degrees West Vertical Transportation: Gannett Fleming/VTX Baggage Handling System: BNP Associates (schematic design & review); Pteris (design/build sub under HAJV)
Geotechnical Engineering: Passenger Boarding Bridge: JBT Temporary Modular Walls: McCain Walls |
“Terminal 3 has been completely transformed,” says PHX Director of Aviation Services James E. Bennett. “We are setting a new standard and level of service for our customers. The design also provides our customers a welcoming and inviting experience. It’s open and bright and offers incredible views.”
Bennett is referring to what may be the most noticeable change to passengers: the sweeping views of Camelback Mountain, Piestewa Peak, South Mountain and the downtown Phoenix skyline. High-tech floor-to-ceiling glass highlights the city in all directions to give passengers a sense of place, while nine skylights filter and balance natural sunlight.
Managing a Moving Train
As the main terminal project wrapped up, attention turned to Components 2 and 3 of the modernization program. They included the addition of a post-security lobby (known as a terminal processor) with concessions, retail and club space not previously available post-security, as well as demolition and reconstruction of the South Concourse and extensive renovations in the North Concourse.
The ultimate goal was to absorb all airlines from the outdated Terminal 2 to improve efficiency throughout the airport. Terminal 3 is now home to 11 airlines: Air Canada, Alaska Airlines, Boutique Air, Contour Airlines, Delta Air Lines, Frontier Airlines, Hawaiian Airlines, JetBlue Airways, Spirit Airlines, Sun Country Airlines and United Airlines.
The two concourses’ 25 gates were built to be common-use, giving airlines the flexibility of using gates on either concourse.
 All three phases of construction were accomplished while PHX remained fully operational for passengers. “That was challenging, and everyone went in k nowing it would be,” says Sandy Kukla, president of DWL Architects + Planners, who served as design project director for the modernization program.
All three phases of construction were accomplished while PHX remained fully operational for passengers. “That was challenging, and everyone went in k nowing it would be,” says Sandy Kukla, president of DWL Architects + Planners, who served as design project director for the modernization program.
Due to its complexity, the project was broken into three components. This approach provided essential flexibility for the schedule and budget, says Ward Helm, P.E., special projects administrator for PHX. “We set this project up in a manner that we didn’t have to commit to each component until time went on,” Helm explains. “We committed to the terminal upgrades, and then if we felt things were going well, we could start component 2; and if that went well, then we start component 3.”
Because the three components depended on shared systems, the project team planned all three phases of construction at once to save money and headaches.

“You can think of the three components as three different buildings, but they are not three totally distinct buildings,” Helm says. “The way the central plant works, for example, all ties in.” To ensure contractors were tackling the right steps in the right order, the design/build team developed a project definition manual to outline an efficient approach to the large, complex initiative.
As each step came up on the schedule—a roof removed here, a wall moved there, a system shut down—the team prioritized two key goals: maintaining airport operations and keeping passengers safe and secure. That required well-orchestrated collaboration among designers, planners, contractors and airport personnel.
Anne Kurtenbach, special projects administrator for PHX, was in charge of stakeholder engagement during the project. She says the key to keeping things moving smoothly was managing expectations from the very beginning. “We have a good system here where we are open and collaborative,” she notes. “We communicate, we overcommunicate, and then we go back and communicate again. That contributed to our success because we were able to lay out the plan for people so they knew what to expect.”

New Passenger Amenities
When the new terminal processor and South Concourse opened in January 2019, the terminal was officially renamed the John S. McCain III Terminal 3, in honor of the former Arizona Senator and naval aviator.
Demolition of the original South Concourse started in early 2017, followed by construction of the new 15-gate concourse. The new area includes a 7,500-square-foot Delta Sky Club and the PHX Play-viation Park for kids.
In addition, the airport added two new pieces of public art to the concourse. Teresa Villegas, an Arizona artist, created Light, Love, Life, a colorful terrazzo floor for the South Concourse Bridge. David Lipski’s Aviators, a pair of oversized sunglasses that reflect Phoenix’s ever-present sunshine, hangs in the arrivals atrium.
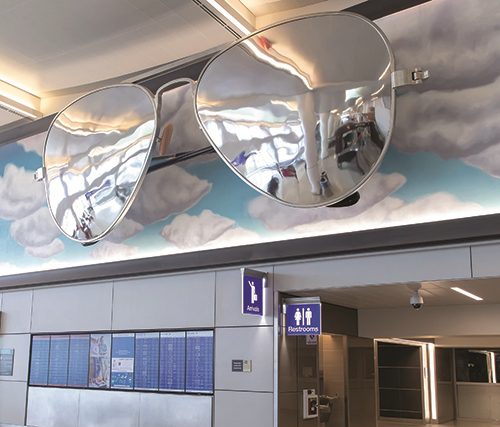
Both the South and North concourses—as well as the post-security lobby—offer an array of shops and restaurants, including local favorites such as the San Tan Brewing Company and Ajo Al’s Mexican Café.
 Kurtenbach and airport personnel combed through customer comments and considered industry trends to select amenities true to PHX’s moniker: America’s Friendliest Airport. “As passenger characteristics have changed over time from primarily business travelers to more leisure travelers and families, passengers have come to expect certain amenities,” she says.
Kurtenbach and airport personnel combed through customer comments and considered industry trends to select amenities true to PHX’s moniker: America’s Friendliest Airport. “As passenger characteristics have changed over time from primarily business travelers to more leisure travelers and families, passengers have come to expect certain amenities,” she says.
Features of the Terminal 3 Lobby and new concourses include:
- a video relay service for hearing- and speech-impaired travelers on Level 4 at the Information Co1unter in the lobby;
- hearing loop connectivity in all gate areas and holdrooms to help passengers with hearing aids hear announcements;
- family restrooms and nursing mothers’ rooms on each concourse;
- relief areas for the growing number of passengers traveling with service or comfort animals;
- access to power outlets from every seat; and
- free high-speed WiFi throughout the buildings.
Both concourses also offer different, more casual and modern styles of seating. That includes pods of soft seating as well as high-top tables with power and USB connections for passengers working on laptops.
As prime architect, it was DWL’s task to ensure all of these amenities were organized and accessible with easy wayfinding. Kukla says the team used different finishes to help passengers recognize where they would find certain amenities, from vending and ATMs to restrooms and video monitors.
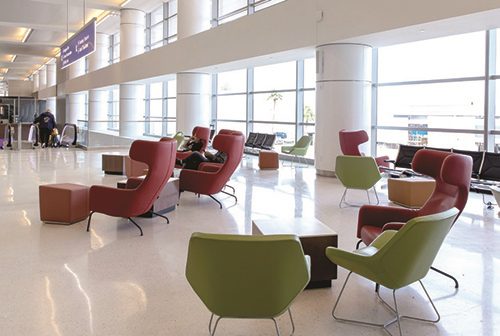
New Look for North Concourse
Opened for its first flights in February 2020, the North Concourse project included 10 common-use gates, all new interior and exterior finishes, enhanced food and beverage variety, and many of the same customer amenities as the South Concourse.
 Steve Rao, design team director for DWL, notes that some of the design plans were limited because the project was a renovation vs. a rebuild. The space doesn’t have the soaring ceilings of the South Concourse, for example. But thanks to a structural surprise and a little innovation, the design team was able to add a bit of extra headroom.
Steve Rao, design team director for DWL, notes that some of the design plans were limited because the project was a renovation vs. a rebuild. The space doesn’t have the soaring ceilings of the South Concourse, for example. But thanks to a structural surprise and a little innovation, the design team was able to add a bit of extra headroom.
Rao explains that the 30-plus-year-old building had a lot of large concrete beams and coffered ceilings that were about 10 feet high. During demolition, crews discovered that the heavy concrete beams in the ceiling were decorative. “There was another concrete beam above them in the true structure, so we could remove them [the lower set],” he says. “It really helped open everything up.”
A new public art installation on the north connector bridge also enhances the renovated concourse. Phoenix Light Threshold, designed by James Carpenter, features 750 reflective blue and gold aluminum cells that act like a light-gathering beehive along the west wall of the bridge.
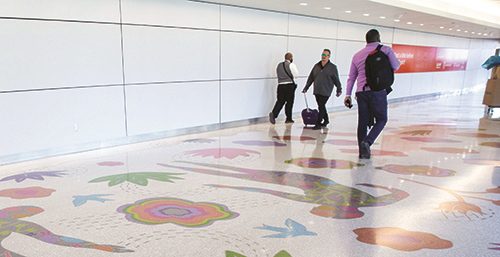
Benefits Behind the Scenes
New finishes and stunning views are on full display for passengers in the transformed terminal. But what they don’t see took just as much planning.
For example, all the concession spaces have back-of-house corridors to keep trash and supply deliveries out of passengers’ sight. This shift also will help preserve the new high-end floors and front-of-house finishes.
An improved baggage system that uses conveyors to transport bags out to the apron area eliminates the need for airline personnel to cart them there. To reduce emissions and use of fossil fuel, electric ground service equipment is used for cart travel that is still needed. PHX is supplying charging stations, and the airlines are converting their gas-powered equipment.
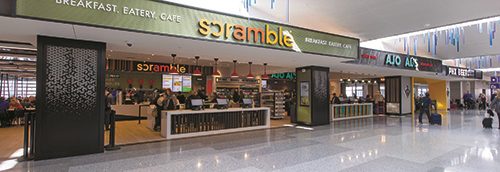
With the North Concourse renovation complete, the airport will apply for LEED (Leadership in Energy and Environmental Design) Silver Certification for the entire Terminal 3 Modernization Project.
 Another change passengers may not notice is that all gates in both concourses are now common-use, just like the ticketing counters in the terminal. Although this gives the airlines less marketing and branding, it also means they don’t have to maintain space or equipment.
Another change passengers may not notice is that all gates in both concourses are now common-use, just like the ticketing counters in the terminal. Although this gives the airlines less marketing and branding, it also means they don’t have to maintain space or equipment.
“Our goal is to deliver world-class customer service to every customer every day,” Bennett says. “This includes our airline partners. Common-use allows us to maximize our operations in the terminal and adapt as needed. By building the terminal to be flexible, it makes the airport more efficient and benefits both us and the airlines we serve.”
What’s Next
Now that the Terminal 3 project is coming to a close, the next dominoes are falling. In February 2020, Terminal 2 was permanently closed and all the airlines were relocated to Terminal 3. Next up is demolition of the Terminal 2 concourse. That area will be paved to provide extra ramp space for overnight parking and to facilitate access to the west side of Terminal 3’s new South Concourse.
Another big renovation project is on deck for Terminal 4’s eighth and final concourse. And PHX is up for the challenge. “As a result of this project, we’ve set a new bar at Sky Harbor for the design of our facilities and what our passengers and stakeholders have come to expect,” says Kurtenbach. “We’re already embarking on additional terminal projects, and Terminal 3 is the new standard in terms of finishes, design, layout, flow, characteristics. This has been a transformation and a look into the future of what our facilities will look and feel like.”

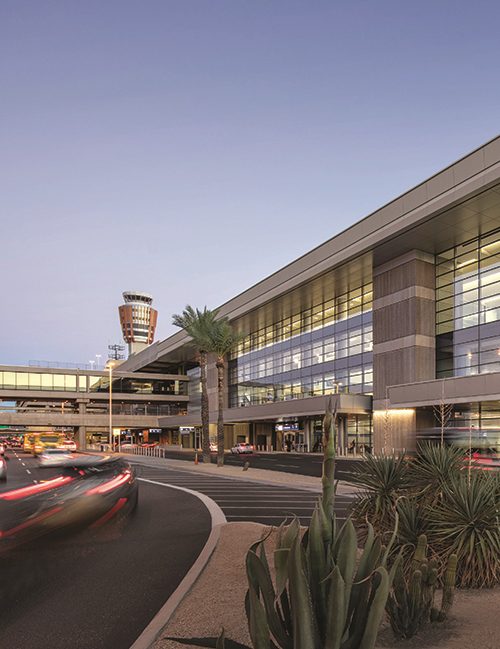
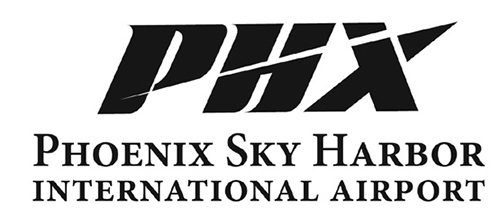 facts&figures
facts&figures

